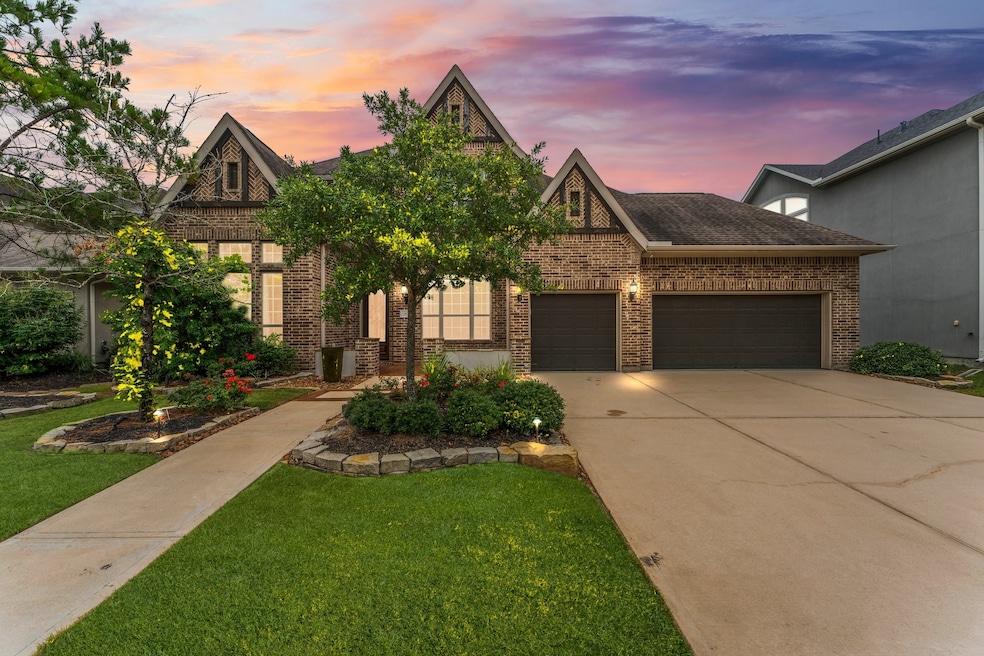
4038 Sabine Valley Trail Spring, TX 77386
Woodson's Reserve NeighborhoodEstimated payment $6,085/month
Highlights
- Fitness Center
- Tennis Courts
- Home Theater
- York J High School Rated A
- Wine Room
- Clubhouse
About This Home
Come see this exquisite 5-bedroom, 4.5-bath home nestled in the coveted original phase of Woodson’s Reserve—offering refined living & the benefit of a lower tax rate than phases currently under construction! Thoughtfully designed, this home features engineered hardwood flooring laid on a diagonal while the kitchen boasts extended-height cabinetry, sleek countertops, and opens seamlessly to the living and dining spaces. A custom wine room also provides a stylish and functional centerpiece for entertaining. This home offers a private study, spacious game room, and media room. Enjoy year-round outdoor living with an expanded covered patio, complete with an outdoor kitchen. Built-in speakers in the main areas enhance everyday living with seamless audio throughout. Located in a quiet and established section of Woodson’s Reserve backing up to a small green space, this home combines modern luxury with exceptional community amenities and a prime location!
Home Details
Home Type
- Single Family
Est. Annual Taxes
- $18,396
Year Built
- Built in 2016
Lot Details
- 9,457 Sq Ft Lot
- Adjacent to Greenbelt
- Back Yard Fenced
- Sprinkler System
HOA Fees
- $124 Monthly HOA Fees
Parking
- 3 Car Attached Garage
Home Design
- Traditional Architecture
- Brick Exterior Construction
- Slab Foundation
- Composition Roof
- Stone Siding
- Radiant Barrier
Interior Spaces
- 4,207 Sq Ft Home
- 2-Story Property
- Dry Bar
- Crown Molding
- High Ceiling
- Ceiling Fan
- Gas Log Fireplace
- Formal Entry
- Wine Room
- Family Room Off Kitchen
- Home Theater
- Home Office
- Game Room
- Utility Room
- Gas Dryer Hookup
Kitchen
- Walk-In Pantry
- Double Oven
- Gas Cooktop
- Microwave
- Dishwasher
- Kitchen Island
- Disposal
Flooring
- Engineered Wood
- Carpet
- Tile
Bedrooms and Bathrooms
- 5 Bedrooms
- Double Vanity
- Soaking Tub
- Separate Shower
Home Security
- Prewired Security
- Fire and Smoke Detector
Eco-Friendly Details
- ENERGY STAR Qualified Appliances
- Energy-Efficient Windows with Low Emissivity
- Energy-Efficient HVAC
- Energy-Efficient Lighting
- Energy-Efficient Thermostat
Outdoor Features
- Pond
- Tennis Courts
- Deck
- Covered Patio or Porch
- Outdoor Kitchen
Schools
- Hines Elementary School
- York Junior High School
- Grand Oaks High School
Utilities
- Central Heating and Cooling System
- Heating System Uses Gas
- Programmable Thermostat
Community Details
Overview
- Association fees include clubhouse, ground maintenance, recreation facilities
- Pmg Association, Phone Number (713) 329-7100
- Built by Toll Brothers
- Woodsons Reserve 03 Subdivision
- Greenbelt
Amenities
- Picnic Area
- Clubhouse
- Meeting Room
- Party Room
Recreation
- Tennis Courts
- Community Basketball Court
- Pickleball Courts
- Sport Court
- Community Playground
- Fitness Center
- Community Pool
- Park
- Dog Park
- Trails
Map
Home Values in the Area
Average Home Value in this Area
Tax History
| Year | Tax Paid | Tax Assessment Tax Assessment Total Assessment is a certain percentage of the fair market value that is determined by local assessors to be the total taxable value of land and additions on the property. | Land | Improvement |
|---|---|---|---|---|
| 2025 | $9,658 | $790,614 | -- | -- |
| 2024 | $9,658 | $718,740 | -- | -- |
| 2023 | $15,468 | $653,400 | $105,000 | $645,000 |
| 2022 | $16,900 | $594,000 | $105,000 | $610,980 |
| 2021 | $16,733 | $540,000 | $105,000 | $435,000 |
| 2020 | $18,982 | $576,220 | $65,140 | $511,080 |
| 2019 | $20,636 | $613,360 | $65,140 | $548,220 |
| 2018 | $17,066 | $507,250 | $65,140 | $442,110 |
| 2017 | $16,992 | $505,460 | $65,140 | $440,320 |
| 2016 | $2,190 | $65,140 | $65,140 | $0 |
| 2015 | -- | $6,510 | $6,510 | $0 |
Property History
| Date | Event | Price | Change | Sq Ft Price |
|---|---|---|---|---|
| 08/23/2025 08/23/25 | Pending | -- | -- | -- |
| 07/30/2025 07/30/25 | For Sale | $819,000 | -- | $195 / Sq Ft |
Purchase History
| Date | Type | Sale Price | Title Company |
|---|---|---|---|
| Special Warranty Deed | -- | None Listed On Document | |
| Vendors Lien | -- | Attorney |
Mortgage History
| Date | Status | Loan Amount | Loan Type |
|---|---|---|---|
| Previous Owner | $448,000 | New Conventional |
Similar Homes in Spring, TX
Source: Houston Association of REALTORS®
MLS Number: 85207579
APN: 9737-03-00500
- 28654 Clear Woods Dr
- 4051 Northern Spruce Dr
- 4071 Northern Spruce Dr
- 3802 Brea Ct
- 3971 Rolling Thicket Dr
- 28227 Kailees Ct
- 4030 Steep Woods Dr
- 28207 E Benders Landing Blvd
- 4100 Sandalwood Ln
- 3954 Kelley Pond Dr
- 28122 Rockhill Dr
- 4209 Orchard Pass Dr
- 4118 Pleasant Ridge Dr
- 3214 W Benders Landing Blvd
- 3714 Falun Ct
- 28019 E Benders Landing Blvd
- 3702 Deerbend Ct
- 3240 Raintree Crescent Trail
- Camden Plan at Woodson's Reserve - Woodson’s Reserve 80′
- Casoria Plan at Woodson's Reserve - Woodson’s Reserve 80′






