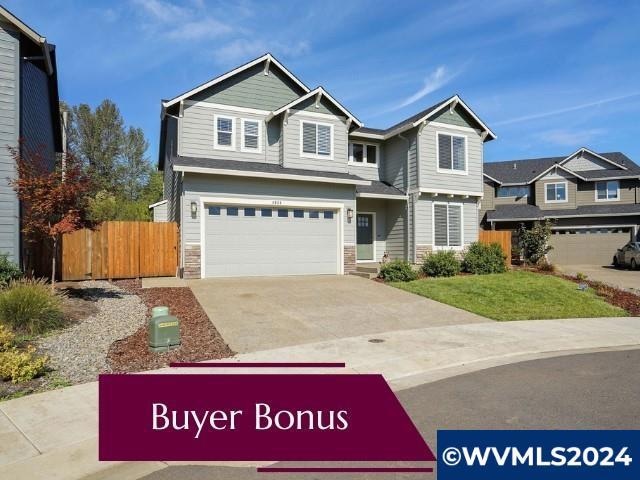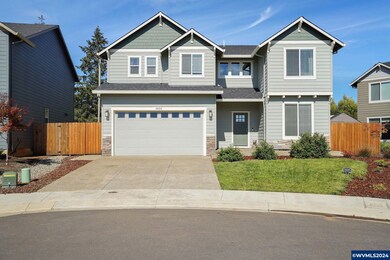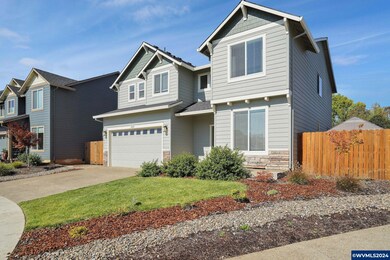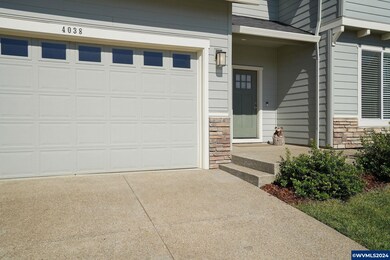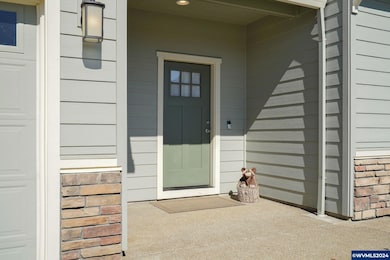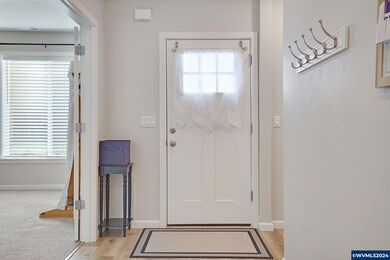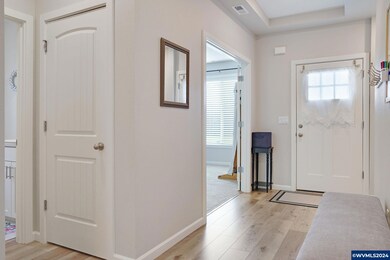
$550,000
- 4 Beds
- 2.5 Baths
- 2,088 Sq Ft
- 7120 SE Andrea Ln
- Corvallis, OR
Better than new! Popular floor plan Flagstaff B features open, spacious floor plan with LVP throughout main living areas, beautiful kitchen with quartz counter tops and large island, wood wrapped windows, AC, and front/backyard landscaping. Primary bedroom with luxurious en suite bath and huge walk in closet. Neighborhood has park with playground and close proximity to fabulous Adair County Park
Jennifer Baughman TOWN & COUNTRY REALTY
