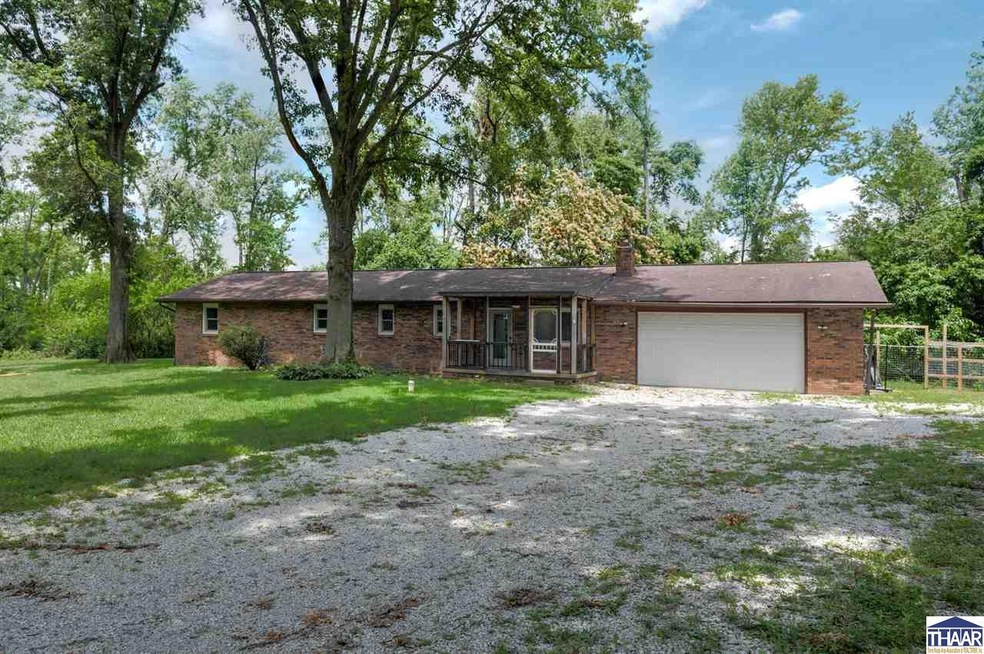
Estimated payment $1,399/month
Highlights
- New Flooring
- Newly Painted Property
- No HOA
- Staunton Elementary School Rated A-
- Wooded Lot
- Covered Patio or Porch
About This Home
Nestled on a picturesque 1.3-acre rolling, wooded lot, this 3-bedroom, 2-bathroom home offers the perfect blend of tranquility and modern comfort. Built in 1978, this 1620 sq ft residence has been thoughtfully updated with new bathrooms, new paint, and new flooring, ensuring a fresh and inviting atmosphere. Step inside and discover spacious living areas, perfect for relaxation and entertaining. Outside, the expansive property provides a true escape, with a secluded backyard featuring a convenient dog run. The large garage and an extended driveway has ample room for cars, trailers, and equipment. Homes in the desirable Cory area rarely come on the market, making this a truly unique opportunity. Experience the peace and privacy of country living with all the conveniences you desire in this Cory home.
Listing Agent
SNYDER REALTY PROPERTY MANAGEMENT License #RB23000618 Listed on: 06/28/2025
Home Details
Home Type
- Single Family
Est. Annual Taxes
- $355
Year Built
- Built in 1978
Lot Details
- 1.3 Acre Lot
- Rural Setting
- Kennel
- Lot Has A Rolling Slope
- Wooded Lot
Home Design
- Newly Painted Property
- Brick Exterior Construction
- Shingle Roof
Interior Spaces
- 1,620 Sq Ft Home
- 1-Story Property
- Fireplace
- Double Pane Windows
- Combination Kitchen and Dining Room
- New Flooring
- Crawl Space
- Laundry closet
Kitchen
- Electric Oven or Range
- Microwave
- Dishwasher
- Laminate Countertops
Bedrooms and Bathrooms
- 3 Bedrooms
- 2 Full Bathrooms
Parking
- 2 Car Attached Garage
- Stone Driveway
Outdoor Features
- Covered Patio or Porch
Schools
- Clay City Elementary And Middle School
- Clay City High School
Utilities
- Central Air
- Heating Available
- Natural Gas Not Available
- Private Company Owned Well
- Electric Water Heater
- Sewer Not Available
Community Details
- No Home Owners Association
Listing and Financial Details
- Assessor Parcel Number 11-09-04-400-015.000-010
Map
Home Values in the Area
Average Home Value in this Area
Tax History
| Year | Tax Paid | Tax Assessment Tax Assessment Total Assessment is a certain percentage of the fair market value that is determined by local assessors to be the total taxable value of land and additions on the property. | Land | Improvement |
|---|---|---|---|---|
| 2024 | $355 | $157,200 | $20,100 | $137,100 |
| 2023 | $436 | $161,000 | $20,100 | $140,900 |
| 2022 | $535 | $165,700 | $20,100 | $145,600 |
| 2021 | $492 | $147,100 | $12,900 | $134,200 |
| 2020 | $432 | $136,400 | $12,900 | $123,500 |
| 2019 | $467 | $136,400 | $12,900 | $123,500 |
| 2018 | $473 | $139,700 | $12,900 | $126,800 |
| 2017 | $368 | $121,900 | $12,900 | $109,000 |
| 2016 | $336 | $116,500 | $12,900 | $103,600 |
| 2014 | $262 | $110,200 | $12,900 | $97,300 |
Property History
| Date | Event | Price | Change | Sq Ft Price |
|---|---|---|---|---|
| 08/03/2025 08/03/25 | Pending | -- | -- | -- |
| 07/16/2025 07/16/25 | For Sale | $250,000 | 0.0% | $154 / Sq Ft |
| 07/05/2025 07/05/25 | Pending | -- | -- | -- |
| 06/28/2025 06/28/25 | For Sale | $250,000 | -- | $154 / Sq Ft |
Purchase History
| Date | Type | Sale Price | Title Company |
|---|---|---|---|
| Deed | $135,000 | -- | |
| Deed | $68,000 | Integrity Title | |
| Quit Claim Deed | -- | Servicelink | |
| Deed | $81,500 | Same |
Similar Home in Cory, IN
Source: Terre Haute Area Association of REALTORS®
MLS Number: 106781
APN: 11-09-04-400-015.000-010
- 6447 W County Road 200 S
- 3673 S County Road 200 W
- 1469 S Saline 3rd St
- 5508 S State Road 59
- 5508 Indiana 59
- 5644 W State Road 46
- 6243 S State Road 59
- 317 Washington St
- 12746 State Road 159
- 111 E 10th St
- 53 E Private Road 10 S
- 701 Cherry St
- 6703 S County Road 100 E
- 12351 S Daniel St Unit Residential & Recrea
- 12351 S Daniel St
- 7700 E Green Ln
- 10374 E Green Dr
- 0 Friendly Grove Church Rd
- 00000 State Road 159
- 15120 S All St






