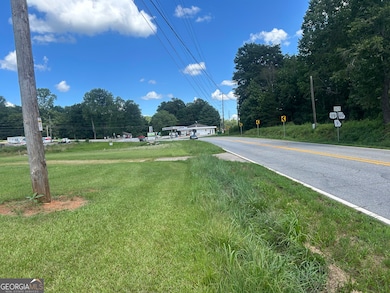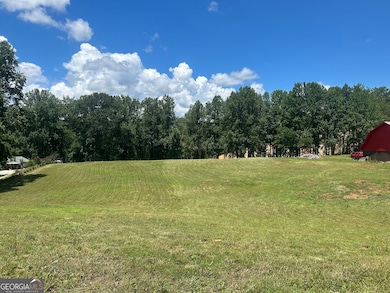4039 Highway 19 N Dahlonega, GA 30533
Estimated payment $8,722/month
Highlights
- 9.39 Acre Lot
- Bonus Room
- No HOA
- Wood Flooring
- Corner Lot
- Home Office
About This Home
Prime 9.39 Usable Acres on Hwy 19 Business | Flexible Development Opportunity with over 1,000 feet of road frontage along busy Hwy 19 Business. This gently rolling 9.39-acre property lies in the Community Village character area, making it suitable for a wide range of uses including commercial, residential, or mixed-use development. The property includes a remodeled 5BR/3BA brick home, currently used as office space, and a 40' x 42' barn with 2.5 stories. The home was extensively renovated in 2020, including a new kitchen, additional bathroom, updated HVAC, wiring, and plumbing, plus a finished basement with office and living space. Surrounded by recent growth - including apartments and a new storage facility on the adjacent parcel - this high-visibility site is ideal for investors, developers, or business owners. Owner is open to build-to-suit projects or subdividing acreage. Owner financing is available to well-qualified buyers. The property is agent-owned and active businesses are on-site. No showings without prior approval. Call or text Owner/ Agent for more information or to schedule a private showing.
Home Details
Home Type
- Single Family
Est. Annual Taxes
- $3,677
Year Built
- Built in 1960 | Remodeled
Lot Details
- 9.39 Acre Lot
- Corner Lot
- Level Lot
Parking
- Parking Pad
Home Design
- House
- Mixed Use
- Metal Roof
- Block Exterior
- Four Sided Brick Exterior Elevation
Interior Spaces
- 2-Story Property
- Home Office
- Bonus Room
- Pull Down Stairs to Attic
- Dishwasher
Flooring
- Wood
- Vinyl
Bedrooms and Bathrooms
Laundry
- Laundry in Mud Room
- Dryer
- Washer
Finished Basement
- Exterior Basement Entry
- Finished Basement Bathroom
Schools
- Cottrell Elementary School
- Lumpkin County Middle School
- New Lumpkin County High School
Farming
- Pasture
Utilities
- Cooling Available
- Heating Available
- 220 Volts
- Well
- Tankless Water Heater
- Septic Tank
- High Speed Internet
- Phone Available
Community Details
- No Home Owners Association
Map
Home Values in the Area
Average Home Value in this Area
Tax History
| Year | Tax Paid | Tax Assessment Tax Assessment Total Assessment is a certain percentage of the fair market value that is determined by local assessors to be the total taxable value of land and additions on the property. | Land | Improvement |
|---|---|---|---|---|
| 2024 | $3,753 | $156,311 | $70,308 | $86,003 |
| 2023 | $2,946 | $144,796 | $63,917 | $80,879 |
| 2022 | $3,115 | $127,824 | $53,267 | $74,557 |
| 2021 | $2,607 | $101,845 | $53,267 | $48,578 |
| 2020 | $2,597 | $98,427 | $51,042 | $47,385 |
Property History
| Date | Event | Price | List to Sale | Price per Sq Ft | Prior Sale |
|---|---|---|---|---|---|
| 07/25/2025 07/25/25 | For Sale | $1,600,000 | +433.3% | $557 / Sq Ft | |
| 07/15/2020 07/15/20 | Sold | $300,000 | 0.0% | $186 / Sq Ft | View Prior Sale |
| 05/12/2020 05/12/20 | Pending | -- | -- | -- | |
| 05/11/2020 05/11/20 | For Sale | $299,900 | -- | $186 / Sq Ft |
Purchase History
| Date | Type | Sale Price | Title Company |
|---|---|---|---|
| Warranty Deed | $300,000 | -- |
Mortgage History
| Date | Status | Loan Amount | Loan Type |
|---|---|---|---|
| Open | $300,000 | VA |
Source: Georgia MLS
MLS Number: 10579119
APN: 077-000-028-000
- 00 Cavender Creek Rd
- 910 Miller Calhoun Rd
- 2589 Morrison Moore Pkwy E
- 238 Grand View St
- 00 LOT C Cavender Creek Rd
- 65 Golden Autumn Dr
- 195 Green Valley Dr
- 122 Tritt Rd
- 149 Highland Rd S
- 13 Hallmark Place
- 77 Old River Rd
- 0 Ridley Rd Unit 7672007
- 0 Ridley Rd Unit 10632021
- 338 Orchard Hill Rd
- 34 Great Works Dr
- 181 Gilreath Way
- 1036 Wards Creek Dr
- 159 Misty Way
- 4000 Peaks Cir
- 83 Crabapple Ridge
- 502 Wimpy Mill Rd
- 215 Stephens St
- 235 Yahoola Rd
- 2385 Porter Springs Rd
- 3 Bellamy Place
- 113 Roberta Ave
- 25 Stoneybrook Dr
- 211 Stoneybrook Dr
- 219 Stoneybrook Dr
- 364 Stoneybrook Dr
- 472 Stoneybrook Dr
- 584 Mountain Ridge Dr
- 30 Rustin Ridge
- 99 Strawberry Ln
- 635 Ben Higgins Rd
- 28 Rustin Ridge
- 16 Rustin Ridge
- 342 Grindle Brothers Rd







