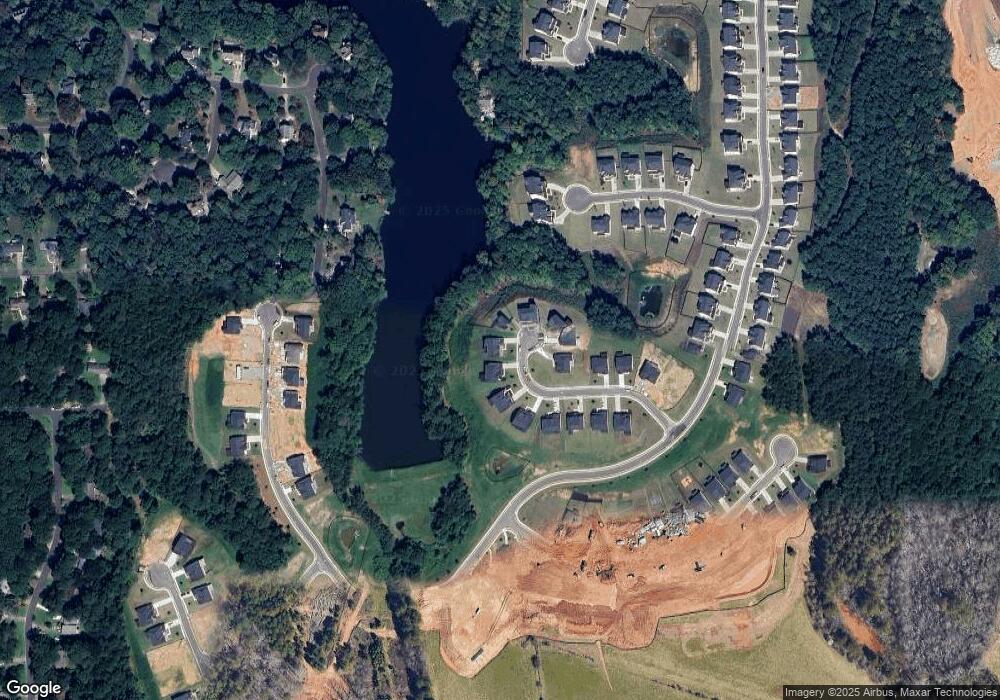4039 Tallow Place Woodstock, GA 30188
Union Hill Neighborhood
5
Beds
6
Baths
3,742
Sq Ft
0.34
Acres
About This Home
This home is located at 4039 Tallow Place, Woodstock, GA 30188. 4039 Tallow Place is a home located in Cherokee County with nearby schools including Mountain Road Elementary School, Rusk Middle School, and Sequoyah High School.
Create a Home Valuation Report for This Property
The Home Valuation Report is an in-depth analysis detailing your home's value as well as a comparison with similar homes in the area
Home Values in the Area
Average Home Value in this Area
Tax History Compared to Growth
Map
Nearby Homes
- 4002 Tallow Place
- 1188 Ridgeview Rd
- 1168 Ridgeview Rd
- 1043 Ridgeview Rd
- 7052 Foundry Dr
- 1039 Ridgeview Rd
- Payton Plan at Holly Farm - Highlands
- Monteluce Plan at Holly Farm - Highlands
- Antioch Plan at Holly Farm - Highlands
- Roswell Plan at Holly Farm - Highlands
- Hedgerow Plan at Holly Farm - Highlands
- Hendricks Plan at Holly Farm - Highlands
- 136 Plantation Trace
- 13795 Arnold Mill Rd
- 360 Gunston Hall Cir
- 520 Heathmill Ct
- 13540 Providence Lake Dr
- 4297 Earney Rd
- 239 Aberdeen Way
- 234 Aberdeen Way
- 4039 Tallow Place Unit A
- 4028 Tallow Ln
- 4044 Tallow Place
- 4006 Tallow Place
- 1007 Crabtree Close Unit 3
- 1005 Crabtree Close
- 5014 Baywood Ln
- 5032 Baywood Ln
- 1003 Crabtree Close
- 1008 Crabtree Close Unit 3
- 5007 Baywood Ln
- 3010 Millpond Way
- 1006 Crabtree Close Unit 3
- 5011 Baywood Ln
- 3006 Millpond Way
- 3018 Millpond Way
- 3017 Millpond Way
- 5003 Baywood Ln
- 5020 Baywood Ln
- 5059 Baywood Ln
