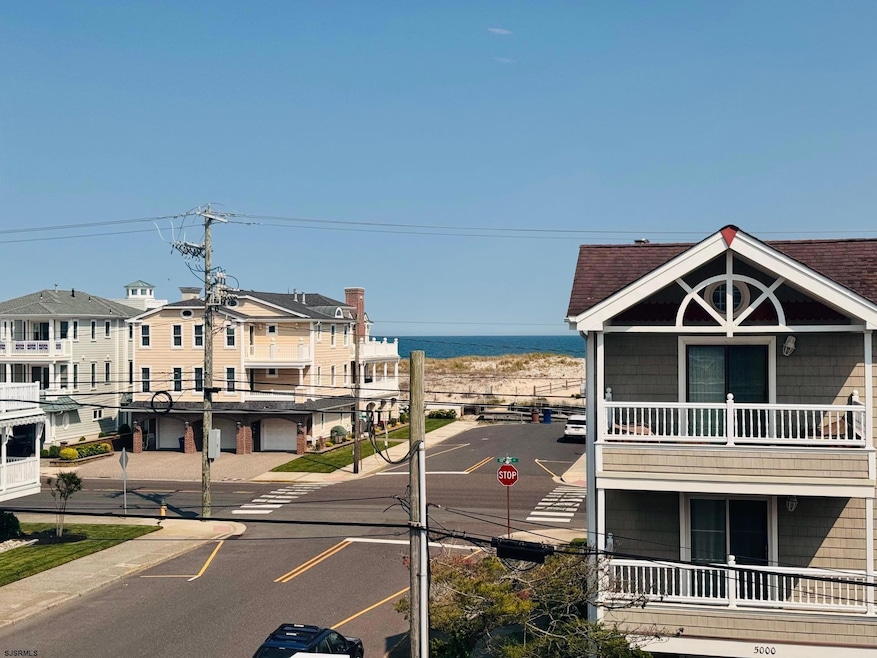404 50th St Ocean City, NJ 08226
4
Beds
2
Baths
--
Sq Ft
--
Built
Highlights
- Water Views
- Deck
- Corner Lot
- Ocean City Primary School Rated A
- Cathedral Ceiling
- 2-minute walk to 49th Street Dog Run
About This Home
This fully furnished 4-bedroom, 2-bathroom 2nd floor unit is located just steps from the beach. Featuring a spacious floor plan with a large living room, eat in kitchen, cathedral ceilings, ocean views, private parking and much more. The tenants will pay their own utilities. Yearly lease available starting October 1, 2025.
Condo Details
Home Type
- Condominium
Home Design
- Vinyl Siding
Interior Spaces
- Furnished
- Cathedral Ceiling
- Ceiling Fan
- Great Room
- Living Room with Fireplace
- Water Views
- Crawl Space
Kitchen
- Stove
- Microwave
- Dishwasher
- Kitchen Island
- Disposal
Flooring
- Carpet
- Tile
Bedrooms and Bathrooms
- 4 Bedrooms
- 2 Full Bathrooms
Laundry
- Dryer
- Washer
Home Security
Parking
- 1 Car Attached Garage
- Stone Driveway
Outdoor Features
- Outdoor Shower
- Deck
Utilities
- Forced Air Heating and Cooling System
- Heating System Uses Natural Gas
- Gas Water Heater
Community Details
Pet Policy
- No Pets Allowed
Security
- Storm Screens
Map
Source: South Jersey Shore Regional MLS
MLS Number: 598118
Nearby Homes
- 4933 Central Ave Unit 4933
- 5000 West Ave
- 4919 Central Ave
- 4923 Central Ave Unit 2
- 5132 Central Ave
- 4818-20 Asbury Ave
- 4828 West Ave Unit first floor
- 5225 Asbury Ave Unit 1
- 4762 West Ave Unit 2
- 5242 West Ave Unit 2
- 5235 Central Ave
- 5260 Asbury Ave Unit 1
- 13 53rd St
- 4641 West Ave Unit 1
- 5224 Bay Ave
- 4612 Asbury Ave Unit 1
- 5404 Bay Ave
- 400 E 55th St Unit D
- 400 E 55th St Unit E
- 400 E 55th St Unit F
- 5411 Asbury Ave
- 109 Brigantine Dr
- 823 Periwinkle Dr Unit 823
- 3521 Haven Ave Unit 1ST FLOOR
- 2720 Asbury Ave
- 116 Wahoo Dr
- 8 Dolphin Ct
- 1608 Wesley Ave
- 610 Chelsea Place
- 1527 Bay Ave Unit B
- 1335 Simpson Ave Unit 1
- 1335 Simpson Ave
- 236 S Bayview Dr
- 1301 West Ave
- 16 W 11th St
- 1059 Asbury Ave
- 65 Route 50
- 935 Ocean Ave
- 934 Haven Ave
- 928 Wesley Ave







