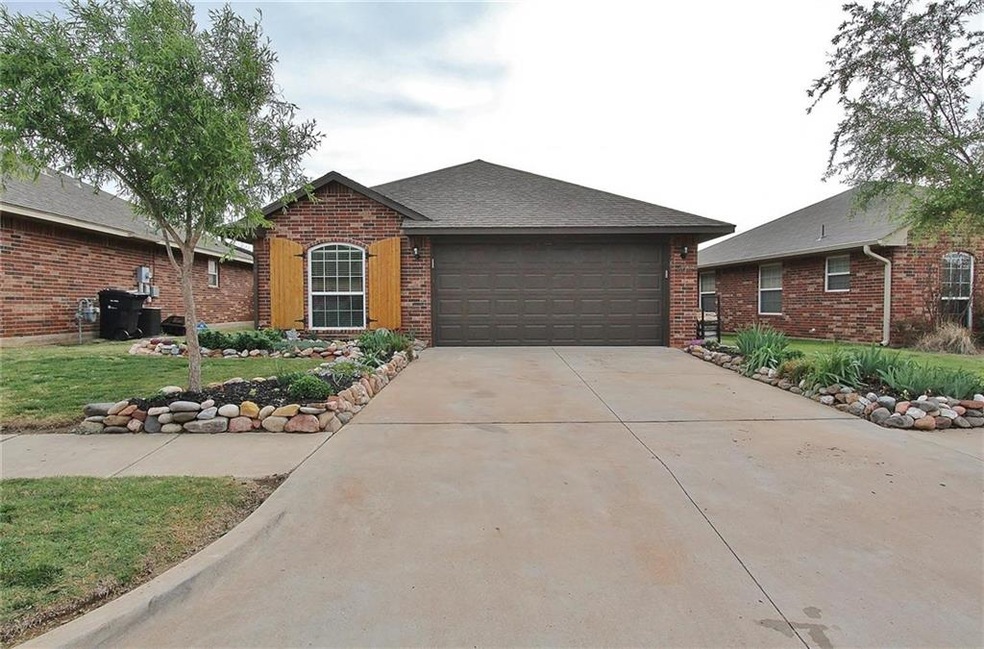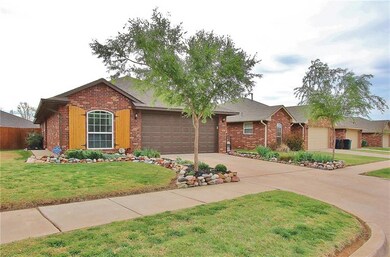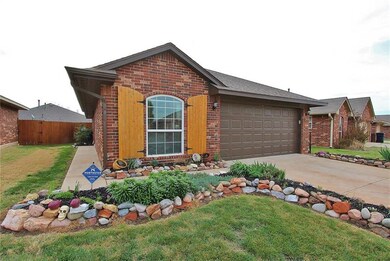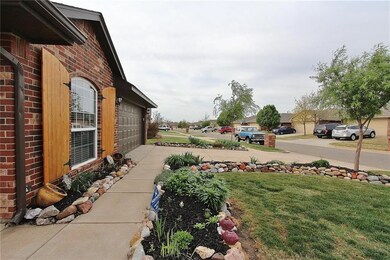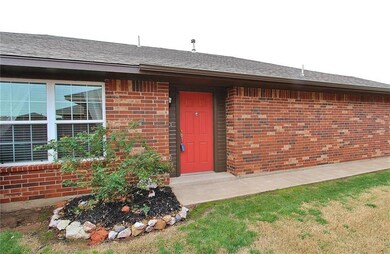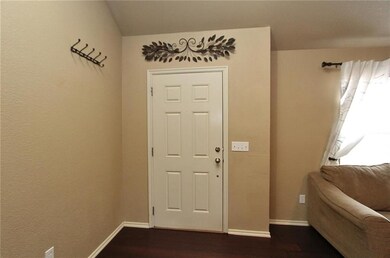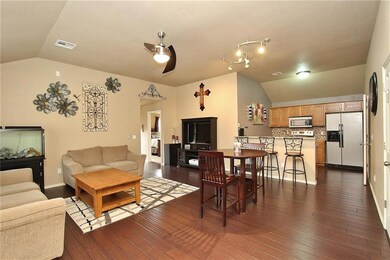
404 Apache Gate Dr Yukon, OK 73099
Westgate NeighborhoodHighlights
- Traditional Architecture
- Wood Flooring
- 2 Car Attached Garage
- Meadow Brook Intermediate School Rated A-
- Covered patio or porch
- Interior Lot
About This Home
As of November 2018You'll be impressed with this home as soon as you arrive! Gorgeous rock lined landscaping, a pair of trees, and cedar shutters give this home fantastic curb appeal. Upon entering the home, you'll be welcomed by the dark bamboo wood floors in the entry, living, kitchen, & halls. You'll love to cook in the updated kitchen complete with granite, glass tile backsplash & an oversized kitchen sink. The living room and bedrooms are all spacious. There is even rock lined landscaping in the backyard. Seller has installed a storm shelter, new AC in 2011, treated cedar wood fence on the front & sides of the backyard, and several new light fixtures. This one will go fast! Call today to see this well kept home!
Home Details
Home Type
- Single Family
Est. Annual Taxes
- $1,948
Year Built
- Built in 2007
Lot Details
- 4,050 Sq Ft Lot
- West Facing Home
- Wood Fence
- Interior Lot
HOA Fees
- $9 Monthly HOA Fees
Parking
- 2 Car Attached Garage
- Garage Door Opener
- Driveway
Home Design
- Traditional Architecture
- Slab Foundation
- Brick Frame
- Composition Roof
Interior Spaces
- 1,204 Sq Ft Home
- 1-Story Property
- Woodwork
- Double Pane Windows
- Inside Utility
Kitchen
- Electric Oven
- Electric Range
- Free-Standing Range
- Microwave
- Dishwasher
- Disposal
Flooring
- Wood
- Carpet
- Tile
Bedrooms and Bathrooms
- 3 Bedrooms
- 2 Full Bathrooms
Home Security
- Home Security System
- Fire and Smoke Detector
Outdoor Features
- Covered patio or porch
Utilities
- Central Heating and Cooling System
- Programmable Thermostat
- Cable TV Available
Community Details
- Association fees include greenbelt
- Mandatory home owners association
Listing and Financial Details
- Legal Lot and Block 2 / 8
Ownership History
Purchase Details
Purchase Details
Home Financials for this Owner
Home Financials are based on the most recent Mortgage that was taken out on this home.Purchase Details
Purchase Details
Home Financials for this Owner
Home Financials are based on the most recent Mortgage that was taken out on this home.Purchase Details
Home Financials for this Owner
Home Financials are based on the most recent Mortgage that was taken out on this home.Purchase Details
Purchase Details
Home Financials for this Owner
Home Financials are based on the most recent Mortgage that was taken out on this home.Similar Homes in Yukon, OK
Home Values in the Area
Average Home Value in this Area
Purchase History
| Date | Type | Sale Price | Title Company |
|---|---|---|---|
| Interfamily Deed Transfer | -- | None Available | |
| Warranty Deed | $124,500 | Oklahoma City Closing & Titl | |
| Warranty Deed | $125,000 | The Oklahoma City Abstract & | |
| Warranty Deed | $127,000 | American Eagle Title Group | |
| Special Warranty Deed | -- | None Available | |
| Sheriffs Deed | -- | None Available | |
| Joint Tenancy Deed | $81,000 | None Available |
Mortgage History
| Date | Status | Loan Amount | Loan Type |
|---|---|---|---|
| Previous Owner | $124,699 | FHA | |
| Previous Owner | $107,025 | FHA | |
| Previous Owner | $106,298 | FHA |
Property History
| Date | Event | Price | Change | Sq Ft Price |
|---|---|---|---|---|
| 11/12/2018 11/12/18 | Sold | $124,500 | -4.2% | $103 / Sq Ft |
| 10/26/2018 10/26/18 | Pending | -- | -- | -- |
| 09/19/2018 09/19/18 | For Sale | $130,000 | +2.4% | $108 / Sq Ft |
| 04/21/2017 04/21/17 | Sold | $127,000 | +1.6% | $105 / Sq Ft |
| 03/28/2017 03/28/17 | Pending | -- | -- | -- |
| 03/26/2017 03/26/17 | For Sale | $125,000 | -- | $104 / Sq Ft |
Tax History Compared to Growth
Tax History
| Year | Tax Paid | Tax Assessment Tax Assessment Total Assessment is a certain percentage of the fair market value that is determined by local assessors to be the total taxable value of land and additions on the property. | Land | Improvement |
|---|---|---|---|---|
| 2024 | $1,948 | $18,062 | $1,800 | $16,262 |
| 2023 | $1,948 | $17,202 | $1,800 | $15,402 |
| 2022 | $1,883 | $16,383 | $1,800 | $14,583 |
| 2021 | $1,787 | $15,603 | $1,800 | $13,803 |
| 2020 | $1,741 | $15,051 | $1,800 | $13,251 |
| 2019 | $1,692 | $14,637 | $1,800 | $12,837 |
| 2018 | $1,619 | $13,751 | $1,800 | $11,951 |
| 2017 | $1,454 | $13,517 | $1,800 | $11,717 |
| 2016 | $1,405 | $13,425 | $1,800 | $11,625 |
| 2015 | $1,448 | $12,742 | $1,800 | $10,942 |
| 2014 | $1,448 | $13,399 | $1,800 | $11,599 |
Agents Affiliated with this Home
-

Seller's Agent in 2018
Terri Boushon
Thunder Ridge Realty LLC (BO)
(405) 922-9504
141 Total Sales
-
G
Seller's Agent in 2017
Ginger Halsrud
Coldwell Banker Select
(405) 585-7557
67 Total Sales
-

Buyer's Agent in 2017
Keri Gray
KG Realty LLC
(405) 590-6028
8 in this area
314 Total Sales
Map
Source: MLSOK
MLS Number: 765868
APN: 090106870
- 12304 Southgate Dr
- 12417 SW 3rd St
- 12401 SW 7th St
- 12501 SW 6th St
- 12824 NW 4th Terrace
- 12809 NW 4th Terrace
- 12517 SW 2nd St
- 12519 SW 2nd St
- 709 S Greengate Dr
- 20 N Eastgate Dr
- 418 Palo Verde Dr
- 12127 SW 4th St
- 12028 Larkdale Dr
- 12329 SW 9th Terrace
- 12308 SW 9th Terrace
- 13 Evermore Ln
- 12712 NW 1st Ct
- 13 Ivory Dr
- 901 Coyote Dr
- 708 Cactus Ct
