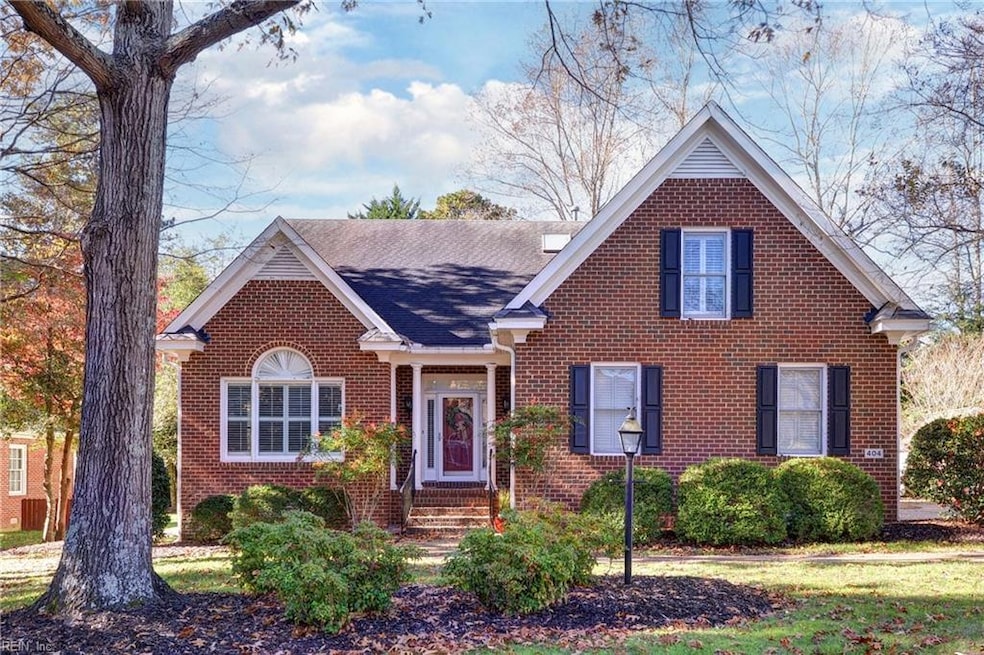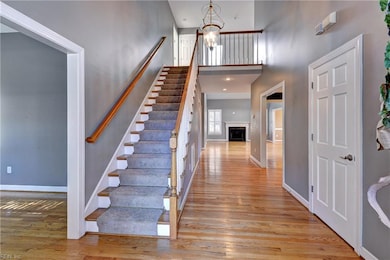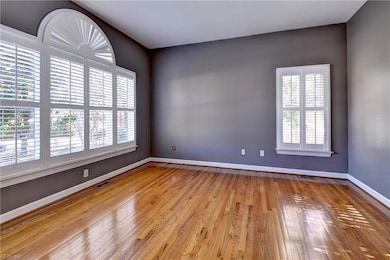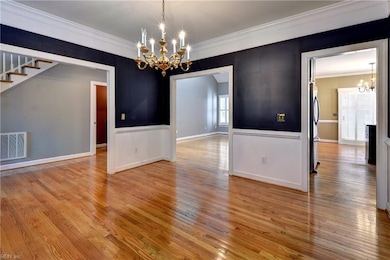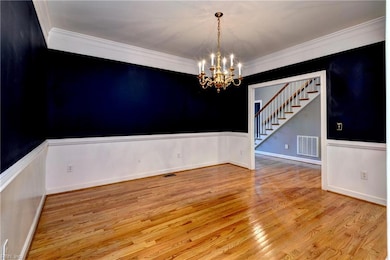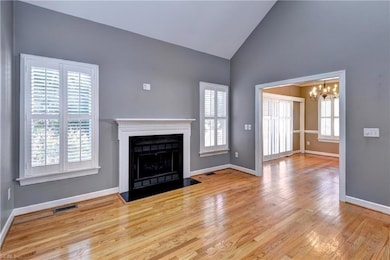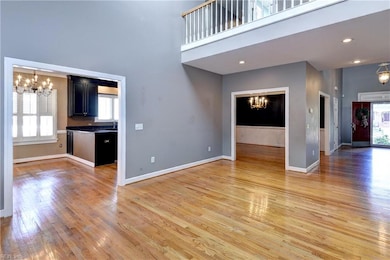404 Ashwood Dr Williamsburg, VA 23185
New Town NeighborhoodEstimated payment $3,732/month
Highlights
- Very Popular Property
- Deck
- Wood Flooring
- Berkeley Middle School Rated A-
- Cathedral Ceiling
- Main Floor Primary Bedroom
About This Home
Bright and Spacious Brick Front Ranch in the heart of Williamsburg! This Custom Built Home is Filled with Quaint Dining Room- with Custom Trim. The Great Room has a Cathedral Ceiling and Cozy Fireplace. The Spacious Chef's Kitchen has Stainless Appliances, Granite Counters and a Casual Dining Nook. The First Floor Primary Bedroom has a Walk In Closet and Attached Bathroom with 2 Sinks, Tiled Shower and Separate Tub! Upstairs is a Loft, 2 Additional Bedrooms, a Full Bathroom and a Bonus Room/4th Bedroom. Enjoy Evenings on the Back Deck overlooking the Flat Backyard. New Carpet and Fresh Paint make this Move In Ready!
Home Details
Home Type
- Single Family
Est. Annual Taxes
- $3,541
Year Built
- Built in 1998
HOA Fees
- $37 Monthly HOA Fees
Home Design
- Asphalt Shingled Roof
- Vinyl Siding
- Clapboard
Interior Spaces
- 2,970 Sq Ft Home
- 2-Story Property
- Cathedral Ceiling
- Ceiling Fan
- Gas Fireplace
- Window Treatments
- Home Office
- Loft
- Utility Room
- Crawl Space
- Attic
Kitchen
- Breakfast Area or Nook
- Electric Range
- Microwave
- Dishwasher
- Disposal
Flooring
- Wood
- Carpet
- Ceramic Tile
Bedrooms and Bathrooms
- 4 Bedrooms
- Primary Bedroom on Main
- En-Suite Primary Bedroom
- Walk-In Closet
- Dual Vanity Sinks in Primary Bathroom
Laundry
- Dryer
- Washer
Parking
- 2 Car Attached Garage
- Garage Door Opener
Schools
- Matthew Whaley Elementary School
- Lois S Hornsby Middle School
- Warhill High School
Utilities
- Forced Air Heating and Cooling System
- Heating System Uses Natural Gas
- Generator Hookup
- Gas Water Heater
- Water Softener
- Cable TV Available
Additional Features
- Standby Generator
- Deck
- Sprinkler System
Community Details
- Piney Creek Estates Subdivision
Map
Home Values in the Area
Average Home Value in this Area
Tax History
| Year | Tax Paid | Tax Assessment Tax Assessment Total Assessment is a certain percentage of the fair market value that is determined by local assessors to be the total taxable value of land and additions on the property. | Land | Improvement |
|---|---|---|---|---|
| 2024 | $3,541 | $571,200 | $123,500 | $447,700 |
| 2023 | $3,510 | $566,200 | $123,500 | $442,700 |
| 2022 | $3,092 | $498,700 | $123,500 | $375,200 |
| 2021 | $2,514 | $419,000 | $91,000 | $328,000 |
| 2020 | $2,395 | $399,100 | $90,000 | $309,100 |
| 2019 | $2,461 | $410,200 | $80,000 | $330,200 |
| 2018 | $2,338 | $413,700 | $80,000 | $333,700 |
| 2017 | $2,358 | $406,800 | $80,000 | $326,800 |
| 2016 | $2,110 | $395,100 | $80,000 | $315,100 |
| 2015 | $2,110 | $378,500 | $75,000 | $303,500 |
| 2014 | $2,110 | $370,200 | $65,000 | $305,200 |
Property History
| Date | Event | Price | List to Sale | Price per Sq Ft |
|---|---|---|---|---|
| 11/12/2025 11/12/25 | Price Changed | $645,000 | 0.0% | $217 / Sq Ft |
| 11/12/2025 11/12/25 | For Sale | $645,000 | +900.0% | $217 / Sq Ft |
| 11/12/2025 11/12/25 | For Sale | $64,500 | -- | $22 / Sq Ft |
Purchase History
| Date | Type | Sale Price | Title Company |
|---|---|---|---|
| Warranty Deed | $425,000 | Barristers Of Virginia |
Source: Real Estate Information Network (REIN)
MLS Number: 10609885
APN: 3806.330.944
- 5341 Aden Ct
- 123 Cutspring Arch
- 182 Cutspring Arch
- 5365 Gardner Ct
- 290 Patriot Ln Unit D
- 283 Raven Terrace
- 64 Desmonde Ln
- 233 Christopher Wren Rd
- 229 Tyler Brooks Dr
- 5328 Gardner Ct
- 4903 Abbotsford Mews
- 33 Claiborne Dr
- 213 Captain Newport Cir
- 114 King Henry Way
- 105 Thomas Nelson Ln
- 5333 Ridgewood Hills Dr
- 5341 Ridgewood Hills Dr
- 5353 Ridgewood Hills Dr
- 5329 Ridgewood Hills Dr
- 5337 Ridgewood Hills Dr
- 302 Patriot Ln Unit A
- 4906 Grand Strand Dr
- 100-A Stratford Rd
- 2703 Westgate Cir
- 5302 Lane Place Dr
- 100 Glenburie Dr
- 905 Settlement Dr Unit 905
- 101 Quaker Ridge
- 1005 Settlement Dr
- 155 Sterling Manor Dr
- 100 Whitworth Way
- 110 Dehaven Ct
- 103 Magazine Rd
- 150 Kings Manor Dr
- 4375 New Town Ave
- 1400 Middle St
- 5403 Discovery Park Blvd
- 4271 Casey Blvd
- 5357 Discovery Park Blvd
- 17 Autumn E
