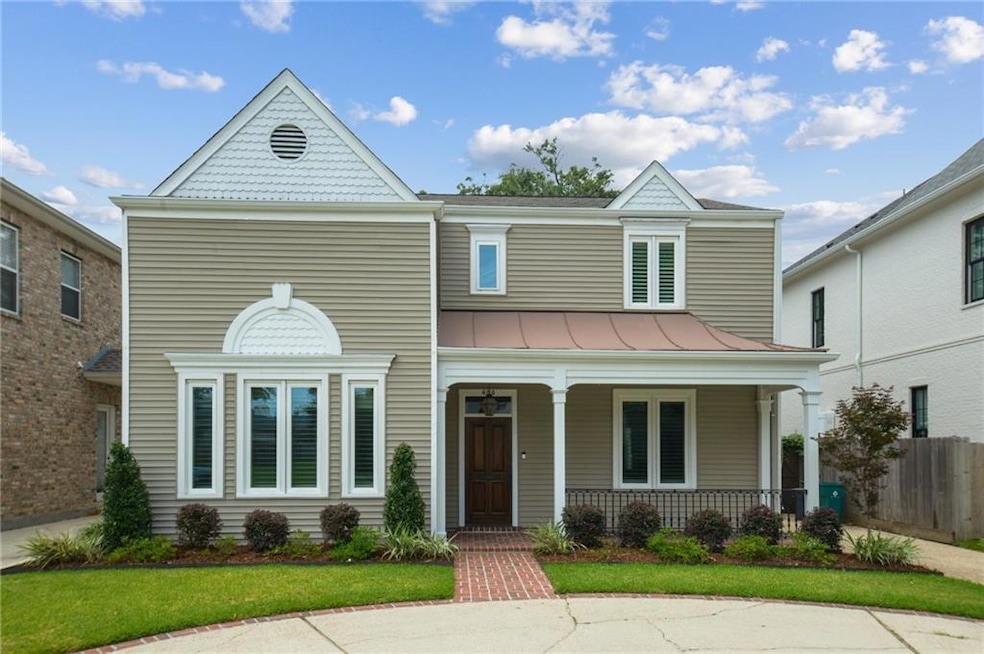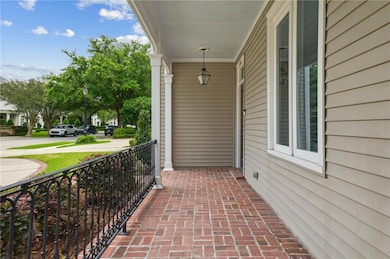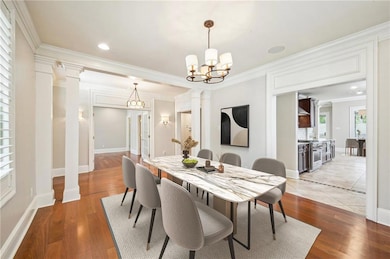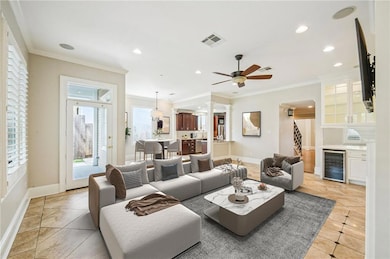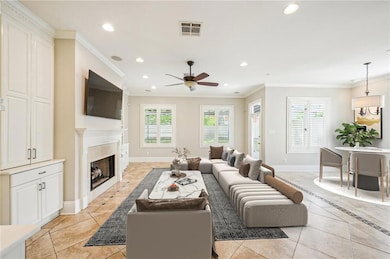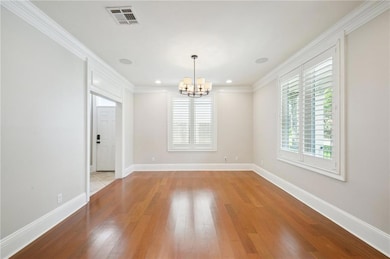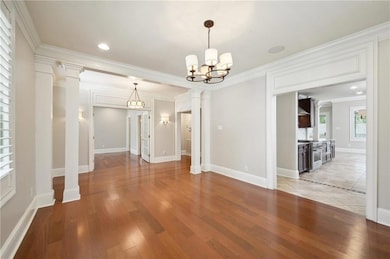404 Atherton Dr Metairie, LA 70005
Old Metairie NeighborhoodHighlights
- Traditional Architecture
- Attic
- Breakfast Area or Nook
- Metairie Academy For Advanced Studies Rated A-
- Granite Countertops
- Fireplace
About This Home
Welcome Home to Old Metairie! This is the one you have been waiting for! Offering a most desirable location, multi-generational living, an open floor plan, and low-maintenance landscaping, this home likely checks all the boxes! The kitchen features high-end stainless-steel appliances, granite countertops, and custom cabinetry, setting the stage for memorable meals in the formal dining room, breakfast nook, or at the eat-in bar. The large open den boasts custom built-in cabinets, high ceilings, and a beautiful dry bar, all flowing seamlessly to the expansive covered patio that extends your living space outdoors. Downstairs also includes a full primary suite with a spacious walk-in closet and a guest-friendly half bath. Convenience is key with washer/dryer hookups available on both floors. Upstairs, you'll find a second primary suite complete with a luxurious en-suite bathroom and an oversized walk-in closet with its own washer/dryer and easy access to a walk-in attic. Two additional bedrooms are generously sized, one featuring an oversized walk-in closet with customized shelving. The hall bath was beautifully updated in 2022. This home is carpet-free, featuring Brazilian cherrywood, porcelain tile, and hardwood floors throughout. With a low flood insurance premium, newer roof and windows, plantation shutters, surround sound, artificial turf, and more, 404 Atherton is truly move-in ready and waiting to welcome you home!
Home Details
Home Type
- Single Family
Est. Annual Taxes
- $1,304
Year Built
- Built in 1964
Lot Details
- Lot Dimensions are 51x126
- Fenced
- Rectangular Lot
- Property is in very good condition
- The community has rules related to zoning restrictions
Home Design
- Traditional Architecture
- Slab Foundation
- Vinyl Siding
Interior Spaces
- 2,887 Sq Ft Home
- 2-Story Property
- Ceiling Fan
- Fireplace
- Plantation Shutters
- Washer and Dryer Hookup
- Attic
Kitchen
- Breakfast Area or Nook
- Oven
- Range
- Dishwasher
- Granite Countertops
- Disposal
Bedrooms and Bathrooms
- 4 Bedrooms
Parking
- 3 Parking Spaces
- Driveway
Additional Features
- Energy-Efficient Windows
- Porch
- City Lot
- Central Heating and Cooling System
Community Details
- Pet Deposit $500
- Dogs and Cats Allowed
- Breed Restrictions
Listing and Financial Details
- Security Deposit $4,500
- Tenant pays for electricity, gas, water
- Tax Lot F
- Assessor Parcel Number 0810001508
Map
Source: ROAM MLS
MLS Number: 2528181
APN: 0810001508
- 701 Old Metairie Dr
- 121 Ridgeway Dr
- 913 Old Metairie Place
- 1605 Palm St
- 136 Ridgeway Dr
- 35 Metairie Ct Unit A
- 126a Labarre Dr Unit B
- 120 Labarre Dr
- 150 Labarre Dr
- 1919 Metairie Ave Unit b
- 518 N Labarre Rd
- 226 Metairie Lawn Dr
- 3000 St Rene St
- 128 Gruner Rd
- 284 Metairie Heights Ave
- 220 Labarre Dr
- 604 Codifer Blvd
- 3125-3144 44th St
- 409 Helios Ave Unit 409 Helios
- 2921 Burns St Unit C
