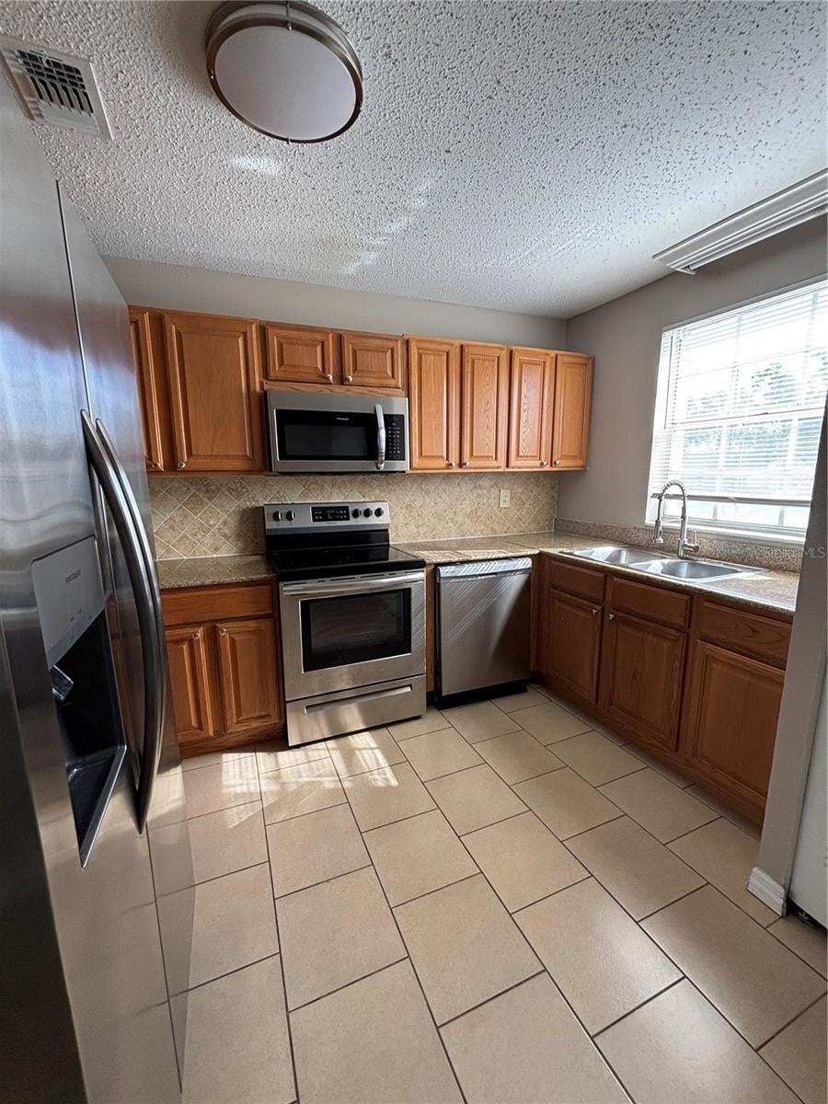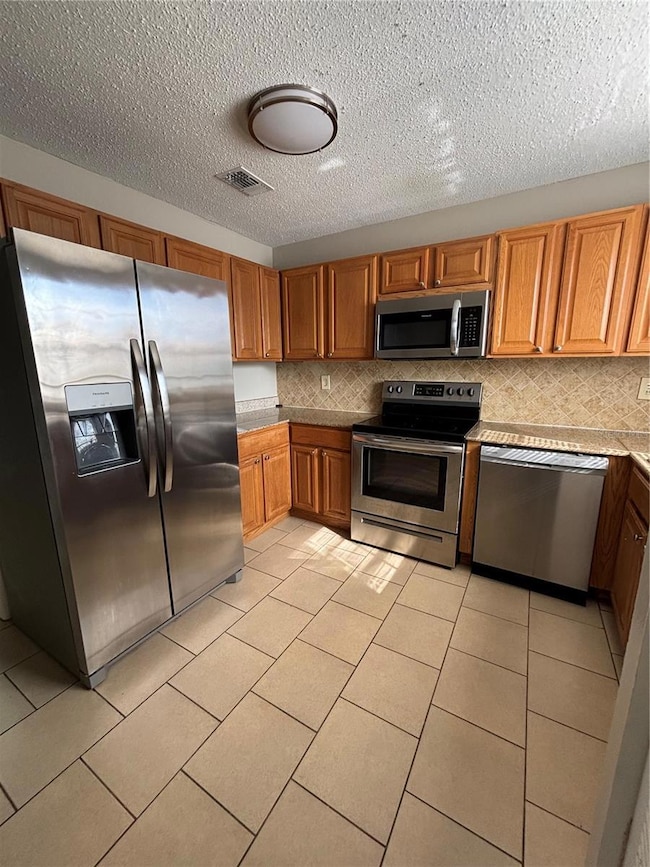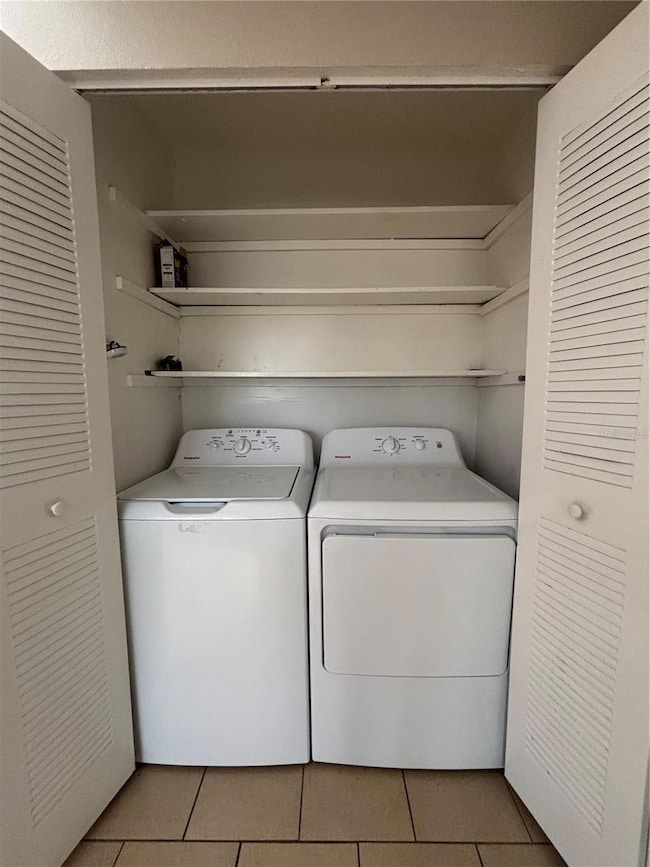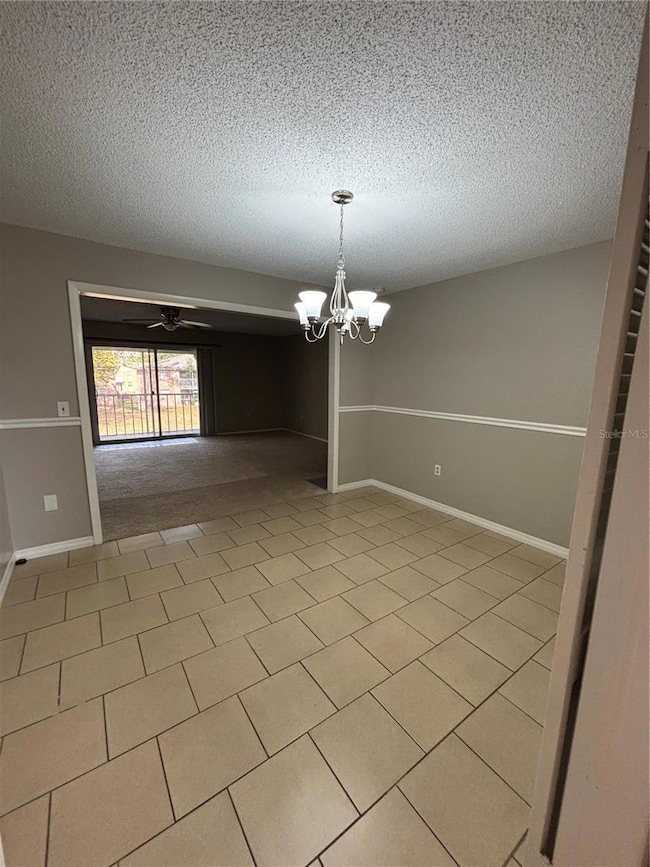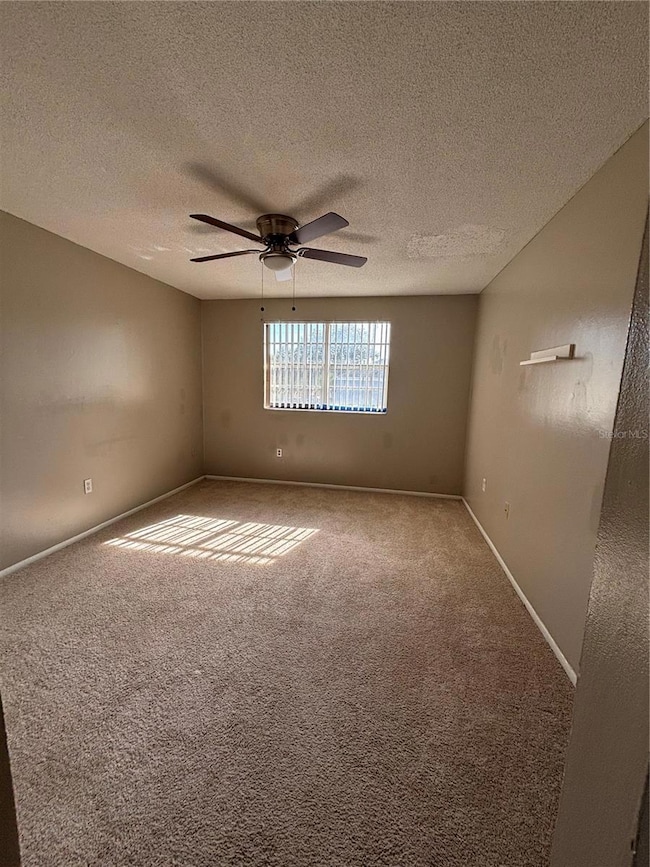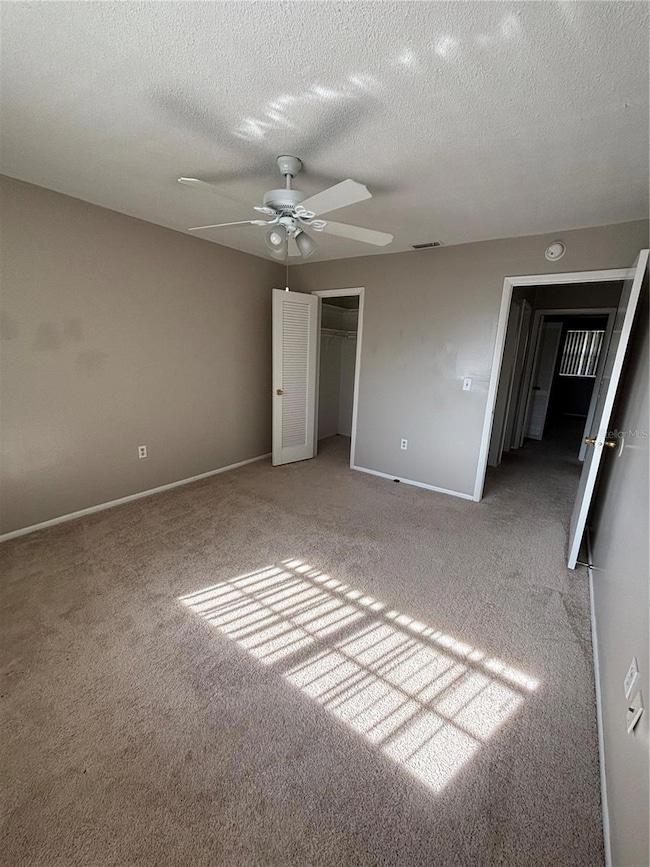404 Banyon Tree Cir Unit 200 Maitland, FL 32751
Lake Howell NeighborhoodHighlights
- L-Shaped Dining Room
- Stone Countertops
- Community Pool
- Lake Howell High School Rated A-
- No HOA
- Recreation Facilities
About This Home
Welcome to this spacious 3 Bedroom Condo—an ideal rental for anyone seeking comfort, convenience in a prime location! This move-in-ready unit offers a large living room and dining area, perfect for relaxing or hosting guests. Just minutes from Rollins College, UCF, and Full Sail University, this home is great for students, faculty, or professionals who want to stay close to campus life. You’ll be surrounded by plenty of dining, shopping, and everyday conveniences—many within walking distance. Commuting is easy with quick access to major roads and highways, making travel across the city simple and stress-free. Don’t miss out on this fantastic rental opportunity in one of the area’s most convenient and vibrant neighborhoods!
Listing Agent
LOKATION Brokerage Phone: 954-545-5583 License #3549284 Listed on: 12/07/2025

Condo Details
Home Type
- Condominium
Year Built
- Built in 1973
Home Design
- Entry on the 1st floor
Interior Spaces
- 1,612 Sq Ft Home
- 2-Story Property
- Ceiling Fan
- L-Shaped Dining Room
Kitchen
- Range
- Microwave
- Dishwasher
- Stone Countertops
- Solid Wood Cabinet
- Disposal
Bedrooms and Bathrooms
- 3 Bedrooms
- Walk-In Closet
- 2 Full Bathrooms
Laundry
- Laundry in unit
- Dryer
- Washer
Schools
- English Estates Elementary School
- Lake Howell High School
Utilities
- Central Heating and Cooling System
- Thermostat
- Electric Water Heater
Listing and Financial Details
- Residential Lease
- Security Deposit $1,800
- Property Available on 12/6/25
- The owner pays for laundry
- 12-Month Minimum Lease Term
- $50 Application Fee
- Assessor Parcel Number 28-21-30-536-1600-2000
Community Details
Overview
- No Home Owners Association
- Carrington Park A Condo Subdivision
Recreation
- Recreation Facilities
- Community Pool
Pet Policy
- No Pets Allowed
Map
Property History
| Date | Event | Price | List to Sale | Price per Sq Ft | Prior Sale |
|---|---|---|---|---|---|
| 12/07/2025 12/07/25 | For Rent | $1,800 | 0.0% | -- | |
| 05/16/2022 05/16/22 | Sold | $218,000 | 0.0% | $135 / Sq Ft | View Prior Sale |
| 04/08/2022 04/08/22 | Pending | -- | -- | -- | |
| 04/08/2022 04/08/22 | Off Market | $218,000 | -- | -- | |
| 03/13/2022 03/13/22 | For Sale | $217,900 | 0.0% | $135 / Sq Ft | |
| 08/31/2018 08/31/18 | Rented | $1,267 | 0.0% | -- | |
| 08/13/2018 08/13/18 | Off Market | $1,267 | -- | -- | |
| 07/10/2018 07/10/18 | For Rent | $1,267 | -- | -- |
Source: Stellar MLS
MLS Number: O6365226
APN: 28-21-30-536-1600-2000
- 416 Banyon Tree Cir Unit 108
- 296 Lewfield Cir
- 420 Banyon Tree Cir Unit 102
- 500 Banyon Tree Cir Unit 104
- 151 Lewfield Cir Unit 4
- 2423 Branch Way Unit 207
- 448 Banyon Tree Cir Unit 206
- 2426 Branch Way Unit 200
- 2458 Grand Teton Cir
- 2489 Tahoe Cir Unit 2489
- 2517 Caper Ln Unit 207
- 2521 Caper Ln Unit 101
- 225 Lewfield Cir
- 224 Lewfield Cir Unit 224
- 480 Banyon Tree Cir Unit 102
- 480 Banyon Tree Cir Unit 100
- 2384 Sun Valley Cir
- 2336 Sun Valley Cir Unit BLDG 20
- 1923 Linden Rd
- 1985 Japonica Rd
- 2075 Howell Branch Rd Unit 109
- 2200 Howell Branch Rd Unit 303
- 496 Banyon Tree Cir Unit 104
- 496 Banyon Tree Cir Unit 204
- 550 Flemming Way Unit 200
- 2517 Caper Ln Unit 205
- 2521 Caper Ln Unit 101
- 2521 Caper Ln Unit 203
- 492 Banyon Tree Cir Unit 104
- 2520 Caper Ln Unit 102
- 2400 Howell Branch Rd
- 411 Poplar Ct
- 410 Poplar Ct
- 2500 Howell Branch Rd
- 1931 Carrigan Ave
- 1915 Carrigan Ave
- 1912 Carrigan Ave
- 1485 Ash Cir
- 551 Finchley Rd Unit 551
- 2181 Linden Rd
