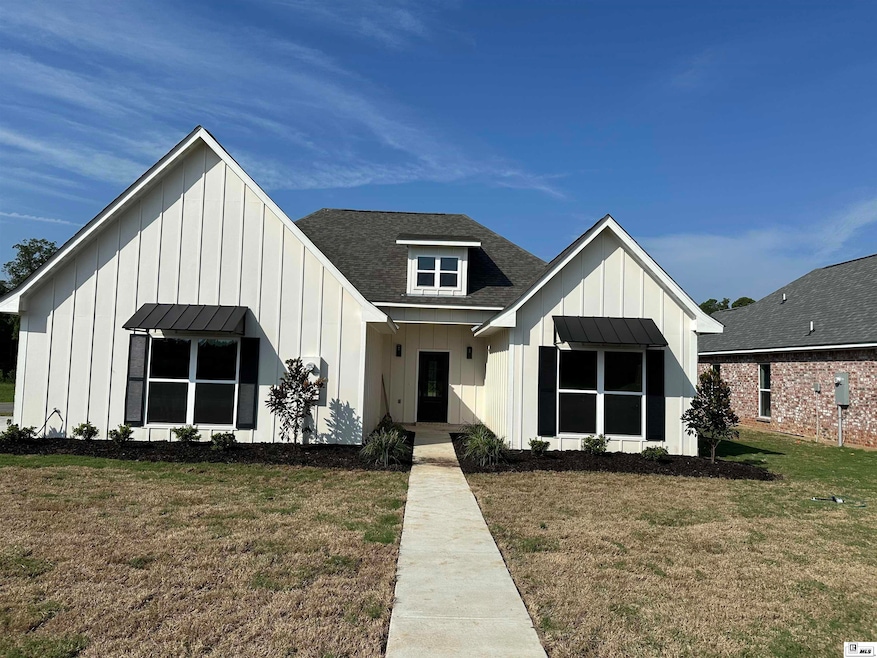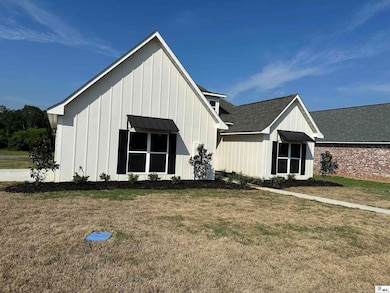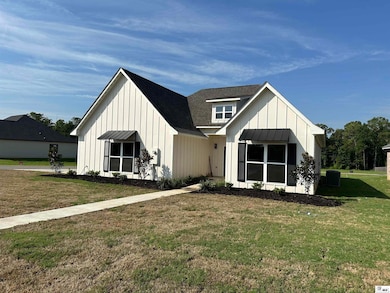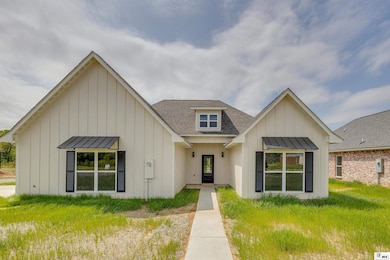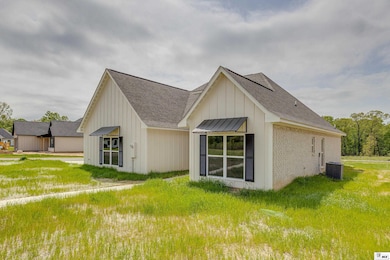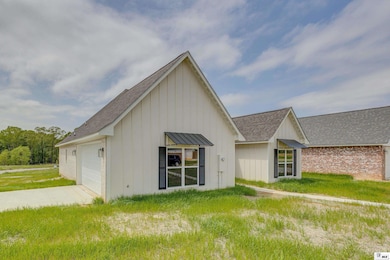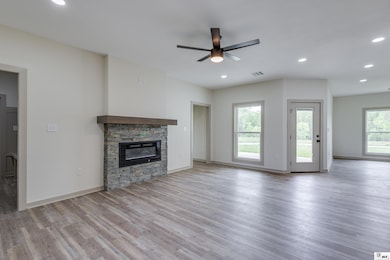404 Bella Vista Dr West Monroe, LA 71291
Estimated payment $1,579/month
Highlights
- New Construction
- Traditional Architecture
- 2 Car Attached Garage
- Kiroli Elementary School Rated A-
- Covered Patio or Porch
- Double Pane Windows
About This Home
Beautiful, new construction home with 3 bedrooms, 2 bathrooms. Modern and neutral tones throughout. Stone fireplace in the living room. Sleek Durasein (acrylic) countertops throughout accented by stylish backsplash. Primary Bathroom with separate tub, shower and HUGE walk in Closet. Situated on a corner lot for side entry to the garage. Stakes in the backyard indicate the property lines. Come see this one!
Listing Agent
Keller Williams Parishwide Partners License #995689472 Listed on: 04/02/2025

Home Details
Home Type
- Single Family
Est. Annual Taxes
- $284
Year Built
- New Construction
Lot Details
- 1 Acre Lot
- Cleared Lot
Home Design
- Traditional Architecture
- Brick Veneer
- Slab Foundation
- Frame Construction
- Architectural Shingle Roof
Interior Spaces
- 1-Story Property
- Ceiling Fan
- Self Contained Fireplace Unit Or Insert
- Double Pane Windows
- Living Room with Fireplace
- Washer and Dryer Hookup
Kitchen
- Electric Oven
- Electric Range
- Dishwasher
Bedrooms and Bathrooms
- 3 Bedrooms
- Walk-In Closet
Parking
- 2 Car Attached Garage
- Garage Door Opener
Schools
- Kiroli O Elementary School
- Good Hope Middl Middle School
- West Monroe High School
Utilities
- Central Air
- Heating Available
- Gas Available
- Electric Water Heater
- Cable TV Available
Additional Features
- Covered Patio or Porch
- Mineral Rights
Community Details
- Alexander's Cove Subdivision
Listing and Financial Details
- Assessor Parcel Number 133920
Map
Home Values in the Area
Average Home Value in this Area
Tax History
| Year | Tax Paid | Tax Assessment Tax Assessment Total Assessment is a certain percentage of the fair market value that is determined by local assessors to be the total taxable value of land and additions on the property. | Land | Improvement |
|---|---|---|---|---|
| 2024 | $284 | $3,000 | $3,000 | $0 |
| 2023 | $284 | $3,000 | $3,000 | $0 |
| 2022 | $266 | $3,000 | $3,000 | $0 |
| 2021 | $5 | $50 | $50 | $0 |
| 2020 | $5 | $50 | $50 | $0 |
| 2019 | $4 | $50 | $50 | $0 |
| 2018 | $4 | $50 | $50 | $0 |
Property History
| Date | Event | Price | List to Sale | Price per Sq Ft |
|---|---|---|---|---|
| 09/18/2025 09/18/25 | Pending | -- | -- | -- |
| 04/02/2025 04/02/25 | For Sale | $295,000 | -- | $128 / Sq Ft |
Purchase History
| Date | Type | Sale Price | Title Company |
|---|---|---|---|
| Deed | -- | None Listed On Document |
Source: Northeast REALTORS® of Louisiana
MLS Number: 214067
APN: 133920
- 808 Bella Vista Loop
- 802 Bella Vista Loop
- 207 Bella Vista Dr
- 704 Bella Vista Loop
- 502 Bella Vista Loop
- 303 Bella Vista Dr
- 301 Bella Vista Dr
- 609 Bella Vista Loop
- 602 Bella Vista Loop
- 608 Bella Vista Loop
- 612 Bella Vista Loop
- 100 Old Outpost Rd
- 404 Old River Port
- 2116 Bayou Darbonne Dr
- 784 Pinecrest Rd
- 0 Whitewood Rd
- 110 Halsell Dr
- 500 Belmont Dr
- 114 Landreaux Dr
- 315 Shady Oaks Dr
