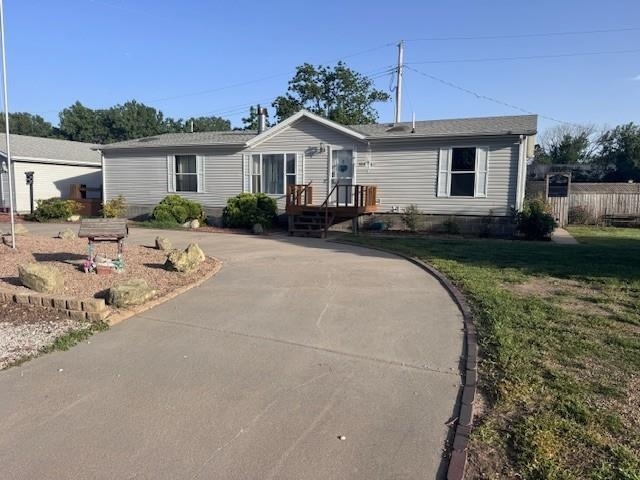
404 Bellamy St Elwood, NE 68937
Estimated payment $1,151/month
Highlights
- Deck
- 2 Car Detached Garage
- Eat-In Kitchen
- Ranch Style House
- Skylights
- Walk-In Closet
About This Home
Spacious, Updated, and Move-In Ready! This beautifully maintained 4-bedroom, 2-bathroom home offers the perfect blend of comfort, style, and function. Set on three generous lots on the north side of Elwood, this property has room to grow and space to enjoy. Inside, you’ll find an updated kitchen with bar seating that flows into the dining area...perfect for entertaining. A sliding glass door leads from the dining room to a massive screened-in porch, ideal for relaxing or hosting guests. Just off the kitchen is a convenient laundry room, keeping daily routines simple and efficient. The layout is smart and private, with the spacious primary suite and en suite bath located separately from the other three bedrooms and guest bath. Cozy up in the living room by the wood-burning fireplace or step outside to enjoy two open-air decks—one in front and one on the side, complete with built-in benches and charming flower boxes. Additional features include a fantastic two-stall garage, circle drive, driveway, and street parking. The backyard is a dream with a private patio area enclosed by a privacy fence—perfect for summer evenings or weekend fun. Whether you're looking to expand, garden, or simply spread out, this home offers it all—with space, updates, and a welcoming neighborhood feel.
Home Details
Home Type
- Single Family
Est. Annual Taxes
- $1,850
Year Built
- Built in 1996
Lot Details
- Lot Dimensions are 81x317
- Property is zoned SF
Parking
- 2 Car Detached Garage
Home Design
- Ranch Style House
- Vinyl Siding
- Modular or Manufactured Materials
Interior Spaces
- 1,568 Sq Ft Home
- Skylights
- Wood Burning Fireplace
- Sliding Doors
- Combination Dining and Living Room
- Laminate Flooring
- Crawl Space
- Fire and Smoke Detector
Kitchen
- Eat-In Kitchen
- Electric Range
Bedrooms and Bathrooms
- 4 Bedrooms
- Walk-In Closet
- 2 Bathrooms
Laundry
- Laundry on main level
- Dryer
- Washer
Outdoor Features
- Deck
- Shed
Utilities
- Central Air
- Heat Pump System
- Electric Water Heater
Listing and Financial Details
- Assessor Parcel Number 370040538
Map
Home Values in the Area
Average Home Value in this Area
Tax History
| Year | Tax Paid | Tax Assessment Tax Assessment Total Assessment is a certain percentage of the fair market value that is determined by local assessors to be the total taxable value of land and additions on the property. | Land | Improvement |
|---|---|---|---|---|
| 2024 | $1,851 | $186,894 | $8,844 | $178,050 |
| 2023 | $2,190 | $171,964 | $8,844 | $163,120 |
| 2022 | $1,994 | $145,440 | $7,370 | $138,070 |
| 2021 | $1,871 | $131,696 | $7,370 | $124,326 |
| 2020 | $1,747 | $118,375 | $7,370 | $111,005 |
| 2019 | $1,694 | $118,375 | $7,370 | $111,005 |
| 2018 | $1,652 | $112,485 | $6,500 | $105,985 |
| 2017 | $330 | $103,734 | $6,500 | $97,234 |
| 2016 | $1,578 | $102,264 | $6,500 | $95,764 |
| 2015 | $1,552 | $95,999 | $6,500 | $89,499 |
| 2014 | $1,766 | $94,310 | $6,500 | $87,810 |
Property History
| Date | Event | Price | Change | Sq Ft Price |
|---|---|---|---|---|
| 07/21/2025 07/21/25 | Pending | -- | -- | -- |
| 07/08/2025 07/08/25 | Price Changed | $183,000 | -8.0% | $117 / Sq Ft |
| 06/23/2025 06/23/25 | For Sale | $199,000 | -- | $127 / Sq Ft |
Purchase History
| Date | Type | Sale Price | Title Company |
|---|---|---|---|
| Grant Deed | $60,000 | -- |
Similar Home in Elwood, NE
Source: REALTORS® of Greater Mid-Nebraska
MLS Number: 20250779
APN: 370040538
- 401 1st Ave
- 608 Smith Ave
- 108 W Rochelle
- 808 Ontario Ave
- 57 Mallard Beach Drive 21
- 55 Mallard Beach Drive 21
- 94 Mallard Beach Dr22
- 36 Mallard Beach Drive 20
- 13 Mallard Beach Dr
- 16 Ln 1
- 12 Ln 1
- 38 Mallard Cove Drive 19b
- 38 E Shore Drive 1
- 4 Mallard Cove Drive 19
- 31 Kirby Point Unit Johnson Lake
- Lot 1 Reddington Farms Subdivision
- Lot 2 Reddington Farms Subdivision
- Lot 12 Reddington Farms Subdivision
- Lot 13 Reddington Farms Subdivision
- Lot 14 Reddington Farms Subdivision






