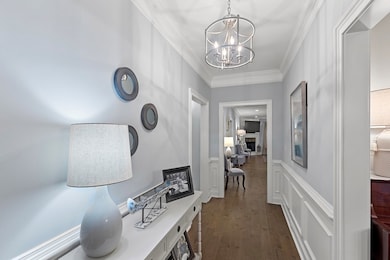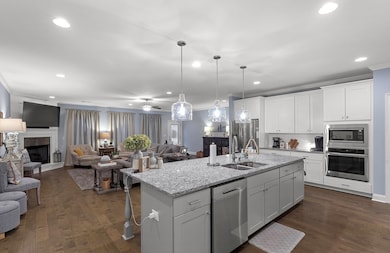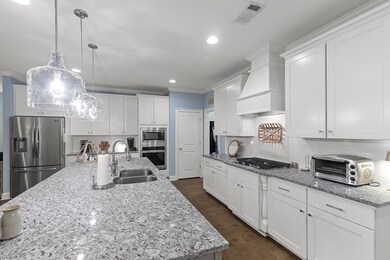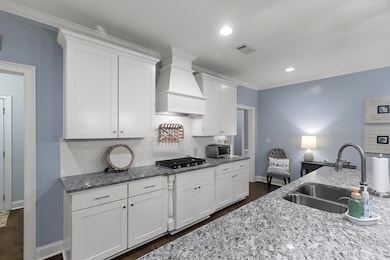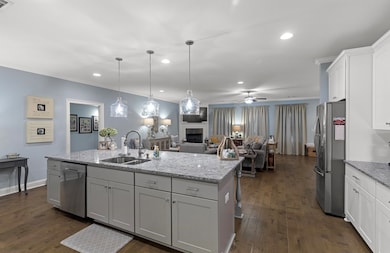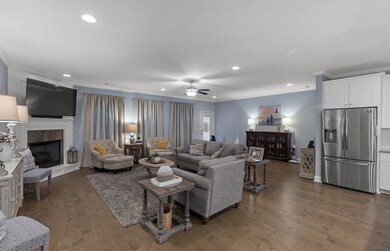
404 Billings Trail Dothan, AL 36305
Highlights
- Deck
- Wood Flooring
- 1 Fireplace
- Traditional Architecture
- Attic
- Covered Patio or Porch
About This Home
As of June 2025Absolutely gorgeous like new home in West Dothan! Location! Access to Forever Wild Trail! Also- you cannot beat the energy efficiency of the tankless water heater, smart home capability, newer systems and appliances. This home features storage galore with an upgraded three car garage, large pantry, huge closets, and loads of counter and cabinet space! This is the "Bainbridge" floorplan and it is perfect for those who love elegance and space in the convenience of one level. It has 4 bedrooms, 3 bathrooms and it boasts a sweeping great room with fireplace and kitchen area that is perfect for cooking while also entertaining. A separate dining room is located at the front of the house connecting to the large foyer entry flowing into the open kitchen and great room. The kitchen features upgraded granite island that has plenty of seating and storage underneath, perfect for serving food while also entertaining guest in the family room. The primary suite provides a large private space along with a connecting bathroom complete with double vanity, separate shower, soaking tub with a floor to ceiling tiled shower with rainhead and wall mounted shower heads. Three more bedrooms complete this floor plan, all with ample closet space along with two full bathrooms. This well laid floor plan can accommodate the space needed for a big family all in the space of one floor. Outside is a gorgeous yard with covered patio and mature trees! Relax and enjoy the private, beautiful view of the woods!
Last Agent to Sell the Property
Lan Darty Real Estate & Development Brokerage Phone: 3346992300 License #111784 Listed on: 01/16/2025
Home Details
Home Type
- Single Family
Est. Annual Taxes
- $2,540
Year Built
- Built in 2020
Lot Details
- 0.45 Acre Lot
HOA Fees
- $42 Monthly HOA Fees
Parking
- 3 Car Attached Garage
Home Design
- Traditional Architecture
- Brick Exterior Construction
- Slab Foundation
- Composition Roof
Interior Spaces
- 2,835 Sq Ft Home
- 1-Story Property
- Ceiling Fan
- 1 Fireplace
- Double Pane Windows
- Entrance Foyer
- Dining Room
- Fire and Smoke Detector
- Attic
Kitchen
- Eat-In Kitchen
- Self-Cleaning Oven
- Cooktop with Range Hood
- Microwave
- Dishwasher
- Disposal
Flooring
- Wood
- Carpet
- Tile
Bedrooms and Bathrooms
- 4 Bedrooms
- Split Bedroom Floorplan
- 3 Full Bathrooms
- Separate Shower
- Ceramic Tile in Bathrooms
Outdoor Features
- Deck
- Covered Patio or Porch
Schools
- Heard Elementary School
- Dothan Prep/Carver 9Th Middle School
- Dothan High School
Utilities
- Cooling Available
- Heat Pump System
Community Details
- Mcallister Trails Subdivision
Listing and Financial Details
- Home warranty included in the sale of the property
- Assessor Parcel Number 0908282002011000
Ownership History
Purchase Details
Home Financials for this Owner
Home Financials are based on the most recent Mortgage that was taken out on this home.Purchase Details
Home Financials for this Owner
Home Financials are based on the most recent Mortgage that was taken out on this home.Similar Homes in the area
Home Values in the Area
Average Home Value in this Area
Purchase History
| Date | Type | Sale Price | Title Company |
|---|---|---|---|
| Warranty Deed | $355,630 | None Available | |
| Warranty Deed | $80,000 | None Available |
Mortgage History
| Date | Status | Loan Amount | Loan Type |
|---|---|---|---|
| Open | $355,630 | VA | |
| Previous Owner | $266,200 | Seller Take Back |
Property History
| Date | Event | Price | Change | Sq Ft Price |
|---|---|---|---|---|
| 06/17/2025 06/17/25 | Sold | $439,990 | 0.0% | $155 / Sq Ft |
| 01/16/2025 01/16/25 | For Sale | $439,990 | +23.7% | $155 / Sq Ft |
| 09/24/2020 09/24/20 | Sold | $355,630 | 0.0% | $130 / Sq Ft |
| 06/28/2020 06/28/20 | Pending | -- | -- | -- |
| 06/28/2020 06/28/20 | For Sale | $355,630 | -- | $130 / Sq Ft |
Tax History Compared to Growth
Tax History
| Year | Tax Paid | Tax Assessment Tax Assessment Total Assessment is a certain percentage of the fair market value that is determined by local assessors to be the total taxable value of land and additions on the property. | Land | Improvement |
|---|---|---|---|---|
| 2024 | $3,128 | $86,880 | $0 | $0 |
| 2023 | $3,128 | $81,460 | $0 | $0 |
| 2022 | $2,541 | $73,640 | $0 | $0 |
| 2021 | $1,189 | $73,640 | $0 | $0 |
| 2020 | $233 | $6,760 | $0 | $0 |
| 2019 | $0 | $0 | $0 | $0 |
Agents Affiliated with this Home
-
Ashley Contin

Seller's Agent in 2025
Ashley Contin
Lan Darty Real Estate & Development
(334) 221-8239
104 Total Sales
-
Becky Walker, REALTOR MRP C2EX

Buyer's Agent in 2025
Becky Walker, REALTOR MRP C2EX
Keller Williams Southeast Alabama
(334) 441-8299
107 Total Sales
-
Brandon Harrell
B
Buyer's Agent in 2020
Brandon Harrell
Century 21 James Grant Realty
51 Total Sales
Map
Source: Dothan Multiple Listing Service (Southeast Alabama Association of REALTORS®)
MLS Number: 202177
APN: 09-08-28-2-002-011-000
- 106 Allendale Ct
- 103 Clarksdale Ct
- 225 Daphne Dr
- 101 Brockton Ct
- 105 Mooresboro Ct
- 133 Brockton Ct
- 109 Gaffney Ct
- 906 Wimbledon Dr
- 302 Petersburg Ct
- 207 Kirksey Dr
- 117 Lawrenceburg Ct
- 306 Halifax Dr
- 606 Frankfort Dr
- 118 Moultrie Dr
- 1317 Cambridge Rd
- 203 Fox Valley Dr
- 0 Honeysuckle Rd
- 403 Stonegate Dr
- 3208 Tennyson Dr
- 3205 Tennyson Dr

