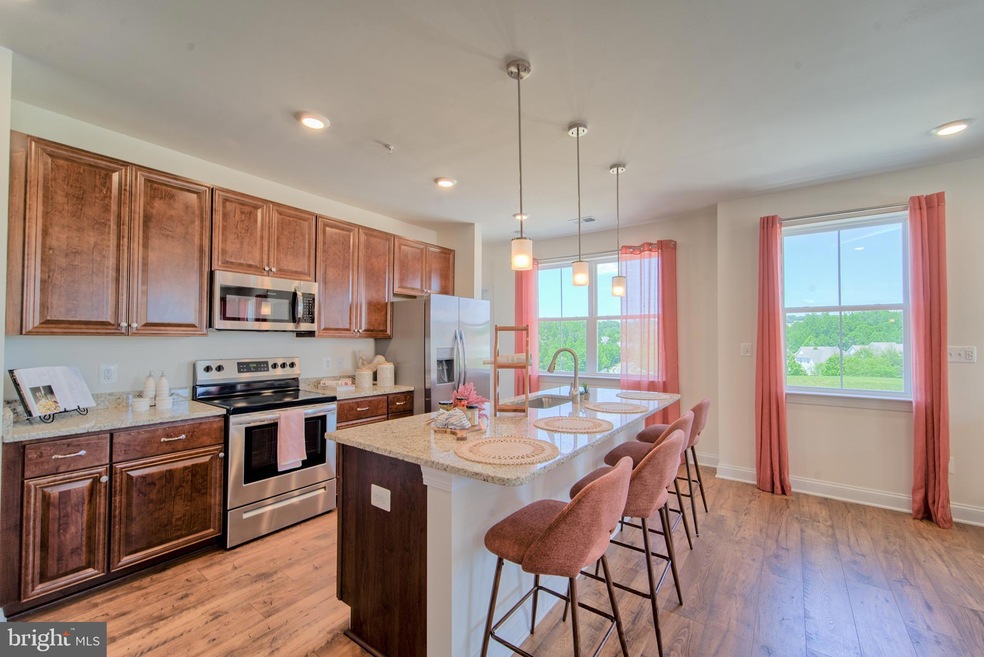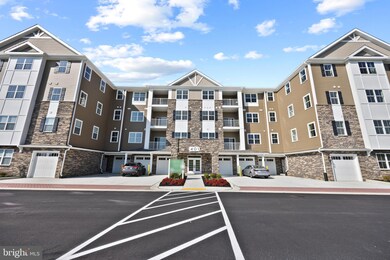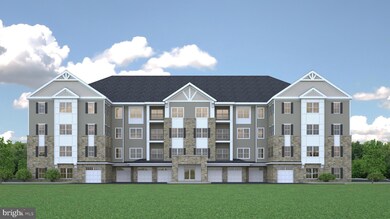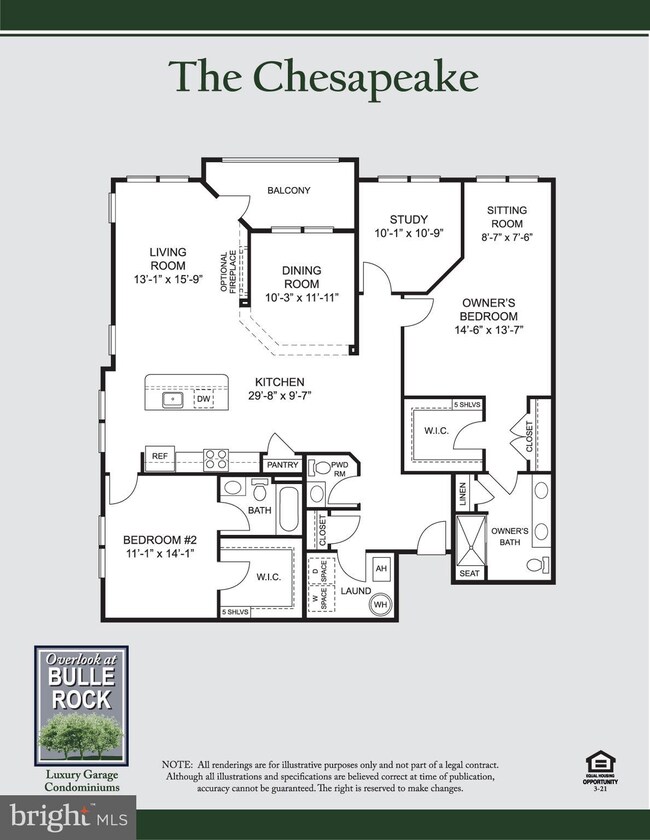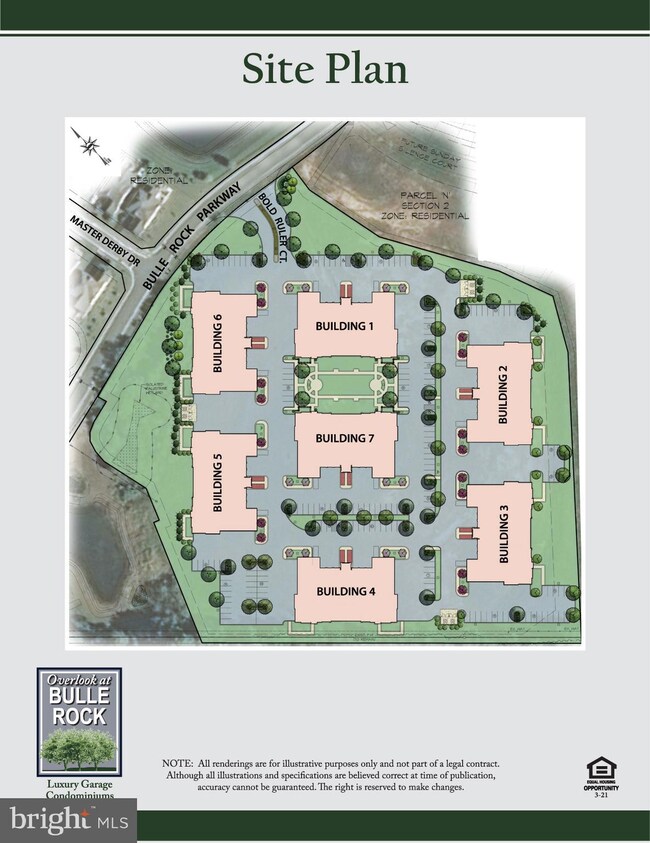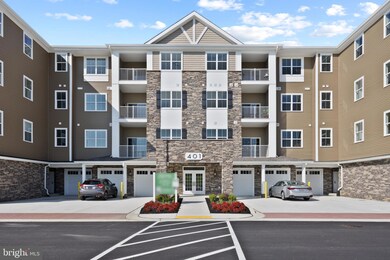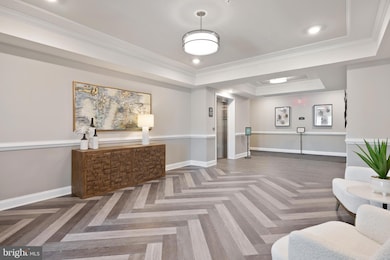
Overlook at Bulle Rock 404 Bold Ruler Ct Unit 401 Floor 4 Havre de Grace, MD 21078
Estimated payment $3,450/month
Highlights
- Fitness Center
- Gated Community
- Craftsman Architecture
- New Construction
- Open Floorplan
- Clubhouse
About This Home
The Chesapeake offers 2 spacious bedrooms, each with a walk-in closet and 2 full baths with the added bonus of a powder room. The owner's suite is complimented by its' own sitting room plus an additional closet. This plan also offers a private study and kitchen island. The kitchen comes with all appliances and opens to a spacious living/dining room area that has access to your private balcony. A spacious laundry room has a full-sized washer and dryer and pantry allow for plenty of storage. Blinds are also included. NO PET RESTRICTIONS. See our model home 403-301 for access. Open Friday - Tuesday 11-5.
Listing Agent
(443) 306-6967 terri@innovativebuildersolutions.com Builder Solutions Realty Listed on: 12/12/2024
Property Details
Home Type
- Condominium
Year Built
- Built in 2024 | New Construction
Lot Details
- Two or More Common Walls
- Sprinkler System
- Property is in excellent condition
HOA Fees
Parking
- 1 Car Direct Access Garage
- Garage Door Opener
- Parking Space Conveys
- Secure Parking
Home Design
- Craftsman Architecture
- Entry on the 4th floor
- Stone Siding
- Vinyl Siding
Interior Spaces
- 1,778 Sq Ft Home
- Property has 4 Levels
- Open Floorplan
- Ceiling height of 9 feet or more
- Recessed Lighting
- Double Pane Windows
- Window Screens
- Family Room Off Kitchen
- Sitting Room
- Combination Dining and Living Room
- Den
- Security Gate
Kitchen
- Electric Oven or Range
- Built-In Microwave
- Dishwasher
- Stainless Steel Appliances
- Kitchen Island
- Disposal
Flooring
- Carpet
- Laminate
- Ceramic Tile
Bedrooms and Bathrooms
- 2 Main Level Bedrooms
- En-Suite Primary Bedroom
- En-Suite Bathroom
- Walk-In Closet
- Bathtub with Shower
Laundry
- Dryer
- Washer
Accessible Home Design
- Accessible Elevator Installed
- No Interior Steps
Schools
- Havre De Grace Elementary And Middle School
- Havre De Grace High School
Utilities
- Central Air
- Heat Pump System
- Electric Water Heater
Listing and Financial Details
- Assessor Parcel Number 1306080731
- $240 Front Foot Fee per year
Community Details
Overview
- $3,000 Capital Contribution Fee
- Association fees include common area maintenance, custodial services maintenance, exterior building maintenance, insurance, lawn maintenance, management, pool(s), recreation facility, road maintenance, trash, water
- Low-Rise Condominium
- Built by Overlook at Bulle Rock
- Bulle Rock Subdivision, Chesapeake Floorplan
- Property Manager
Amenities
- Common Area
- Clubhouse
Recreation
- Tennis Courts
- Fitness Center
- Community Pool
Pet Policy
- Pets Allowed
Security
- Gated Community
Map
About Overlook at Bulle Rock
Home Values in the Area
Average Home Value in this Area
Property History
| Date | Event | Price | List to Sale | Price per Sq Ft |
|---|---|---|---|---|
| 12/14/2024 12/14/24 | Pending | -- | -- | -- |
| 12/12/2024 12/12/24 | For Sale | $471,405 | -- | $265 / Sq Ft |
About the Listing Agent

Terri Hill offers energy, excitement and passion . She has over 20 years experience as a TOP new home sales person, trainer and manager for some of the industries largest and most successful builders. She has won multiple HBAM sales rep of the year awards as well volume and leadership awards from some of the largest builders in Baltimore.
Terri's Other Listings
Source: Bright MLS
MLS Number: MDHR2038292
- 404 Bold Ruler Ct Unit 407
- 403 Bold Ruler Ct Unit 301
- 403 Bold Ruler Ct Unit 405
- 403 Bold Ruler Ct Unit 304
- 403 Bold Ruler Ct Unit 404
- The Bel Air Plan at Overlook at Bulle Rock
- The Bel Air II Plan at Overlook at Bulle Rock
- The Abigail (ALT.) Plan at Overlook at Bulle Rock
- The Darlington Plan at Overlook at Bulle Rock
- The Abigail Plan at Overlook at Bulle Rock
- The Chesapeake Plan at Overlook at Bulle Rock
- 406 Bold Ruler Ct Unit 305
- 406 Bold Ruler Ct Unit 406
- 406 Bold Ruler Ct Unit 402
- 406 Bold Ruler Ct Unit 301
- 406 Bold Ruler Ct Unit 306
- 406 Bold Ruler Ct Unit 302
- 401 Bold Ruler Ct Unit 403
- 602 Peace Chance Dr
- 1802 Rankokus Dr
