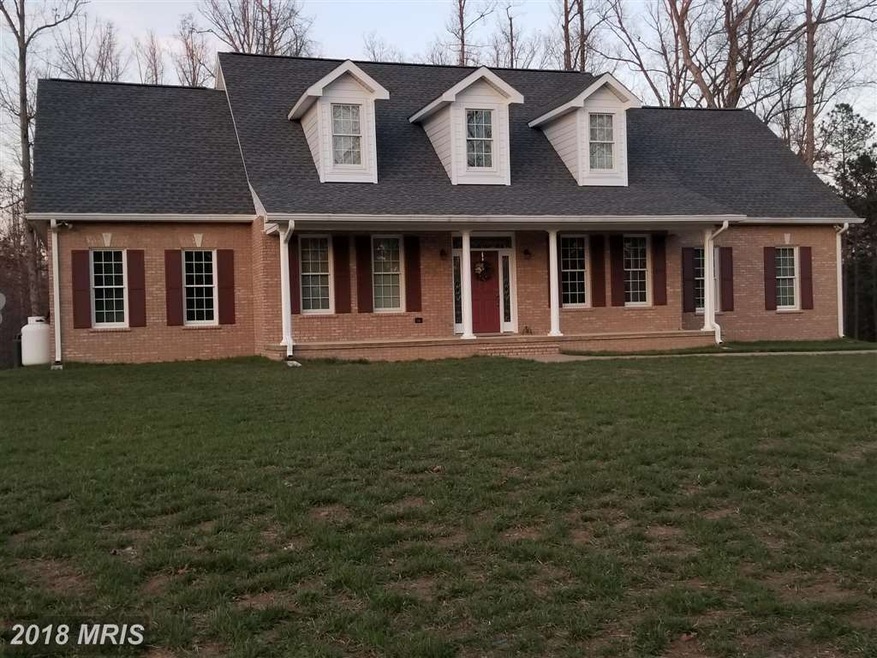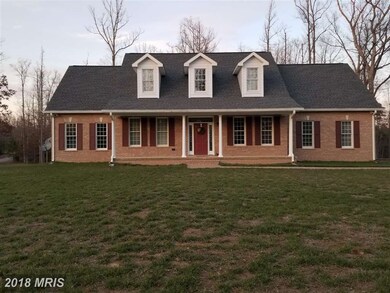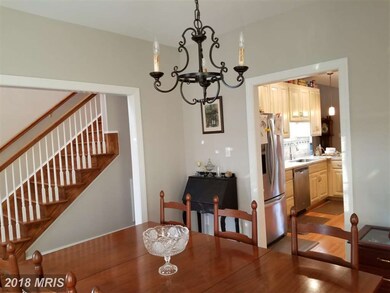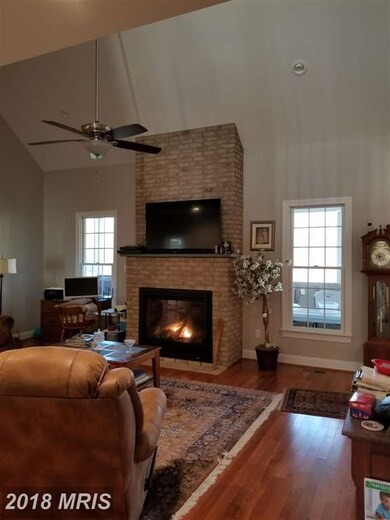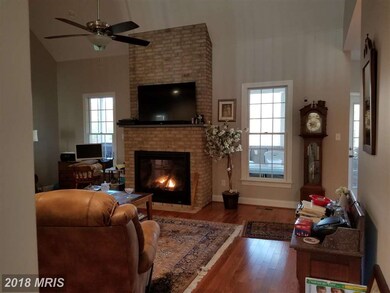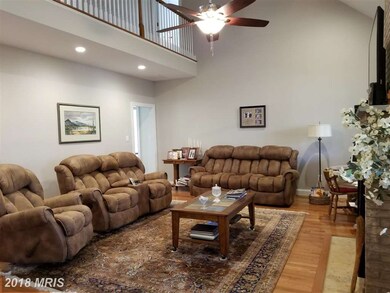
404 Boomerang Loop Mineral, VA 23117
About This Home
As of April 2018Gorgeous home less than 2 years new! Owner built this home with obvious meticulous care through out from the ground up with over 3,200 sqft You will be proud to show this fabulous ready to entertain home! Lots of closet space through out,Vaulted ceilings, recessed lighting,large spacious bedrooms this house has no wasted space.Too many extras to list. Wonderful neighborhood w/ lots of amenities
Last Agent to Sell the Property
KW Realty Lakeside License #0225228859 Listed on: 03/17/2018
Home Details
Home Type
Single Family
Est. Annual Taxes
$5,086
Year Built
2016
Lot Details
0
Listing Details
- Condition: Shows Well
- Blocks To Ocean: 4
- Non Power Boats Permitted: 6+
- Power Boats Permitted: 6+
- Section: 1
- Folio: 1772
- Lis Media List: Virtual Tour, Photo, Document
- Property Type: Residential
- Public Record Key: 10343523114
- Story List: Main
- System Locale: MRIS
- Types of Use: Boat - Powered, Canoe/Kayak, Fishing Allowed, Personal Watercraft (PWC), Private Access, Private Beach, Sail, Seaplane Permitted, Waterski/Wakeboard
- Status: Closed
- Number of Levels Including basement: 2
- View/Accessibility: Water Access
- Special Features: NewHome
- Property Sub Type: Detached
- Year Built: 2016
Interior Features
- Room List: Dining, Master Bed, 2nd Bed, 3rd Bed, 4th Bed, 5th Bed, Kitchen, Breakfast, Family w/Overlook (2nd Story), Great, Laundry (Bedroom Level), Laundry/Kitchen, Laundry, Mud Room
- Amenities: Master Bath (Attached), Attic (Storage Only), Automatic Garage Door Opener, Bathroom(s) - Ceramic Tile, Bathroom(s) - Dual Entry, Entry Level Bed, Closet - Master Bedroom Walk-in, Closet(s) - Walk-in, Fireplace Gas Insert, Master Bath Separate Shower, Master Bath Separate Tub, Full Master Bath, Soaking Tub, Vanities - Separate, Whirpool Jets, Countertop(s) - Corian
- Appliances: Cooktop, Dishwasher, Icemaker, Microwave, In-Wall Oven, Refrigerator
- Has Attic: Yes
- Dining Kitchen: Breakfast Room, Family Room Off Kitchen, Breakfast Bar, Kitchen-Dining Room Combo, Galley Kitchen, Separate Dining Room
- Fireplaces: 1
- Main Floor: 5 Beds, 4 Baths
- Kitchen: Level: Main
- Kitchen Flooring: Ceramic Tile
- Dining Room: Level: Main Dimensions: 12x13
- Dining Room Flooring: Hardwood
- Primary Bedroom: Level: Main Dimensions: 15x14
- Primary Bedroom Flooring: Hardwood
- Bedroom Two: Level: Main Dimensions: 13x12
- Bedroom Two Flooring: Hardwood
- Bedroom Three: Level: Upper 2 Dimensions: 13x12
- Bedroom Three Flooring: Carpet
- Bedroom Four: Level: Lower 2 Dimensions: 13x13
- Bedroom Four Flooring: Carpet
- Bedroom Five: Level: Upper 1 Dimensions: 13x13
- Bedroom Five Flooring: Carpet
- Other Rooms: Mud Room,Lndry-Sep Rm,Bedroom-Fourth,Laundry-Kit Lvl,Great Room,Bedroom-Second,Dining Room,Bedroom-Third,2nd Stry Fam Ovrlk,Bedroom-Fifth,Laundry-BR Lvl,Bedroom-Master,Breakfast Room,Kitchen
- Total Bedrooms: 5
- Total Full Baths: 4
Exterior Features
- Exterior: Brick, Shingle
- Exterior Features: Private Beach
- Dock Features: Common Dock, Multi Slip, Ramp
- Docks: 5+
- Dock Slip Conveyance: First Come / First Served
- Foundation: Crawl Space, Permanent, Concrete Block
- Mean Low Water: 4+
- Mean Low Water Feet: 4
- Navigable Water: Yes
- Number Of Slips: 5+
- Water Access: Yes
- Pool: Yes
- Waterfront Features and Improvements: Boat / Launch Ramp, Sandy Beach, Shared
- Type of Body of Water: Lake
- Body Of Water: LAKE ANNA
Garage/Parking
- Parking: Off-Street/Driveway, Garage, Attached, Garage Door Opener, Gravel Driveway
- Garage Spaces: 1
- Garage Type: Attached, Side Loading Garage, Workshop
Utilities
- Cooling Fuel: Electric
- Cooling: Ceiling Fan(s), Central Air Conditioning, Heat Pump(s)
- Heating Fuel: Electric, Central Heat, Bottled Gas/Propane
- Heating: Heat Pump(s)
- Hot Water: Electric
- Sewer Septic: Sept<# of BR
- Water: Well
Condo/Co-op/Association
- HOA Fees: 500
- HOA Fee Frequency: Annually
Schools
- Elementary School: Thomas Jefferson
- Middle School: Louisa County
- High School: Louisa County
Lot Info
- Location Type: Lake
- Lot Number: 199
- Lot Size Area: 88340
- Phase: III
- Listing Parcel Number: 1
Tax Info
- Assessment Year: 2017
- Total Taxes Payment Freq: Annually
- County Tax Payment Freq: Annually
Ownership History
Purchase Details
Home Financials for this Owner
Home Financials are based on the most recent Mortgage that was taken out on this home.Purchase Details
Home Financials for this Owner
Home Financials are based on the most recent Mortgage that was taken out on this home.Purchase Details
Home Financials for this Owner
Home Financials are based on the most recent Mortgage that was taken out on this home.Similar Homes in Mineral, VA
Home Values in the Area
Average Home Value in this Area
Purchase History
| Date | Type | Sale Price | Title Company |
|---|---|---|---|
| Bargain Sale Deed | $410,000 | None Available | |
| Deed | $35,500 | Old Republic National | |
| Deed | $95,000 | None Available |
Mortgage History
| Date | Status | Loan Amount | Loan Type |
|---|---|---|---|
| Open | $217,000 | New Conventional | |
| Closed | $220,000 | New Conventional | |
| Previous Owner | $330,400 | Construction |
Property History
| Date | Event | Price | Change | Sq Ft Price |
|---|---|---|---|---|
| 04/19/2018 04/19/18 | Sold | $410,000 | -3.5% | $151 / Sq Ft |
| 03/20/2018 03/20/18 | Pending | -- | -- | -- |
| 03/17/2018 03/17/18 | For Sale | $425,000 | +1097.2% | $156 / Sq Ft |
| 04/24/2012 04/24/12 | Sold | $35,500 | -27.6% | -- |
| 04/05/2012 04/05/12 | Pending | -- | -- | -- |
| 04/11/2011 04/11/11 | For Sale | $49,000 | -- | -- |
Tax History Compared to Growth
Tax History
| Year | Tax Paid | Tax Assessment Tax Assessment Total Assessment is a certain percentage of the fair market value that is determined by local assessors to be the total taxable value of land and additions on the property. | Land | Improvement |
|---|---|---|---|---|
| 2024 | $5,086 | $706,400 | $65,500 | $640,900 |
| 2023 | $4,357 | $637,000 | $53,500 | $583,500 |
| 2022 | $4,003 | $556,000 | $45,500 | $510,500 |
| 2021 | $326 | $469,700 | $45,500 | $424,200 |
| 2020 | $3,122 | $433,600 | $45,500 | $388,100 |
| 2019 | $3,076 | $427,200 | $45,500 | $381,700 |
| 2018 | $2,650 | $368,000 | $45,500 | $322,500 |
| 2017 | $1,528 | $352,900 | $45,500 | $307,400 |
| 2016 | $1,528 | $111,700 | $45,500 | $66,200 |
| 2015 | $345 | $47,900 | $47,900 | $0 |
| 2013 | -- | $47,900 | $47,900 | $0 |
Agents Affiliated with this Home
-

Seller's Agent in 2018
Laura Tingen
KW Realty Lakeside
(540) 872-8286
26 in this area
46 Total Sales
-
d
Buyer's Agent in 2018
datacorrect BrightMLS
Non Subscribing Office
-

Seller's Agent in 2012
Dare Tulloch
Long & Foster
(804) 306-6264
5 in this area
54 Total Sales
Map
Source: Bright MLS
MLS Number: LA10183592
APN: 45E4-1-199
- 0 Traveller Lot 171 St Unit VALA2008330
- 000 Fleeter St
- 0 Fleeter St Unit 2509500
- Lot 164 Traveller St
- 132 Kentuck Place
- 0 Cincinnati Place Unit VALA2006272
- TBD Kentuck Place
- 63 Lake Forest Dr
- LOT 102 Acorn Dr
- 391 Linda Ln
- 79,90 Hemlock Loop
- 310 Hunt Haven
- 0 Lake Forest Ct Unit 2518086
- 0 Lake Forest Dr Unit VALA2008320
- 295 Hemlock Loop
- 150 Winchester Trail
- 139 Oak Haven Dr
- 319 Pine Harbour Dr
- Lot 16 Pine Harbour Dr
- TBD Holly Ct
