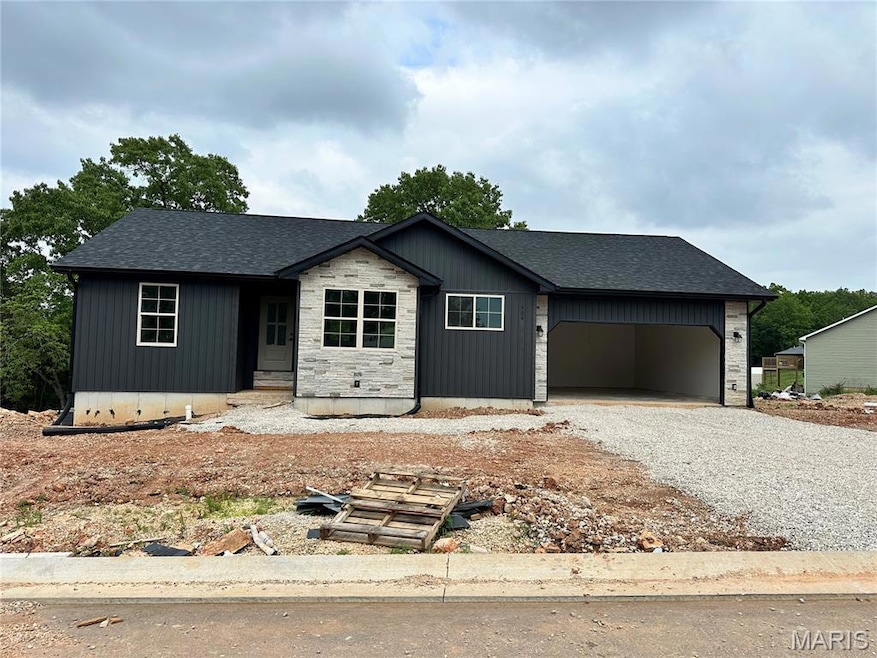
404 Breckenridge Dr Waynesville, MO 65583
Estimated payment $2,282/month
Highlights
- New Construction
- Traditional Architecture
- Brick Veneer
- Freedom Elementary School Rated A-
- 2 Car Attached Garage
- Living Room
About This Home
Welcome home to this new construction home, with estimated completion of June 2025! Situated in the Summit Pass subdivision, just minutes from the West gate of Fort Leonard Wood, this home features an open concept living space, with luxury vinyl plank flooring throughout. In the kitchen, find granite counter tops, stainless steel appliances, along with Wolf Classic cabinetry, including center island & soft close drawers. Living area provides access to the covered deck, where you can enjoy the wooded view behind the home & living on over half an acre! The primary suite includes tile shower & glass door, as well as walk-in closet. Main floor laundry is conveniently located off the garage. One additional bedroom & full bathroom round out the main floor. Downstairs, find family room, two bedrooms & bathroom. Home includes spray foam insulation, Carrier heat pump HVAC system, solid surface flooring, Owens Corning shingles & insulated garage doors. One year Builder's Warranty included.
Home Details
Home Type
- Single Family
Lot Details
- 0.52 Acre Lot
Parking
- 2 Car Attached Garage
- Garage Door Opener
- Off-Street Parking
Home Design
- New Construction
- Traditional Architecture
- Brick Veneer
- Composition Roof
- Vinyl Siding
Interior Spaces
- 1-Story Property
- Family Room
- Living Room
- Dining Room
- Laundry Room
- Basement
Kitchen
- Microwave
- Dishwasher
- Disposal
Bedrooms and Bathrooms
- 4 Bedrooms
Schools
- Waynesville R-Vi Elementary School
- Waynesville Middle School
- Waynesville Sr. High School
Utilities
- Central Air
- Heat Pump System
Community Details
- Built by Woodland Construction Company LLC
Listing and Financial Details
- Home warranty included in the sale of the property
- Assessor Parcel Number 11-6.0-23-000-000-003-235
Map
Home Values in the Area
Average Home Value in this Area
Property History
| Date | Event | Price | Change | Sq Ft Price |
|---|---|---|---|---|
| 03/25/2025 03/25/25 | For Sale | $349,900 | 0.0% | $162 / Sq Ft |
| 03/24/2025 03/24/25 | Pending | -- | -- | -- |
| 03/20/2025 03/20/25 | For Sale | $349,900 | -- | $162 / Sq Ft |
| 03/20/2025 03/20/25 | Off Market | -- | -- | -- |
Similar Homes in Waynesville, MO
Source: MARIS MLS
MLS Number: MIS25016969
- 405 Breckenridge Dr
- 54 Teton Pass
- 96 Teton Pass
- 206 Teton Pass
- 111 La Vista Dr
- 109 Summit Pass
- 21805 Revere Ln
- 6 Park View
- 20775 Reporter Rd
- 000 Laduff Rd
- 114 North St
- 403 Broadway St
- 21438 Lancaster Ln
- 400 Main St
- 19664 Longview Rd
- 0 Bailey St
- 19958 Ladera Rd
- 8 Nathan St
- 403 North St
- 401 Highway 17






