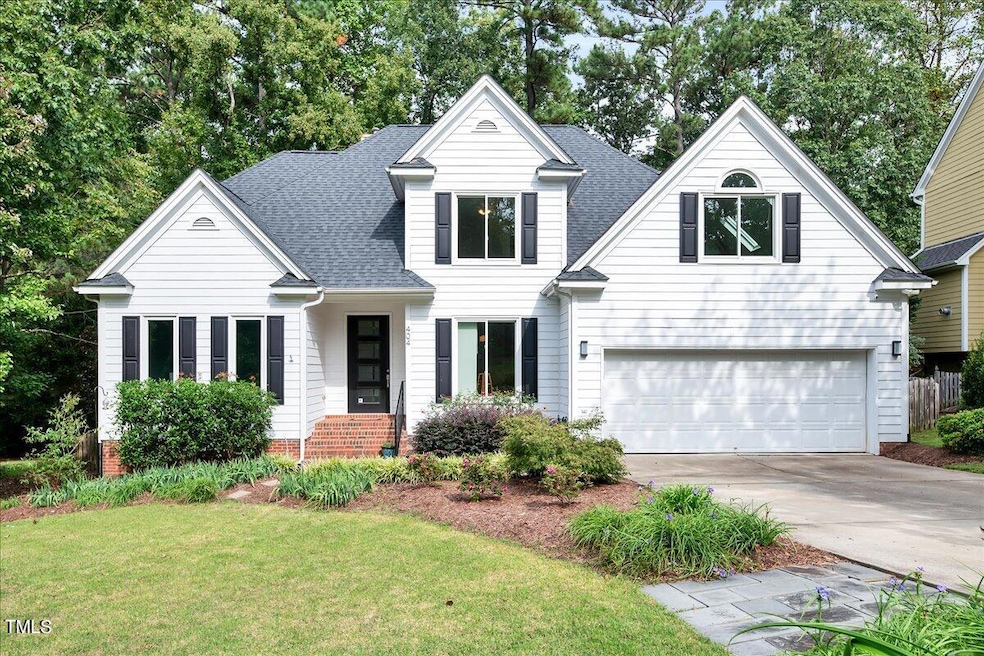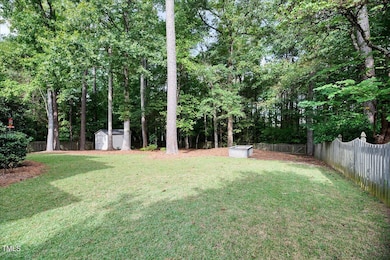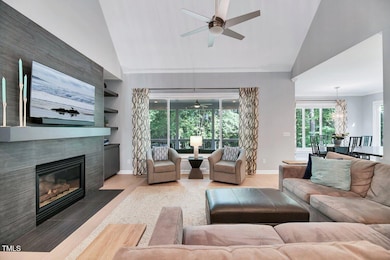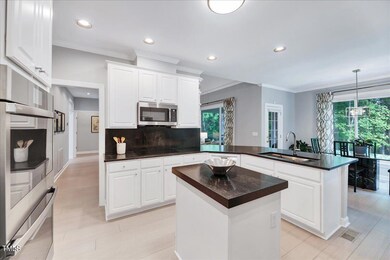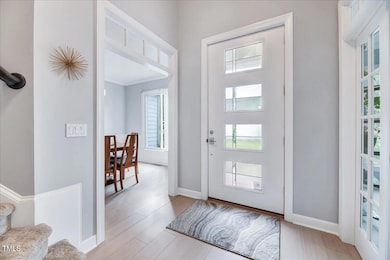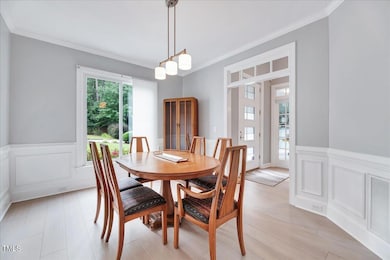
404 Briardale Ave Cary, NC 27519
West Cary NeighborhoodHighlights
- Open Floorplan
- Clubhouse
- Transitional Architecture
- Highcroft Elementary Rated A
- Vaulted Ceiling
- Wood Flooring
About This Home
As of November 2024Welcome to this stunning modern home in the highly sought-after Cary neighborhood of The Reserve! With over $100,000 in updates, this residence has been beautifully maintained and upgraded. Enter inside to discover gleaming NEW bamboo floors, fresh luxury carpet, bright NEW modern windows, and a brand-new main-floor HVAC system. The updated kitchen is a chef's dream, featuring crisp white cabinets, honed granite countertops, a double oven, flat induction cooktop, and plenty of storage space. The first-floor primary suite is a serene retreat, complete with an updated bath, spacious closet, and direct access to a charming screened porch. Upstairs, you'll find three generous bedrooms, a huge bonus room, and ample storage throughout. Enjoy outdoor living on the expansive screened porch with new Trex decking, overlooking a lush, fenced 0.35 acre yard that includes a bonus storage shed. The beautifully maintained Zoysia grass leads to mature trees, providing a tranquil backdrop with a creek and a 100-foot buffer that ensures privacy. With nearby greenways, a neighborhood pool and clubhouse, plus easy access to Sears Farm Park, Highcroft Elementary, RTP, I-540, and the best shops and amenities in West Cary, this home offers an unbeatable lifestyle in a prime location! Google Fiber & permitted gas/electrical hookups for (negotiable)Tri fuel generator.
Home Details
Home Type
- Single Family
Est. Annual Taxes
- $7,426
Year Built
- Built in 1999
Lot Details
- 0.35 Acre Lot
- Lot Dimensions are 84x184x93x167
- Wood Fence
- Perimeter Fence
- Gentle Sloping Lot
- Landscaped with Trees
- Back Yard Fenced and Front Yard
HOA Fees
- $63 Monthly HOA Fees
Parking
- 2 Car Attached Garage
- Inside Entrance
- Front Facing Garage
- Private Driveway
- 2 Open Parking Spaces
Home Design
- Transitional Architecture
- Raised Foundation
- Frame Construction
- Architectural Shingle Roof
- HardiePlank Type
Interior Spaces
- 2,886 Sq Ft Home
- 2-Story Property
- Open Floorplan
- Built-In Features
- Bookcases
- Crown Molding
- Smooth Ceilings
- Vaulted Ceiling
- Ceiling Fan
- Recessed Lighting
- Screen For Fireplace
- Gas Log Fireplace
- Entrance Foyer
- Family Room with Fireplace
- Breakfast Room
- Dining Room
- Home Office
- Bonus Room
- Screened Porch
Kitchen
- Built-In Double Oven
- Induction Cooktop
- Microwave
- Plumbed For Ice Maker
- Dishwasher
- Stainless Steel Appliances
- Kitchen Island
- Granite Countertops
- Disposal
Flooring
- Wood
- Carpet
- Tile
Bedrooms and Bathrooms
- 4 Bedrooms
- Primary Bedroom on Main
- Walk-In Closet
- Double Vanity
- Private Water Closet
- Separate Shower in Primary Bathroom
- Soaking Tub
- Walk-in Shower
Laundry
- Laundry Room
- Laundry on main level
- Washer and Electric Dryer Hookup
Attic
- Scuttle Attic Hole
- Pull Down Stairs to Attic
- Unfinished Attic
Outdoor Features
- Outdoor Storage
- Rain Gutters
Schools
- Highcroft Elementary School
- Mills Park Middle School
- Green Level High School
Utilities
- Forced Air Heating and Cooling System
- Heating System Uses Gas
- Heating System Uses Natural Gas
- Vented Exhaust Fan
- Gas Water Heater
Listing and Financial Details
- Assessor Parcel Number 0734651154
Community Details
Overview
- Rs Fincher, HOA Of The Reserve, Inc Association, Phone Number (919) 362-1460
- The Reserve Subdivision
Amenities
- Clubhouse
Recreation
- Community Pool
Ownership History
Purchase Details
Home Financials for this Owner
Home Financials are based on the most recent Mortgage that was taken out on this home.Purchase Details
Home Financials for this Owner
Home Financials are based on the most recent Mortgage that was taken out on this home.Similar Homes in the area
Home Values in the Area
Average Home Value in this Area
Purchase History
| Date | Type | Sale Price | Title Company |
|---|---|---|---|
| Warranty Deed | $870,000 | None Listed On Document | |
| Warranty Deed | $870,000 | None Listed On Document | |
| Warranty Deed | $300,000 | -- |
Mortgage History
| Date | Status | Loan Amount | Loan Type |
|---|---|---|---|
| Previous Owner | $100,000 | Future Advance Clause Open End Mortgage | |
| Previous Owner | $191,200 | New Conventional | |
| Previous Owner | $244,500 | New Conventional | |
| Previous Owner | $52,700 | Credit Line Revolving | |
| Previous Owner | $260,800 | Unknown | |
| Previous Owner | $240,000 | No Value Available | |
| Closed | $29,700 | No Value Available |
Property History
| Date | Event | Price | Change | Sq Ft Price |
|---|---|---|---|---|
| 11/22/2024 11/22/24 | Sold | $870,000 | -2.2% | $301 / Sq Ft |
| 10/24/2024 10/24/24 | Pending | -- | -- | -- |
| 10/17/2024 10/17/24 | For Sale | $890,000 | -- | $308 / Sq Ft |
Tax History Compared to Growth
Tax History
| Year | Tax Paid | Tax Assessment Tax Assessment Total Assessment is a certain percentage of the fair market value that is determined by local assessors to be the total taxable value of land and additions on the property. | Land | Improvement |
|---|---|---|---|---|
| 2024 | $7,426 | $883,264 | $310,000 | $573,264 |
| 2023 | $5,127 | $509,711 | $100,000 | $409,711 |
| 2022 | $4,936 | $509,711 | $100,000 | $409,711 |
| 2021 | $4,837 | $509,711 | $100,000 | $409,711 |
| 2020 | $4,788 | $501,842 | $100,000 | $401,842 |
| 2019 | $4,843 | $450,497 | $128,000 | $322,497 |
| 2018 | $4,545 | $449,648 | $128,000 | $321,648 |
| 2017 | $4,359 | $449,648 | $128,000 | $321,648 |
| 2016 | $4,294 | $449,648 | $128,000 | $321,648 |
| 2015 | $4,190 | $423,590 | $118,000 | $305,590 |
| 2014 | -- | $423,590 | $118,000 | $305,590 |
Agents Affiliated with this Home
-
Tina Caul

Seller's Agent in 2024
Tina Caul
EXP Realty LLC
(919) 263-7653
95 in this area
2,911 Total Sales
-
Ashley Bommarito

Seller Co-Listing Agent in 2024
Ashley Bommarito
EXP Realty LLC
(919) 794-1779
10 in this area
111 Total Sales
-
Lingming Hou
L
Buyer's Agent in 2024
Lingming Hou
HHome Realty LLC
(919) 338-3929
2 in this area
10 Total Sales
Map
Source: Doorify MLS
MLS Number: 10058382
APN: 0734.02-65-1154-000
- 925 Cozy Oak Ave
- 3304 Rockland Ridge Dr
- 5001 Sears Farm Rd
- 203 W Hill Dr
- 102 W Hill Dr
- 7101 Gibson Creek Place
- 1104 Hero Place
- 310 Alamosa Place
- 102 Glenmore Rd
- 5102 Highcroft Dr
- 100 Highfield Ave
- 4963 Highcroft Dr
- 5016 Trembath Ln
- 146 Alamosa Place
- 5116 Trembath Ln
- 437 Henmore Brook Dr
- 2806 Kempthorne Rd
- 1320 Cozy Oak Ave
- 2736 Kempthorne Rd
- 2728 Kempthorne Rd
