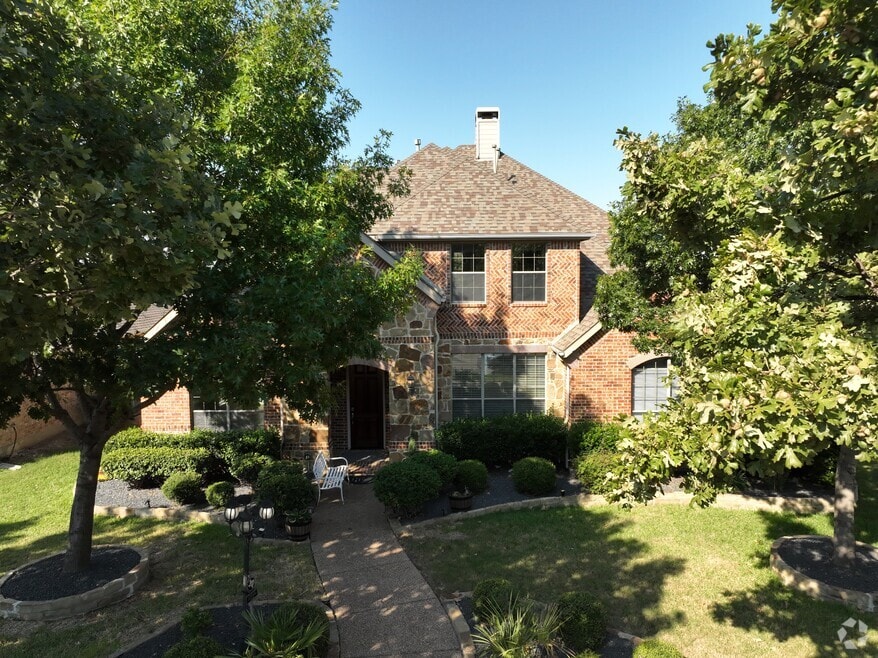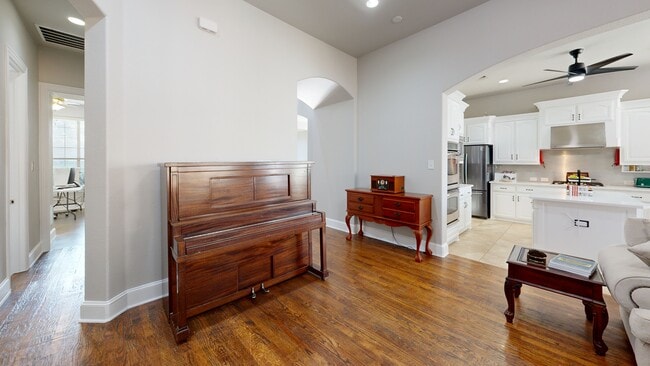
404 Broken Sword Dr Lewisville, TX 75056
Castle Hills NeighborhoodEstimated payment $5,350/month
Highlights
- Very Popular Property
- Golf Course Community
- Two Primary Bedrooms
- Castle Hills Elementary School Rated A
- Fitness Center
- Open Floorplan
About This Home
Welcome to your dream home in the prestigious Castle Hills community. This beautifully maintained two-story residence offers an open layout featuring 4 bedrooms, 4 full bath, 2 Living rooms and Dine-in area, Game Room and Media room. Nice backyard with large covered patio with tiled floor. A sliding security gate by the garage for safety. 3 Car garage with built-in cabinets.
Beautiful Front entrance with upgraded Landscape, Engineered hardwood floors. Bright Living and Dining space. Granite countertops in Kitchen, a center island, stainless steel appliances, and a walk-in pantry
The Castle Hills community enhances your lifestyle with access to multiple pools, tennis courts, and basketball courts, encouraging recreation and connection. Families will love the top-rated schools, including Castle Hills Elementary, Killian Middle School, and Hebron High School.
Conveniently located near lake avalon, walking trails, parks, and Castle Hills Village Shops.
A kids play area with swings sits just around the corner, and the scenic Lake Avalon right across the street.
Listing Agent
Tycoon Realty Group, LLC Brokerage Phone: 469-431-5085 License #0812284 Listed on: 10/04/2025
Open House Schedule
-
Sunday, November 02, 20253:00 to 5:00 pm11/2/2025 3:00:00 PM +00:0011/2/2025 5:00:00 PM +00:00Add to Calendar
Home Details
Home Type
- Single Family
Est. Annual Taxes
- $12,342
Year Built
- Built in 2006
Lot Details
- 7,754 Sq Ft Lot
- Front Yard Fenced and Back Yard
- Sprinkler System
HOA Fees
- $125 Monthly HOA Fees
Parking
- 1 Car Attached Garage
- Garage Door Opener
- Driveway
Home Design
- Traditional Architecture
- Brick Exterior Construction
- Slab Foundation
- Shingle Roof
- Wood Siding
- Concrete Siding
Interior Spaces
- 3,807 Sq Ft Home
- 2-Story Property
- Open Floorplan
- Woodwork
- Ceiling Fan
- Chandelier
- Decorative Lighting
- Wood Burning Fireplace
- ENERGY STAR Qualified Windows
Kitchen
- Eat-In Kitchen
- Gas Oven
- Gas Cooktop
- Microwave
- Dishwasher
- Kitchen Island
- Disposal
Flooring
- Wood
- Carpet
- Ceramic Tile
Bedrooms and Bathrooms
- 4 Bedrooms
- Double Master Bedroom
- Walk-In Closet
- 4 Full Bathrooms
Laundry
- Laundry in Utility Room
- Washer and Electric Dryer Hookup
Home Security
- Home Security System
- Fire and Smoke Detector
Eco-Friendly Details
- Energy-Efficient HVAC
- Energy-Efficient Lighting
- Ventilation
Outdoor Features
- Covered Patio or Porch
- Outdoor Living Area
- Outdoor Grill
- Rain Gutters
Schools
- Castle Hills Elementary School
- Hebron High School
Utilities
- Central Heating and Cooling System
- Heating System Uses Natural Gas
- Gas Water Heater
- High Speed Internet
- Cable TV Available
Listing and Financial Details
- Legal Lot and Block 2 / C
- Assessor Parcel Number R273470
Community Details
Overview
- Association fees include management, ground maintenance, security
- Castle Hills Association
- Castle Hills Ph IV Sec B Subdivision
- Community Lake
Amenities
- Restaurant
- Clubhouse
- Community Mailbox
Recreation
- Golf Course Community
- Tennis Courts
- Fitness Center
- Community Pool
- Park
- Trails
3D Interior and Exterior Tours
Floorplans
Map
Home Values in the Area
Average Home Value in this Area
Tax History
| Year | Tax Paid | Tax Assessment Tax Assessment Total Assessment is a certain percentage of the fair market value that is determined by local assessors to be the total taxable value of land and additions on the property. | Land | Improvement |
|---|---|---|---|---|
| 2025 | $11,210 | $785,596 | $151,750 | $659,722 |
| 2024 | $12,342 | $714,178 | $0 | $0 |
| 2023 | $10,144 | $649,253 | $151,750 | $616,469 |
| 2022 | $11,200 | $590,230 | $151,750 | $526,677 |
| 2021 | $11,549 | $536,573 | $106,225 | $430,348 |
| 2020 | $11,255 | $522,819 | $106,225 | $416,594 |
| 2019 | $11,551 | $512,658 | $106,225 | $406,433 |
| 2018 | $12,126 | $499,981 | $106,225 | $393,756 |
| 2017 | $12,131 | $485,531 | $106,225 | $379,306 |
| 2016 | $11,348 | $458,829 | $106,225 | $366,779 |
| 2015 | $9,835 | $417,117 | $77,500 | $339,617 |
| 2014 | $9,835 | $382,209 | $77,500 | $304,709 |
| 2013 | -- | $367,332 | $77,500 | $289,832 |
Property History
| Date | Event | Price | List to Sale | Price per Sq Ft |
|---|---|---|---|---|
| 10/21/2025 10/21/25 | Price Changed | $799,990 | 0.0% | $210 / Sq Ft |
| 10/10/2025 10/10/25 | Price Changed | $799,995 | 0.0% | $210 / Sq Ft |
| 10/10/2025 10/10/25 | For Sale | $799,995 | -- | $210 / Sq Ft |
Purchase History
| Date | Type | Sale Price | Title Company |
|---|---|---|---|
| Warranty Deed | -- | None Listed On Document | |
| Deed | -- | -- | |
| Vendors Lien | -- | Ctic | |
| Vendors Lien | -- | Reunion Title | |
| Vendors Lien | -- | Reunion Title |
Mortgage History
| Date | Status | Loan Amount | Loan Type |
|---|---|---|---|
| Open | $574,000 | Credit Line Revolving | |
| Previous Owner | $160,000 | No Value Available | |
| Previous Owner | -- | No Value Available | |
| Previous Owner | $324,999 | Purchase Money Mortgage | |
| Previous Owner | $250,000 | Fannie Mae Freddie Mac | |
| Previous Owner | $270,000 | Purchase Money Mortgage |
About the Listing Agent

Hi, I’m Rajani Salim, a Realtor based in the Dallas–Fort Worth area.
I’m passionate about guiding clients through every stage of their real estate journey — whether that means finding your dream home, selling for top value, exploring investment opportunities, or even flipping a property.
With years of experience and as a Prime Member at Homes.com, I bring better deals, faster sales, and personalized strategies to every client. I also own multiple properties myself, so I understand
Salim's Other Listings
Source: North Texas Real Estate Information Systems (NTREIS)
MLS Number: 21078243
APN: R273470
- 408 Water Bridge Dr
- 2325 Shoreham Cir
- 348 Prairie Ridge Ln
- 2370 Salisbury Ct
- 412 Red Castle Dr
- 1729 Farm To Market Road 544
- 2020 London Ln
- 2270 Magic Mantle Dr
- 2246 Magic Mantle Dr
- 516 Four Stones Blvd
- 804 Sword Bridge Dr
- 298 Almanor St
- 2504 Sir Wade Way
- 628 Four Stones Blvd
- 950 The Lakes Blvd
- 2517 Wales Way
- 610 Evelake Ct
- 2516 Wales Way
- 323 Colusa Dr
- 869 Winchester Dr
- 352 Long Meadow Way
- 2289 Wind Meadow Ln
- 5500 State Highway 121
- 721 Sugar Field Dr
- 2417 Siskiyou St
- 340 Almanor St
- 2518 Plumas Dr
- 2200 E State Highway 121
- 1031 River Rock Way
- 1144 Dame Carol Way
- 1402 Carrollton Pkwy
- 2040 E Tx-121
- 1120 Ivory Horn Dr
- 424 Chester Dr
- 200 Chester Dr
- 3548 Damsel Brooke St
- 650 Leora Ln
- 2417 Hollow Hill Ln
- 1980 E State Highway 121
- 3025 Damsel Sauvage Ln





