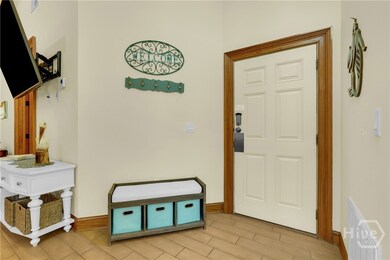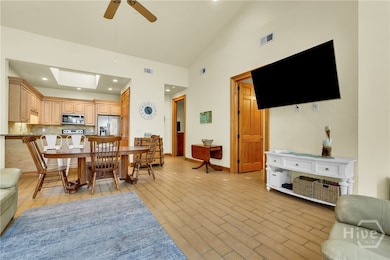404 Butler Ave Unit 703 Tybee Island, GA 31328
Estimated payment $4,701/month
About This Home
Gorgeous condo in Beachside Colony—Tybee's premier oceanfront resort! This fabulous community is loaded with amenities including, private beach access, two swimming pools (one heated pool), 'The Deck' on-site beachfront restaurant, lush outdoor areas, and more. Sought-after location in The Garden’s with elevator access featuring soaring ceilings, solid 8-foot doors, skylights, and three walls of sliding glass doors offering panoramic views of the courtyard. The courtyard offers nearly 400 sqft of outdoor living space with Hot Tub, pergola ceiling, and full seating area bringing the total area for the unit to 1874 SQFT. Thoughtful layout with spacious family room open to a beautiful kitchen with stainless appliances, granite counters, breakfast bar and open dining area. The primary suite boasts tall ceilings, outdoor access, and a full ensuite with jetted soaking tub, oversized shower, and walk-in closet. Two additional bedrooms share a Jack-and-Jill bath, completing this exceptional home. Turn-key, income-producing property sold fully furnished.
Listing Agent
Amber Williams
Re/Max Savannah License #243989 Listed on: 09/19/2025
Map
Property Details
Home Type
Condominium
Year Built
2006
Lot Details
0
HOA Fees
$1,027 per month
Parking
2
Listing Details
- Property Type: Residential
- Year Built: 2006
- Special Features: VirtualTour
- Property Sub Type: Condos
- Stories: 3
Interior Features
- Interior Amenities: Breakfast Bar, Breakfast Area, Ceiling Fan(s), Cathedral Ceiling(s), Double Vanity, Entrance Foyer, Elevator, Garden Tub/Roman Tub, High Ceilings, Main Level Primary, Primary Suite, Other, Pantry, Recessed Lighting, See Remarks, Skylights, Separate Shower, Vaulted Ceiling(s), Programmable Thermostat
- Furnished: Furnished
Exterior Features
- Exterior Features: Other
Utilities
- Utilities: Underground Utilities
- Water Source: Public
Lot Info
- Zoning: R2B
MLS Schools
- Elementary School: Maritime
- High School: Islands
Home Values in the Area
Average Home Value in this Area
Tax History
| Year | Tax Paid | Tax Assessment Tax Assessment Total Assessment is a certain percentage of the fair market value that is determined by local assessors to be the total taxable value of land and additions on the property. | Land | Improvement |
|---|---|---|---|---|
| 2025 | $3,405 | $247,440 | $80,000 | $167,440 |
| 2024 | $3,405 | $244,520 | $80,000 | $164,520 |
| 2023 | $2,727 | $203,760 | $74,000 | $129,760 |
| 2022 | $3,831 | $114,000 | $69,120 | $44,880 |
| 2021 | $3,788 | $114,000 | $69,120 | $44,880 |
| 2020 | $3,917 | $114,000 | $69,120 | $44,880 |
| 2019 | $3,093 | $172,880 | $69,120 | $103,760 |
| 2018 | $2,718 | $124,600 | $69,120 | $55,480 |
| 2017 | $3,134 | $71,440 | $24,200 | $47,240 |
| 2016 | $3,134 | $97,280 | $24,200 | $73,080 |
| 2015 | $3,201 | $99,200 | $0 | $99,200 |
| 2014 | $4,735 | $99,200 | $0 | $0 |
Property History
| Date | Event | Price | List to Sale | Price per Sq Ft |
|---|---|---|---|---|
| 09/19/2025 09/19/25 | For Sale | $645,000 | -- | $448 / Sq Ft |
Purchase History
| Date | Type | Sale Price | Title Company |
|---|---|---|---|
| Warranty Deed | $625,000 | -- | |
| Warranty Deed | $500,000 | -- | |
| Warranty Deed | $350,000 | -- | |
| Deed | $250,000 | -- | |
| Deed | $260,000 | -- | |
| Deed | $275,000 | -- |
Mortgage History
| Date | Status | Loan Amount | Loan Type |
|---|---|---|---|
| Open | $135,204 | New Conventional | |
| Previous Owner | $400,000 | Commercial | |
| Previous Owner | $130,000 | Commercial | |
| Previous Owner | $130,000 | Commercial |
Source: Hive MLS
MLS Number: SA340111
APN: 4000420121
- 1 3rd St Unit 2
- 404 Butler Ave Unit 614
- 404 Butler Ave Unit 311
- 404 Butler Ave Unit 324
- 404 Butler Ave Unit 226
- 404 Butler Ave Unit 112
- 3 3rd St Unit 517
- 3 3rd St Unit 533
- 1 Center St Unit 1
- 506 Butler Ave
- 214 Butler Ave Unit 205
- 214 Butler Ave Unit 105
- 3 2nd Terrace
- 606 Butler Ave
- 118 Butler Ave
- 603 Butler Ave Unit 20
- 5 Ocean Dr
- 115 Lovell Ave
- 111 2nd Ave
- 409 Miller Ave
- 1 Center St Unit 2
- 505 Miller Ave Unit 505-B
- 1413 2nd Ave Unit 2
- 1413 2nd Ave Unit 4
- 1509 Ave
- 1509 Miller Ave
- 203 17th St
- 529 Pointe S Dr Unit ID1244829P
- 8 S Lake Dr
- 1112 Walthour Rd
- 9 Walthour Cove Unit ID1369221P
- 1023 Brittlewood Dr Unit ID1244826P
- 109 E Point Dr Unit ID1244809P
- 109 E Point Dr Unit ID1244810P
- 152 Avenue of Oaks Unit ID1316250P
- 909 Penn Waller Rd
- 140 Penn Station
- 533 Quarterman Dr Unit ID1244824P
- 55 Deerwood Rd
- 10 Scuppers Ct






