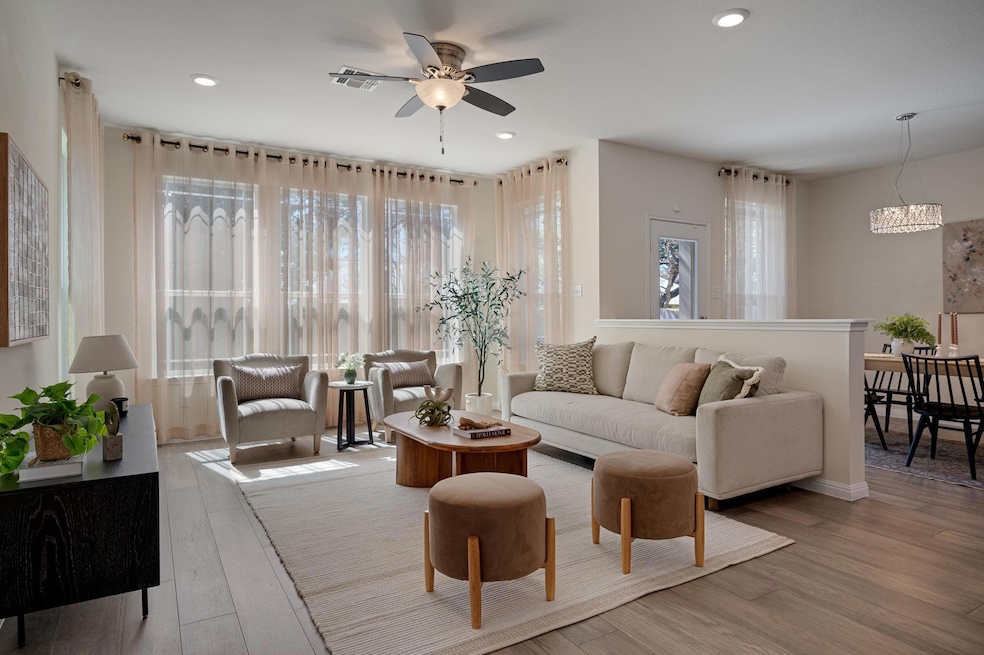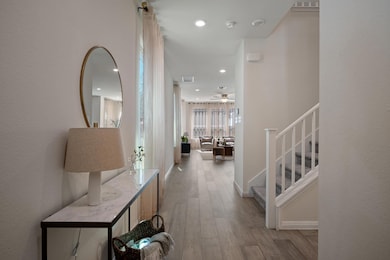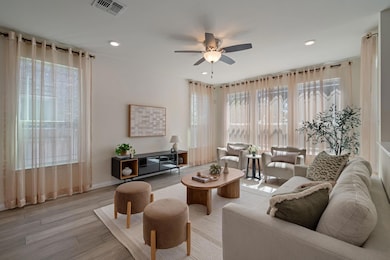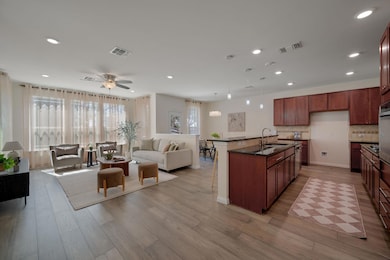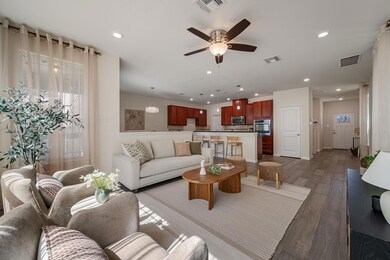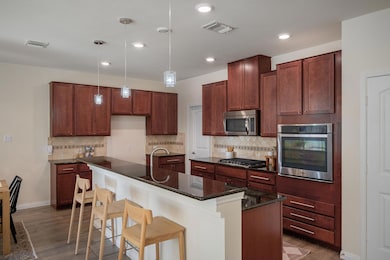
404 Buttercup Creek Blvd Unit 10 Cedar Park, TX 78613
Buttercup Creek NeighborhoodEstimated payment $3,104/month
Highlights
- Open Floorplan
- Deck
- Granite Countertops
- Artie L Henry Middle Rated A
- High Ceiling
- 2-minute walk to Buttercup Creek Park
About This Home
*Multiple Offers- Highest and Best by 6 pm, July 16th* This beautifully maintained home is within walking distance of Cedar Park Library. As you enter, you'll notice the engineered hardwood flooring that extends across the entire main floor, adding warmth and elegance. The open-concept layout is flooded with natural light, creating a bright and welcoming atmosphere perfect for everyday living and entertaining. Step outside to a custom-built deck, complete with installed electrical outlets, ideal for outdoor lighting or a fan. A mature tree in the backyard offers the perfect spot to unwind in the shade and enjoy the peaceful setting. The kitchen is designed for both function and storage, featuring generous cabinet space and a large walk-in pantry. A high-end water softener system, installed a few years ago, is also included with the home. Upstairs, you'll find new luxury carpet installed just months ago, providing a soft and stylish finish to the staircase and second floor. The second living area or flex room offers plenty of space for a game room, media area, or home office. All four bedrooms are conveniently located upstairs, along with the laundry room thoughtfully placed at the center for easy access. With its comfortable layout, modern upgrades, and prime location, this home is move-in ready and built for today’s lifestyle.
Listing Agent
Compass RE Texas, LLC Brokerage Phone: (512) 575-3644 License #0689091 Listed on: 03/14/2025

Home Details
Home Type
- Single Family
Est. Annual Taxes
- $8,462
Year Built
- Built in 2016
Lot Details
- 3,358 Sq Ft Lot
- Northwest Facing Home
- Sprinkler System
- Few Trees
- Back Yard Fenced
HOA Fees
- $140 Monthly HOA Fees
Parking
- 2 Car Attached Garage
Home Design
- Slab Foundation
- Shingle Roof
- Composition Roof
- Stone Siding
- HardiePlank Type
- Stucco
Interior Spaces
- 2,266 Sq Ft Home
- 2-Story Property
- Open Floorplan
- High Ceiling
- Ceiling Fan
- Double Pane Windows
- Multiple Living Areas
- Neighborhood Views
Kitchen
- Eat-In Kitchen
- Breakfast Bar
- Built-In Gas Oven
- Built-In Gas Range
- Microwave
- Dishwasher
- Kitchen Island
- Granite Countertops
- Disposal
Flooring
- Carpet
- Tile
- Vinyl
Bedrooms and Bathrooms
- 4 Bedrooms
- Walk-In Closet
Outdoor Features
- Deck
- Patio
Schools
- Ada Mae Faubion Elementary School
- Artie L Henry Middle School
- Vista Ridge High School
Utilities
- Central Heating and Cooling System
Community Details
- Association fees include common area maintenance, landscaping
- Buttercup Villas Condo's Association
- Buttercup Villas Condo Subdivision
Listing and Financial Details
- Assessor Parcel Number 17W31340000010
Map
Home Values in the Area
Average Home Value in this Area
Property History
| Date | Event | Price | Change | Sq Ft Price |
|---|---|---|---|---|
| 07/08/2025 07/08/25 | Price Changed | $409,000 | -1.9% | $180 / Sq Ft |
| 06/21/2025 06/21/25 | Price Changed | $417,000 | -1.9% | $184 / Sq Ft |
| 05/30/2025 05/30/25 | Price Changed | $425,000 | -3.4% | $188 / Sq Ft |
| 05/06/2025 05/06/25 | Price Changed | $440,000 | -5.4% | $194 / Sq Ft |
| 04/24/2025 04/24/25 | Price Changed | $465,000 | -0.9% | $205 / Sq Ft |
| 03/27/2025 03/27/25 | Price Changed | $469,000 | -3.3% | $207 / Sq Ft |
| 03/14/2025 03/14/25 | For Sale | $485,000 | -- | $214 / Sq Ft |
Similar Homes in the area
Source: Unlock MLS (Austin Board of REALTORS®)
MLS Number: 8847321
- 404 Buttercup Creek Blvd Unit 19
- 404 Buttercup Creek Blvd Unit 46
- 404 Buttercup Creek Blvd Unit 11
- 409 Mountain Laurel Dr
- 500 Honeysuckle Dr
- 615 Twin Oak Trail
- 401 Buttercup Creek Blvd Unit 1904
- 401 Buttercup Creek Blvd Unit 903
- 407 Trumpet Vine Trail
- 611 Wild Briar Cove
- 708 Chestnut Crossing
- 802 Timber Trail
- 405 S Blue Ridge Pkwy
- 805 Timber Trail
- 305 Winecup Trail
- 808 Russet Valley Dr
- 811 Timber Trail
- 402 Oakcrest Dr
- 403 Oakcrest Dr
- 503 S Mustang Ave
- 404 Buttercup Creek Blvd Unit 46
- 403 Buttercup Creek Blvd
- 507 Live Oak Dr
- 307 Ridgewood Dr
- 335 Cypress Creek Rd
- 804 Sunny Ln
- 350 Cypress Creek Rd
- 307 Winecup Trail
- 509 Riverwood Dr
- 507 Riverwood Dr
- 407 Misty Morn Ln
- 101 Split Oak Dr
- 400 E Cypress Creek Rd
- 407 Sycamore Dr
- 906 Elmwood Trail
- 1308 Creekstone Dr
- 905 Lodosa Dr
- 204 S Cougar Ave
- 909 Lodosa Dr
- 1401 Little Elm Trail Unit 405
