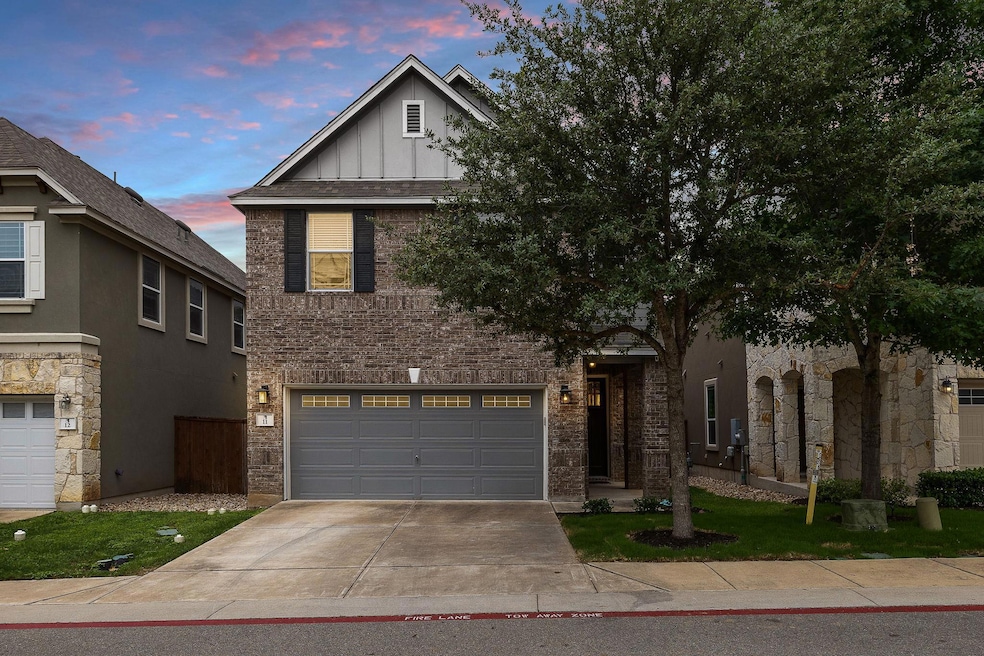
404 Buttercup Creek Blvd Unit 11 Cedar Park, TX 78613
Buttercup Creek NeighborhoodHighlights
- Open Floorplan
- Wooded Lot
- Stone Countertops
- Artie L Henry Middle Rated A
- Vaulted Ceiling
- 2-minute walk to Buttercup Creek Park
About This Home
As of August 2025Seller to retain TV mounts & Ring camera system.
Welcome to this immaculately maintained 4-bedroom, 2.5-bathroom residence nestled in the desirable Buttercup Villa community. This thoughtfully designed home offers a practical floor plan with the kitchen, dining, and living areas harmoniously arranged on the main level, while the second floor houses four bedrooms and a versatile game/family room.
Natural light cascades through the numerous windows, illuminating sophisticated details including crown molding and wood-look tile throughout the living spaces. The spacious, modern kitchen stands as a culinary haven featuring stainless appliances, a built-in oven and microwave, gas cooktop, and generous stone countertops with ample prep space. A substantial island with breakfast bar overlooks the expansive dining and living rooms, creating an ideal setting for entertaining.
The second level presents a tranquil retreat with a large family/game room providing quiet space away from the main living areas. Four bedrooms are thoughtfully positioned for privacy, including the primary suite which boasts a serene ensuite bathroom complete with double vanity, separate tub, walk-in shower, and spacious closet.
Outdoor living extends seamlessly to a private backyard featuring an extra-large covered patio, perfect for relaxation or entertaining. This low-maintenance property includes front and side yard landscaping, trash service, and water in the community amenities.
While enjoying a tucked-away setting, this home offers convenient proximity to dining, entertainment, and shopping destinations, with quick access to Austin via Highway 183. Discerning residents will appreciate both the refined interior details and the prime location of this exceptional property in Buttercup Villa.
Last Agent to Sell the Property
Compass RE Texas, LLC Brokerage Phone: (512) 575-3644 License #0677782 Listed on: 05/05/2025

Home Details
Home Type
- Single Family
Est. Annual Taxes
- $9,020
Year Built
- Built in 2016
Lot Details
- Northwest Facing Home
- Wood Fence
- Level Lot
- Wooded Lot
- Private Yard
- Back and Front Yard
HOA Fees
- $140 Monthly HOA Fees
Parking
- 2 Car Direct Access Garage
- Inside Entrance
- Parking Accessed On Kitchen Level
- Front Facing Garage
- Single Garage Door
- Garage Door Opener
- Driveway
- Assigned Parking
Home Design
- Slab Foundation
- Composition Roof
- Vertical Siding
- Masonry Siding
Interior Spaces
- 2,318 Sq Ft Home
- 2-Story Property
- Open Floorplan
- Wired For Data
- Crown Molding
- Vaulted Ceiling
- Ceiling Fan
- Recessed Lighting
- Blinds
- Entrance Foyer
- Multiple Living Areas
- Living Room
- Dining Room
- Game Room
- Fire and Smoke Detector
Kitchen
- Open to Family Room
- Breakfast Bar
- Built-In Self-Cleaning Oven
- Gas Cooktop
- Microwave
- Dishwasher
- Stainless Steel Appliances
- Kitchen Island
- Stone Countertops
- Disposal
Flooring
- Carpet
- Tile
Bedrooms and Bathrooms
- 4 Bedrooms
- Walk-In Closet
- Double Vanity
- Garden Bath
- Separate Shower
Outdoor Features
- Covered Patio or Porch
Schools
- Ada Mae Faubion Elementary School
- Artie L Henry Middle School
- Vista Ridge High School
Utilities
- Central Heating and Cooling System
- Underground Utilities
- Municipal Utilities District for Water and Sewer
- High Speed Internet
- Cable TV Available
Listing and Financial Details
- Assessor Parcel Number 17W31340000011
Community Details
Overview
- Association fees include common area maintenance, landscaping, trash, water
- Buttercup Villas Association
- Buttercup Villas Condo Subdivision
Recreation
- Park
Similar Homes in the area
Home Values in the Area
Average Home Value in this Area
Property History
| Date | Event | Price | Change | Sq Ft Price |
|---|---|---|---|---|
| 08/07/2025 08/07/25 | Sold | -- | -- | -- |
| 06/10/2025 06/10/25 | Price Changed | $415,000 | -3.5% | $179 / Sq Ft |
| 06/02/2025 06/02/25 | Price Changed | $430,000 | -1.1% | $186 / Sq Ft |
| 05/05/2025 05/05/25 | For Sale | $435,000 | -- | $188 / Sq Ft |
Tax History Compared to Growth
Agents Affiliated with this Home
-

Seller's Agent in 2025
Michael Langford
Compass RE Texas, LLC
(512) 800-2275
2 in this area
97 Total Sales
-
N
Buyer's Agent in 2025
Neal Clausnitzer
Advent Realty
(512) 917-0587
2 in this area
12 Total Sales
Map
Source: Unlock MLS (Austin Board of REALTORS®)
MLS Number: 8965442
- 404 Buttercup Creek Blvd Unit 19
- 404 Buttercup Creek Blvd Unit 46
- 409 Mountain Laurel Dr
- 500 Honeysuckle Dr
- 615 Twin Oak Trail
- 401 Buttercup Creek Blvd Unit 1904
- 401 Buttercup Creek Blvd Unit 903
- 407 Trumpet Vine Trail
- 611 Wild Briar Cove
- 613 Forest Trail
- 708 Chestnut Crossing
- 802 Timber Trail
- 405 S Blue Ridge Pkwy
- 805 Timber Trail
- 305 Winecup Trail
- 808 Russet Valley Dr
- 811 Timber Trail
- 818 Russet Valley Dr
- 402 Oakcrest Dr
- 403 Oakcrest Dr
