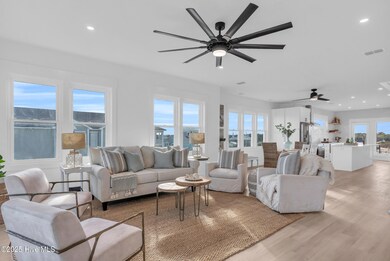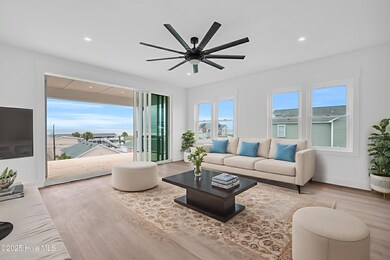404 Canal Dr Unit 2 Carolina Beach, NC 28428
Estimated payment $8,102/month
Highlights
- Water Views
- Deck
- No HOA
- Carolina Beach Elementary School Rated A-
- Outdoor Kitchen
- Covered Patio or Porch
About This Home
WOW! Brand-New Coastal Luxury Townhome Just Steps from the Ocean! Welcome to beachside perfection! This spectacular, newly built 4-bedroom, 5.5-bath luxury townhome sits just one row back from the Atlantic, blending modern elegance with the ultimate in coastal living.From the moment you step inside, you're greeted by soaring ceilings, designer finishes, and wall-to-wall windows that flood the space with natural light and frame breathtaking ocean and canal views. Each bedroom is a private oasis, complete with ensuite baths and private balconies--perfect for savoring sunrise coffee or evening cocktails.Take your entertaining to the next level on the rooftop deck, or hop in the elevator and head up to your favorite floor in effortless style.Need extra space? A versatile flex room offers endless possibilities--home office, gym, media room, bunk space--the choice is yours.This is more than a home--it's a lifestyle upgrade. Whether you're seeking a lavish full-time residence, an elite second home, or an income-producing vacation retreat, this property checks every box.All this, just moments from the famous Carolina Beach Boardwalk, award-winning restaurants, boutique shops, and year-round entertainment. Don't just visit paradise--own it. Your dream beach home is waiting. Home is vacant, Any photos with furniture is virtual staging.
Listing Agent
Keller Williams Innovate-Pleasure Island License #318805 Listed on: 10/09/2025

Townhouse Details
Home Type
- Townhome
Est. Annual Taxes
- $2,169
Year Built
- Built in 2025
Lot Details
- 6,273 Sq Ft Lot
- Lot Dimensions are 50 x 125 x 50 x 125
- Wood Fence
- Drought Tolerant Landscaping
Home Design
- Reverse Style Home
- Wood Frame Construction
- Metal Roof
- Piling Construction
- Stick Built Home
Interior Spaces
- 3,084 Sq Ft Home
- 3-Story Property
- Double Pane Windows
- Combination Dining and Living Room
- Water Views
- Dishwasher
- Washer and Dryer Hookup
Flooring
- Tile
- Luxury Vinyl Plank Tile
Bedrooms and Bathrooms
- 4 Bedrooms
- Walk-in Shower
Parking
- 2 Parking Spaces
- Covered Parking
- Driveway
- Paved Parking
- Additional Parking
Accessible Home Design
- Accessible Elevator Installed
Eco-Friendly Details
- ENERGY STAR/CFL/LED Lights
- Fresh Air Ventilation System
Outdoor Features
- Outdoor Shower
- Balcony
- Deck
- Covered Patio or Porch
- Outdoor Kitchen
- Outdoor Gas Grill
Schools
- Carolina Beach Elementary School
- Murray Middle School
- Ashley High School
Utilities
- Zoned Heating
- Heat Pump System
- Hot Water Heating System
- Programmable Thermostat
- Tankless Water Heater
- Municipal Trash
Community Details
- No Home Owners Association
Listing and Financial Details
- Tax Lot 13
- Assessor Parcel Number R08818-015-005-000
Map
Home Values in the Area
Average Home Value in this Area
Property History
| Date | Event | Price | List to Sale | Price per Sq Ft |
|---|---|---|---|---|
| 10/20/2025 10/20/25 | Price Changed | $1,500,000 | -6.0% | $486 / Sq Ft |
| 10/09/2025 10/09/25 | For Sale | $1,595,000 | -- | $517 / Sq Ft |
Source: Hive MLS
MLS Number: 100535218
- 404 Canal Dr Unit 1
- 401 Carolina Beach Ave N Unit B
- 302 Canal Dr Unit 14
- 630 Saint Joseph St Unit 200
- 510 Canal Dr
- 511 Carolina Beach Ave N Unit D
- 670 Saint Joseph St Unit 204
- 514 Carolina Beach Ave N Unit 2b
- 600 Carolina Beach Ave N Unit 2
- 602 Canal Dr
- 222 Carolina Beach Ave N Unit 120
- 222 Carolina Beach Ave N Unit 230
- 222 Carolina Beach Ave N Unit 107
- 222 N Carolina Beach Ave Unit 312
- 902 Grand Bahama Dr
- 612 Carolina Beach Ave N Unit 3A
- 906 Saint Joseph St Unit 1
- 207 Florence Ave Unit 1
- 404 Third St N
- 108 N Lake Park Blvd Unit 307
- 418 Carolina Beach Ave N Unit 2e
- 504 Canal Dr
- 608 Carolina Beach Ave N Unit A3
- 904 N Lake Park Blvd
- 717 Canal Dr
- 1080 Saint Joseph St Unit 1A
- 208 Woody Hewett Ave Unit A
- 305 Fayetteville Ave Unit 2
- 305 Fayetteville Ave Unit 1
- 101 N 6th St
- 606 Carolina Beach Ave S Unit ID1302657P
- 608 Carolina Beach Ave S Unit ID1302667P
- 608 Carolina Beach Ave S Unit ID1302656P
- 314 Columbia Ave Unit 2
- 316 Columbia Ave Unit 1
- 211 Lewis Dr
- 709 Elton Ave
- 1302 Canal Dr Unit 2
- 901 S Lake Park Blvd Unit 403
- 901 S Lake Park Blvd Unit 304






