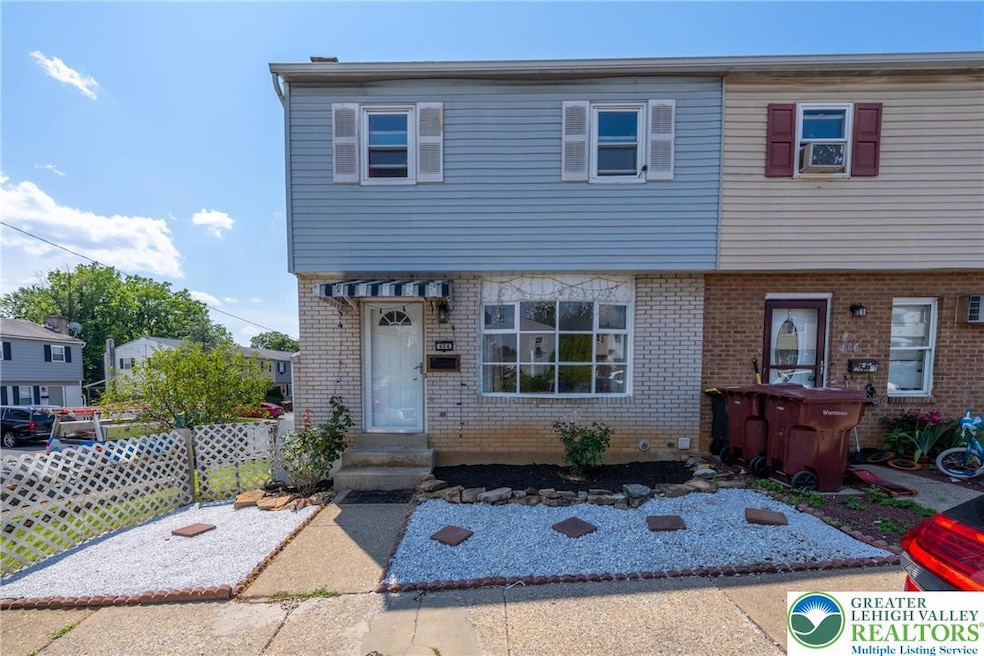
404 Carolina Ave Whitehall, PA 18052
Fullerton NeighborhoodEstimated payment $1,732/month
Highlights
- Deck
- Balcony
- Family Room Downstairs
- Covered Patio or Porch
- Shed
- Heating Available
About This Home
Step inside this beautifully updated end-unit townhome in Whitehall offering 1,770 total sq ft of flexible living space! The main level welcomes you with an open living/dining area, luxury plank flooring, and a modern kitchen with stainless steel appliances and wood cabinetry. Off the dining room, a freshly remodeled covered balcony overlooks the spacious fenced-in yard—perfect for entertaining, relaxing, or play. Upstairs features 3 bright bedrooms with brand-new carpet and a fully renovated bathroom with a tiled tub/shower and sleek vanity. The finished walkout basement adds 590 sq ft of bonus space, complete with kitchenette cabinets, a sink, laundry area, and durable flooring—ideal for movie nights, a home gym, or in-law space. Enjoy a covered front porch, rear patio, shed, swing set, and off-street parking. With modern updates throughout and tons of room to spread out, this home offers rare value in a quiet, convenient neighborhood close to parks, shopping, and schools. Come see it TODAY!
Townhouse Details
Home Type
- Townhome
Est. Annual Taxes
- $3,280
Year Built
- Built in 1971
Parking
- 2 Car Garage
- Parking Pad
- On-Street Parking
- Off-Street Parking
Home Design
- Aluminum Siding
- Vinyl Siding
Interior Spaces
- 2-Story Property
- Drapes & Rods
- Family Room Downstairs
- Living Room with Fireplace
Kitchen
- Microwave
- Disposal
Bedrooms and Bathrooms
- 3 Bedrooms
Laundry
- Laundry on lower level
- Washer Hookup
Outdoor Features
- Balcony
- Deck
- Covered Patio or Porch
- Shed
Additional Features
- 3,916 Sq Ft Lot
- Heating Available
Community Details
- Jordan Village Subdivision
- Electric Expense $200
Map
Home Values in the Area
Average Home Value in this Area
Tax History
| Year | Tax Paid | Tax Assessment Tax Assessment Total Assessment is a certain percentage of the fair market value that is determined by local assessors to be the total taxable value of land and additions on the property. | Land | Improvement |
|---|---|---|---|---|
| 2025 | $3,278 | $111,800 | $15,400 | $96,400 |
| 2024 | $3,168 | $111,800 | $15,400 | $96,400 |
| 2023 | $3,103 | $111,800 | $15,400 | $96,400 |
| 2022 | $3,032 | $111,800 | $96,400 | $15,400 |
| 2021 | $2,982 | $111,800 | $15,400 | $96,400 |
| 2020 | $2,867 | $111,800 | $15,400 | $96,400 |
| 2019 | $2,644 | $111,800 | $15,400 | $96,400 |
| 2018 | $2,575 | $111,800 | $15,400 | $96,400 |
| 2017 | $2,528 | $111,800 | $15,400 | $96,400 |
| 2016 | -- | $111,800 | $15,400 | $96,400 |
| 2015 | -- | $111,800 | $15,400 | $96,400 |
| 2014 | -- | $111,800 | $15,400 | $96,400 |
Property History
| Date | Event | Price | Change | Sq Ft Price |
|---|---|---|---|---|
| 07/30/2025 07/30/25 | Off Market | $269,900 | -- | -- |
| 07/29/2025 07/29/25 | Pending | -- | -- | -- |
| 07/25/2025 07/25/25 | For Sale | $269,900 | -- | $152 / Sq Ft |
Purchase History
| Date | Type | Sale Price | Title Company |
|---|---|---|---|
| Interfamily Deed Transfer | -- | None Available | |
| Warranty Deed | $155,000 | -- | |
| Deed | $85,900 | -- | |
| Deed | $89,000 | -- | |
| Deed | $35,000 | -- |
Mortgage History
| Date | Status | Loan Amount | Loan Type |
|---|---|---|---|
| Open | $43,236 | FHA | |
| Open | $152,192 | FHA | |
| Previous Owner | $7,000 | Unknown | |
| Previous Owner | $116,100 | Fannie Mae Freddie Mac | |
| Previous Owner | $85,226 | FHA | |
| Closed | $3,409 | No Value Available |
Similar Homes in the area
Source: Greater Lehigh Valley REALTORS®
MLS Number: 761751
APN: 549798392223-1
- 438 Virginia Ave
- 304 5th St
- 532 6th St
- 720 Park St
- 165 Mickley Rd
- 739 5th St
- 760 3rd St
- 1575 Creekside Rd Unit 20
- 438 Windsor St
- 1558 Creekside Rd
- 1590 Alta Dr Unit D15
- 1590 Alta Dr Unit D11
- 1630 Alta Dr
- 728 2nd St
- 1250 Forest Rd
- 212 Quarry St
- 907 N 5th St
- 1124 Fullerton Ave
- 442 W Greenleaf St
- 728 W Whitehall St






