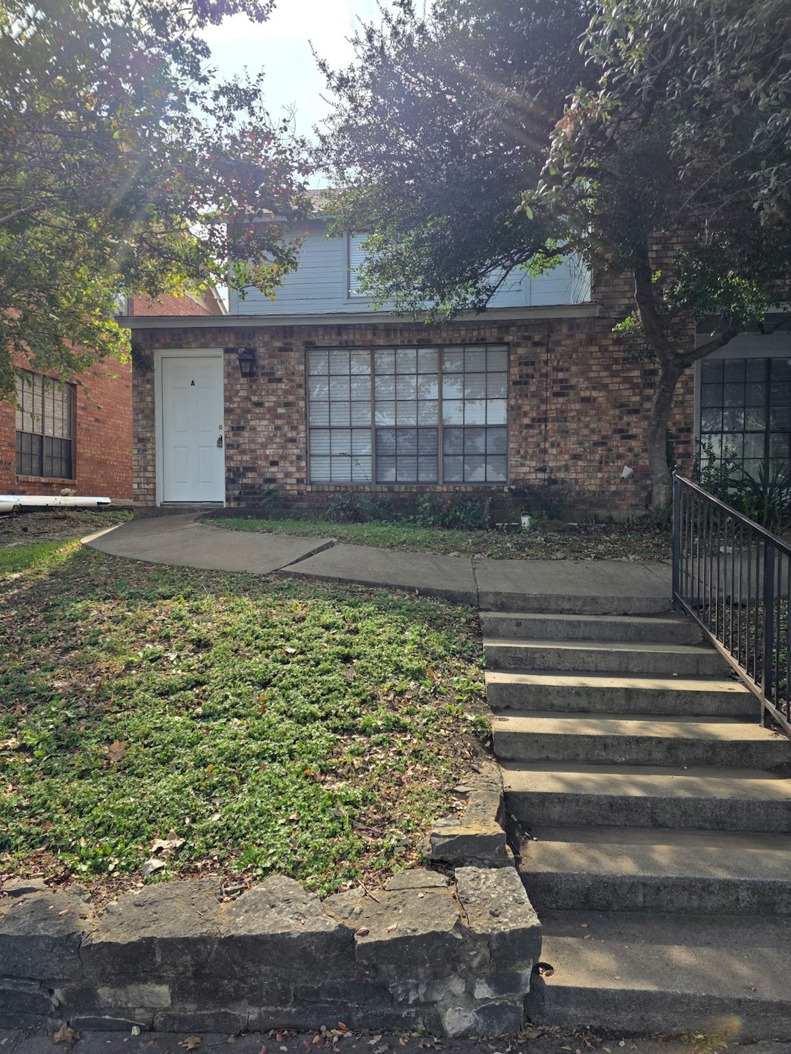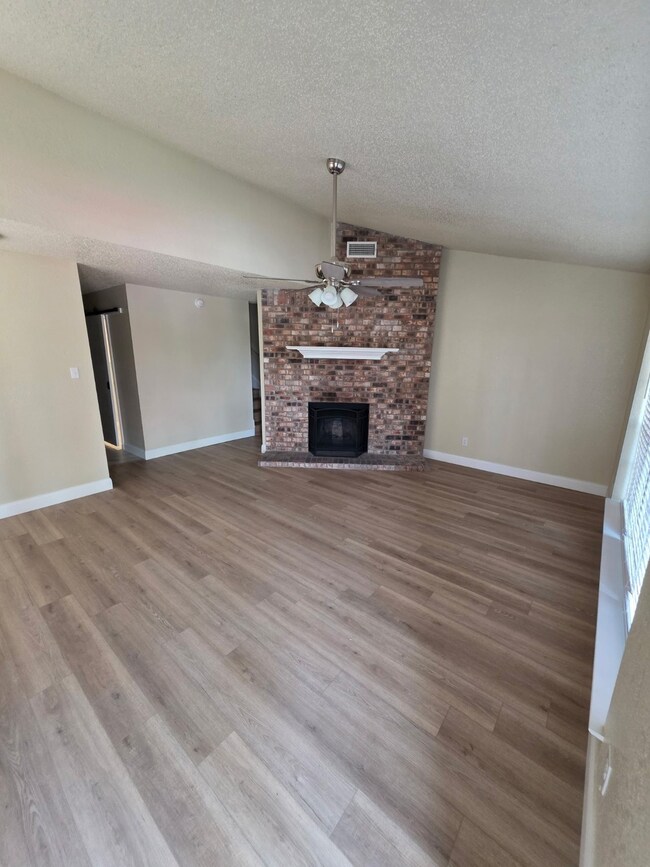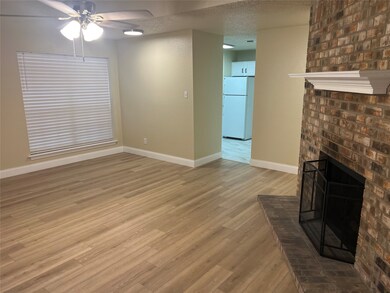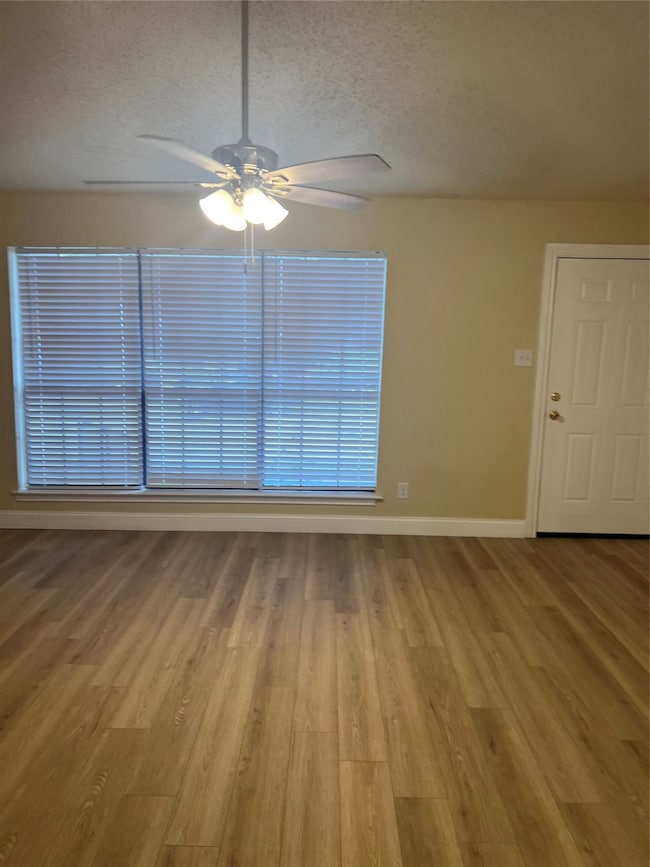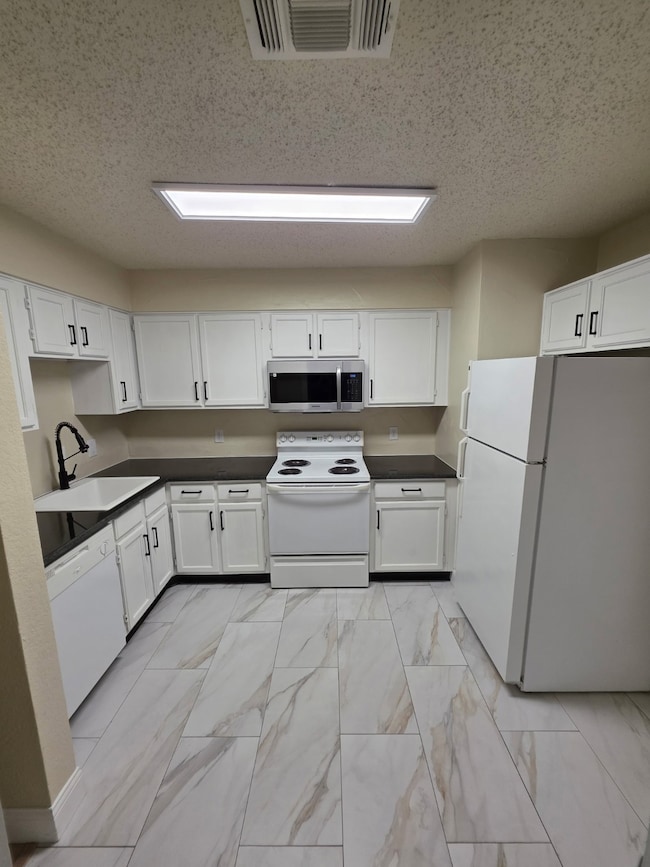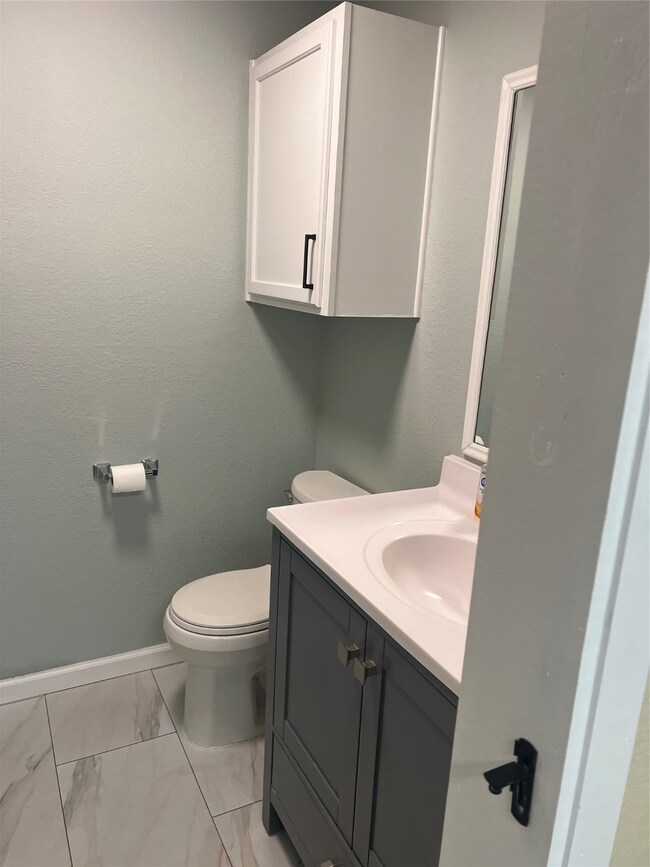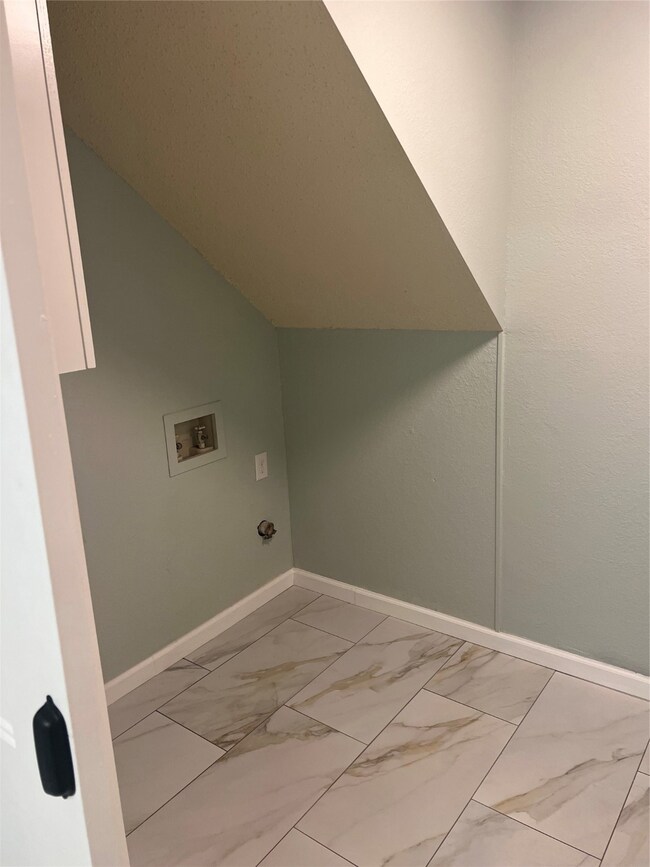404 Central Park Dr Arlington, TX 76014
Central Arlington NeighborhoodHighlights
- Traditional Architecture
- 2 Car Direct Access Garage
- Built-In Features
- Granite Countertops
- Interior Lot
- Double Vanity
About This Home
Newly remodeled end unit in great Central Arlington location across from Vandergriff Park. Two bedroom, 1.5 baths, with attached double garage. Both bathrooms redone in last year, kitchen just updated with granite counters, new sink & faucet. New paint. Downstairs full size laundry and half bath plus living room and kitchen. No carpet - all tile and vinyl plank flooring throughout. Quick access to freeways for easy access to the entire Metroplex.
Convenient to Medical City Arlington. Ready for you to make it your new home.
Listing Agent
Dave Perry Miller Real Estate Brokerage Phone: 214-369-6000 License #0604785 Listed on: 11/21/2025

Property Details
Home Type
- Multi-Family
Est. Annual Taxes
- $12,239
Year Built
- Built in 1985
Lot Details
- 8,799 Sq Ft Lot
- Interior Lot
- Cleared Lot
Parking
- 2 Car Direct Access Garage
- Inside Entrance
- Parking Accessed On Kitchen Level
- Alley Access
- Rear-Facing Garage
- Multiple Garage Doors
- Garage Door Opener
Home Design
- Traditional Architecture
- Quadruplex
- Brick Exterior Construction
- Composition Roof
Interior Spaces
- 4,244 Sq Ft Home
- 2-Story Property
- Built-In Features
- Decorative Lighting
- Fireplace Features Masonry
- Window Treatments
- Living Room with Fireplace
- Fire and Smoke Detector
Kitchen
- Electric Range
- Microwave
- Dishwasher
- Granite Countertops
- Disposal
Flooring
- Tile
- Luxury Vinyl Plank Tile
Bedrooms and Bathrooms
- 2 Bedrooms
- Double Vanity
- Low Flow Plumbing Fixtures
Laundry
- Laundry in Utility Room
- Electric Dryer Hookup
Eco-Friendly Details
- Energy-Efficient Lighting
Schools
- Burgin Elementary School
- Bowie High School
Listing and Financial Details
- Residential Lease
- Property Available on 11/22/25
- Tenant pays for all utilities, pest control
- 12 Month Lease Term
- Legal Lot and Block 18 / 1
- Assessor Parcel Number 05676630
Community Details
Overview
- 2-Story Building
- Park Side Place Subdivision
Pet Policy
- Breed Restrictions
Map
Source: North Texas Real Estate Information Systems (NTREIS)
MLS Number: 21118003
APN: 05676630
- 3024 Barrington Place
- 219 Nicki Ln
- 500 Cavendish Dr
- 3504 Littlestone Dr
- 205 Volunteer Dr
- 708 Thomas Chapel Dr
- 705 Lynnfield Dr
- 2612 Fallcreek St
- 517 Durham Dr
- 3415 Killala Ct
- 100 Countryside Dr
- 108 Wingren Ln
- 801 E Timberview Ln
- 515 Brynmawr Ct
- 2405 Long Ridge Ln
- 902 Smokey Ct
- 2503 Richmond Dr
- 2507 Carriage Place
- 1019 Pleasant Valley Ln
- 902 Warrington Ct
- 406 Nottinghill Gate St
- 516 Rita Ln Unit D
- 3405 Spring Meadows Dr
- 205 Volunteer Dr
- 3407 Durango Ln
- 510 Durham Dr
- 3006 Franciscan Dr
- 215 Countryside Dr
- 825 W Mayfield Rd
- 3612 Spring Meadows Dr
- 2601 Pebblebrook St
- 2910 S Collins St
- 2513 Richmond Dr
- 250 W Arbrook Blvd
- 150 W Arbrook Blvd
- 1002 Wembley Rd
- 1006 Wembley Rd
- 600 E Arkansas Ln
- 3501 Green Hill Dr
- 3614 Riverhead Dr
