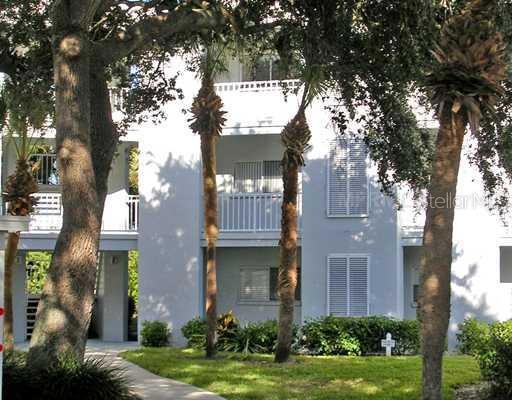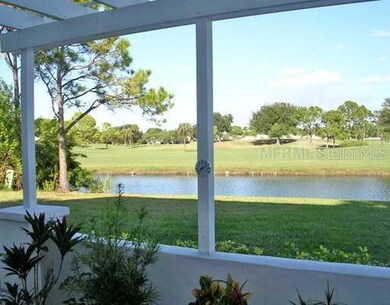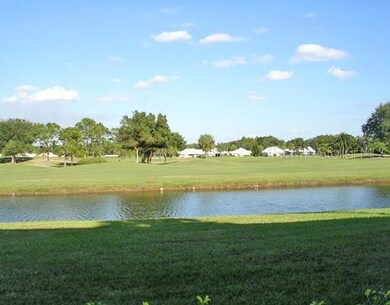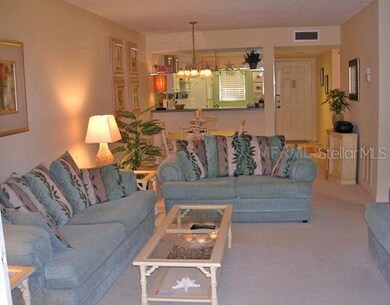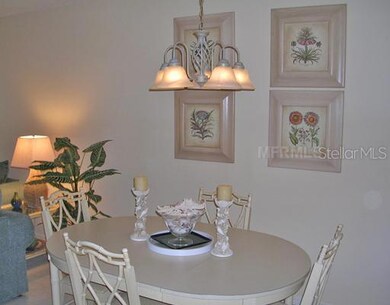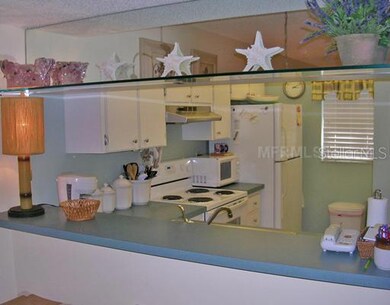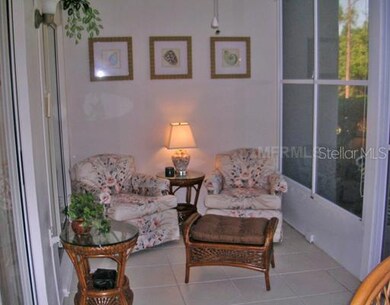
404 Cerromar Cir N Unit 112 Venice, FL 34293
Plantation NeighborhoodHighlights
- Golf Course Community
- Oak Trees
- Lake View
- Taylor Ranch Elementary School Rated A-
- Heated Pool
- Open Floorplan
About This Home
As of June 2013SHORT SALE - Great 1st Floor END Unit with Wonderful Lake & Fairway Views. Tiled Foyer, Kitchen, Baths & Lanai. Domed Ceiling in Kitchen w/Upgraded Appliances, Breakfast Bar & Large Closet Pantry. Beautiful Open Living Dining Area with Sliders to Lanai Enclosed with Vinyl Windows & Slider to Open Patio and that Great View. Master Bedroom w/Huge Walk-In Closet, Side Windows & Slider to Lanai. Updated Cabinetry and Lighting in Baths. Custom Paint, Window Treatments, Etc. Newer A/C & HWH. Roof Replaced. Delightful Property. Enjoy the Activities Centered Around the Pool and Clubhouse in Westchester Gardens, even a Library! Optional Memberships Available in the Plantation G&CC.
Last Agent to Sell the Property
RE/MAX PALM REALTY OF VENICE License #618120 Listed on: 06/09/2012

Property Details
Home Type
- Condominium
Est. Annual Taxes
- $1,229
Year Built
- Built in 1982
Lot Details
- Property fronts a private road
- End Unit
- Southwest Facing Home
- Mature Landscaping
- Oak Trees
HOA Fees
- $34 Monthly HOA Fees
Parking
- 1 Carport Space
Property Views
- Lake
- Golf Course
Home Design
- Florida Architecture
- Slab Foundation
- Tile Roof
- Block Exterior
- Stucco
Interior Spaces
- 1,016 Sq Ft Home
- 3-Story Property
- Open Floorplan
- Ceiling Fan
- Blinds
- Sliding Doors
- Entrance Foyer
- Combination Dining and Living Room
- Inside Utility
Kitchen
- Range with Range Hood
- Microwave
- Dishwasher
- Disposal
Flooring
- Carpet
- Ceramic Tile
Bedrooms and Bathrooms
- 2 Bedrooms
- Walk-In Closet
- 2 Full Bathrooms
Laundry
- Dryer
- Washer
Home Security
Outdoor Features
- Heated Pool
- Deck
- Screened Patio
- Exterior Lighting
- Outdoor Storage
- Rain Gutters
- Porch
Schools
- Taylor Ranch Elementary School
- Venice Area Middle School
- Venice Senior High School
Utilities
- Humidity Control
- Central Heating and Cooling System
- Electric Water Heater
- High Speed Internet
- Cable TV Available
Listing and Financial Details
- Down Payment Assistance Available
- Visit Down Payment Resource Website
- Assessor Parcel Number 0443061013
Community Details
Overview
- Association fees include cable TV, community pool, escrow reserves fund, fidelity bond, insurance, maintenance structure, ground maintenance, maintenance repairs, manager, pest control, private road, recreational facilities, security, sewer, water
- Argus Mgmt Of Venice Inc 941 408 7413 Association
- Westchester Grdn & Plan Community
- Westchester Gdns At The Plantation Subdivision
- On-Site Maintenance
- Association Owns Recreation Facilities
- The community has rules related to deed restrictions, no truck, recreational vehicles, or motorcycle parking
Recreation
- Golf Course Community
- Recreation Facilities
- Community Pool
Pet Policy
- Pets Allowed
- Pets up to 30 lbs
- 2 Pets Allowed
Security
- Security Service
- Fire and Smoke Detector
Ownership History
Purchase Details
Home Financials for this Owner
Home Financials are based on the most recent Mortgage that was taken out on this home.Purchase Details
Home Financials for this Owner
Home Financials are based on the most recent Mortgage that was taken out on this home.Purchase Details
Home Financials for this Owner
Home Financials are based on the most recent Mortgage that was taken out on this home.Similar Homes in Venice, FL
Home Values in the Area
Average Home Value in this Area
Purchase History
| Date | Type | Sale Price | Title Company |
|---|---|---|---|
| Warranty Deed | $100,000 | Attorney | |
| Warranty Deed | $169,500 | -- | |
| Warranty Deed | $67,000 | -- |
Mortgage History
| Date | Status | Loan Amount | Loan Type |
|---|---|---|---|
| Open | $80,000 | New Conventional | |
| Previous Owner | $135,600 | Purchase Money Mortgage | |
| Previous Owner | $32,500 | Credit Line Revolving | |
| Previous Owner | $53,600 | No Value Available |
Property History
| Date | Event | Price | Change | Sq Ft Price |
|---|---|---|---|---|
| 06/14/2013 06/14/13 | Sold | $100,000 | -12.2% | $98 / Sq Ft |
| 02/15/2013 02/15/13 | Pending | -- | -- | -- |
| 02/07/2013 02/07/13 | Price Changed | $113,900 | -4.2% | $112 / Sq Ft |
| 12/03/2012 12/03/12 | Price Changed | $118,900 | 0.0% | $117 / Sq Ft |
| 12/03/2012 12/03/12 | For Sale | $118,900 | +18.9% | $117 / Sq Ft |
| 12/01/2012 12/01/12 | Off Market | $100,000 | -- | -- |
| 06/09/2012 06/09/12 | For Sale | $124,900 | -- | $123 / Sq Ft |
Tax History Compared to Growth
Tax History
| Year | Tax Paid | Tax Assessment Tax Assessment Total Assessment is a certain percentage of the fair market value that is determined by local assessors to be the total taxable value of land and additions on the property. | Land | Improvement |
|---|---|---|---|---|
| 2024 | $2,420 | $168,105 | -- | -- |
| 2023 | $2,420 | $184,900 | $0 | $184,900 |
| 2022 | $2,298 | $179,600 | $0 | $179,600 |
| 2021 | $1,921 | $126,300 | $0 | $126,300 |
| 2020 | $1,856 | $119,500 | $0 | $119,500 |
| 2019 | $1,824 | $119,800 | $0 | $119,800 |
| 2018 | $1,815 | $120,700 | $0 | $120,700 |
| 2017 | $1,768 | $114,900 | $0 | $114,900 |
| 2016 | $1,714 | $110,700 | $0 | $110,700 |
| 2015 | $1,639 | $102,800 | $0 | $102,800 |
| 2014 | $1,475 | $75,240 | $0 | $0 |
Agents Affiliated with this Home
-
T
Seller's Agent in 2013
Tom Sponaugle
RE/MAX
(941) 716-4090
7 in this area
15 Total Sales
-
G
Buyer's Agent in 2013
Gary Miller
RESULTS REALTY GROUP LLC
1 in this area
10 Total Sales
Map
Source: Stellar MLS
MLS Number: N5776951
APN: 0443-06-1013
- 410 Cerromar Cir S Unit 240
- 410 Cerromar Cir S Unit 242
- 408 Cerromar Cir S Unit 130
- 408 Cerromar Cir S Unit 331
- 408 Cerromar Cir S Unit 132
- 406 Cerromar Cir N Unit 128
- 418 Cerromar Ct Unit 261
- 404 Cerromar Cir N Unit 119
- 404 Cerromar Cir N Unit 108
- 425 Cerromar Terrace Unit 359
- 433 Cerromar Ln Unit 331
- 435 Cerromar Ln Unit 326
- 437 Cerromar Ln Unit 424
- 437 Cerromar Ln Unit 414
- 437 Cerromar Ln Unit 513
- 424 Cardiff Rd Unit 27
- 431 Cerromar Ln Unit 446
- 448 Cerromar Rd Unit 289
- 429 Cerromar Ln Unit 353
- 421 Cerromar Terrace Unit 471
