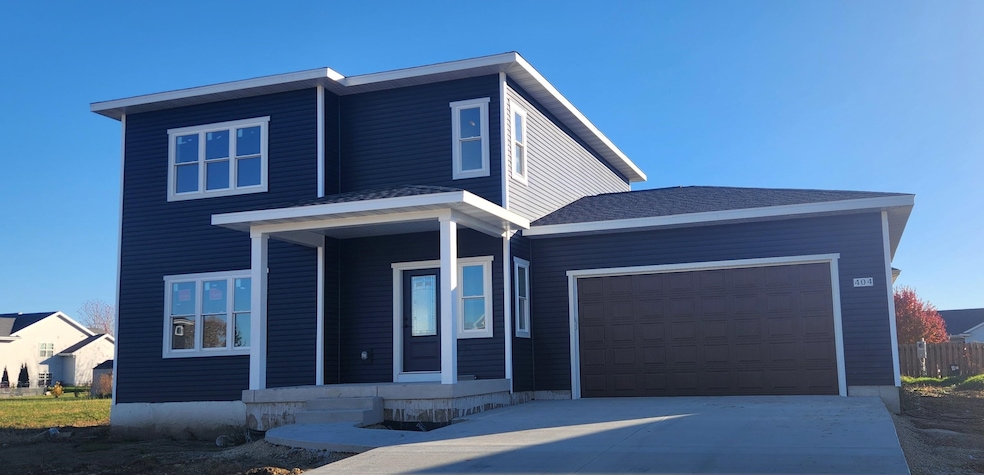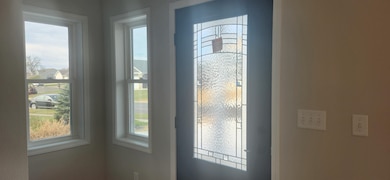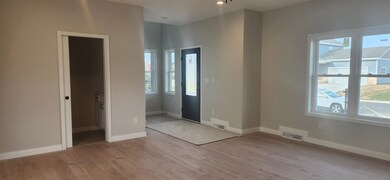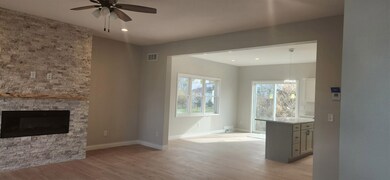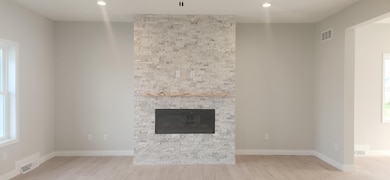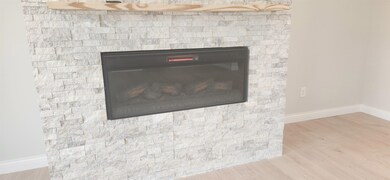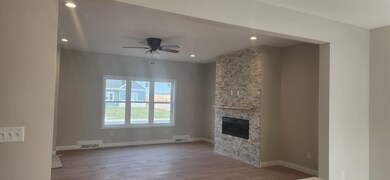404 Chad Trail Arlington, WI 53911
Estimated payment $2,437/month
Highlights
- Open Floorplan
- Contemporary Architecture
- Attached Garage
- Poynette Middle School Rated A-
- Wood Flooring
- Bathtub
About This Home
New home has a lot to offer: 9-foot ceilings on both levels complemented by an open main-level plan w/LVP flooring and an abundance of natural light. Quartz countertops, island seating & a large dining area w/patio access highlight the kitchen space. A striking stone wall for fireplace & TV becomes the focal point of the living room. Main-level laundry adds everyday convenience. In the primary suite, enjoy a dual-vanity bath w/tiled shower & walk-in closet. All baths feature porcelain tiled flooring. The 8’ basement includes an egress window & stubbed bath - all set for future expansion. Curb appeal is enhanced w/wood-grained garage door. Seller to provide a $5,000 credit to Buyer at closing to offset cost of additional appliances. Limited Builder Warranty. Make your move in 2026!
Listing Agent
First Weber Inc Brokerage Email: HomeInfo@firstweber.com License #58960-94 Listed on: 08/11/2025

Home Details
Home Type
- Single Family
Est. Annual Taxes
- $1,322
Year Built
- Built in 2025
Lot Details
- 10,019 Sq Ft Lot
- Level Lot
- Property is zoned R2 SF
Home Design
- Contemporary Architecture
- Poured Concrete
- Vinyl Siding
Interior Spaces
- 1,891 Sq Ft Home
- 2-Story Property
- Open Floorplan
- Electric Fireplace
- Entrance Foyer
- Wood Flooring
Kitchen
- Breakfast Bar
- Microwave
- Dishwasher
- Kitchen Island
- Disposal
Bedrooms and Bathrooms
- 3 Bedrooms
- Walk-In Closet
- Primary Bathroom is a Full Bathroom
- Bathtub
- Walk-in Shower
Basement
- Basement Fills Entire Space Under The House
- Basement Ceilings are 8 Feet High
- Sump Pump
- Stubbed For A Bathroom
- Basement Windows
Parking
- Attached Garage
- Garage Door Opener
- Driveway Level
Outdoor Features
- Patio
Schools
- Poynette Elementary And Middle School
- Poynette High School
Utilities
- Forced Air Heating and Cooling System
- Water Softener
- High Speed Internet
- Cable TV Available
Community Details
- Built by Silva Builders, LLC
- Prairie View Phase 3 Subdivision
Map
Property History
| Date | Event | Price | List to Sale | Price per Sq Ft |
|---|---|---|---|---|
| 08/11/2025 08/11/25 | For Sale | $445,000 | -- | $235 / Sq Ft |
Source: South Central Wisconsin Multiple Listing Service
MLS Number: 2006416
- 428 Chad Trail
- Lot 185 Clemens Dr
- Lot 226 Santa Maria Dr Unit A
- Lot 226 Santa Maria Dr
- Lot 226 Santa Maria Dr Unit B
- L126 Clemens Dr
- 609 (Lot 182) Clemens Dr
- 605 (Lot 181) Clemens Dr
- Lot 176 Bell Cir
- Lot 220 Bell Cir
- Lot 175 Bell Cir
- Lot 219 Bell Cir
- Lot 174 Bell Cir
- Lot 218 Bell Cir
- Lot 173 Bell Cir
- Lot 217 Bell Cir
- Lot 172 Bell Cir
- Lot 216 Bell Cir
- Lot 171 Bell Cir
- 118 Main St
- 107 Boneset Ave
- 700 Hilltop Dr Unit 702
- 128 S Main St Unit 128
- 910 Terrapin Ln
- 600 Clark St
- 397 Country Clover Dr Unit 397
- 391 Country Clover Dr Unit 391
- 393 Country Clover Dr Unit 393
- 805 Tanglewood Dr
- 4958 Innovation Dr
- 6820-6850 Redspire Ln
- 230 North St
- 4299 N Towne Ct
- 4320 N Towne Ct
- 4185 Timothy Ct
- 4140 Silo View Dr
- 6640 N Towne Rd
- 6512 Lake Rd
- 6556 Stack Dr
- 4664 Arden
