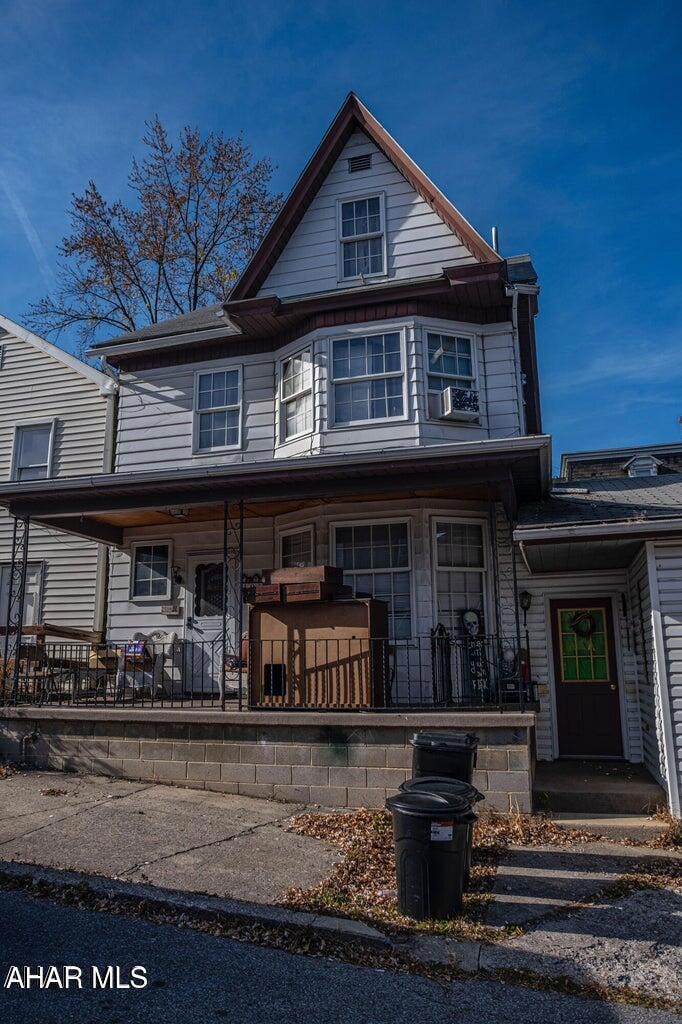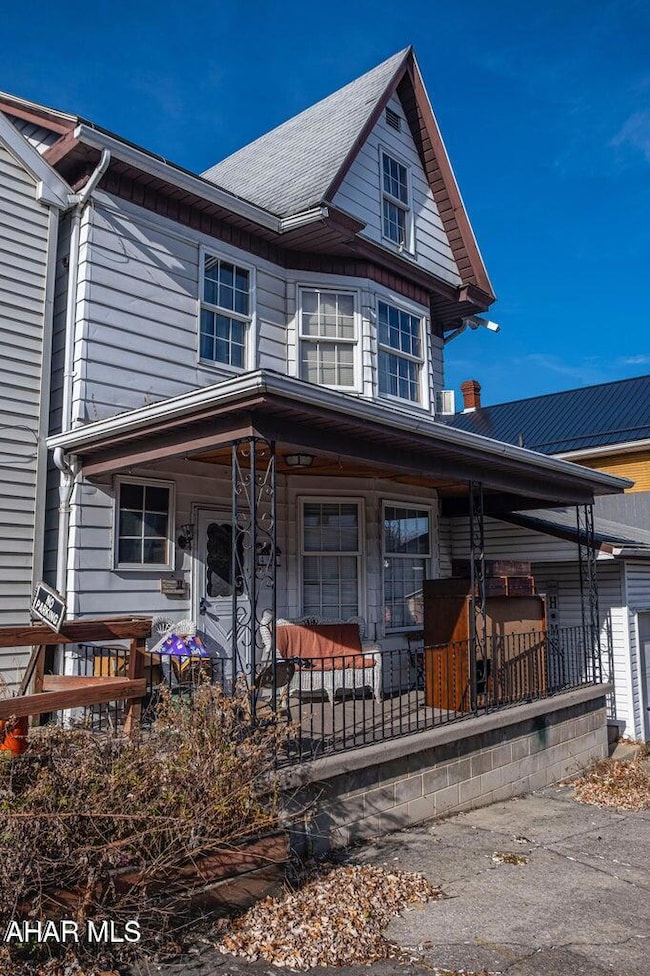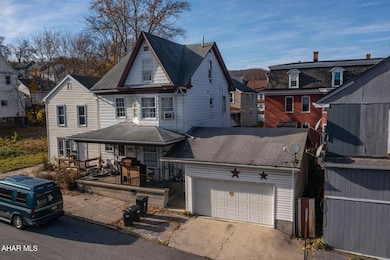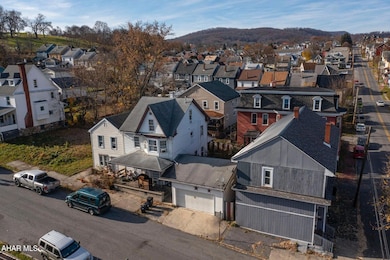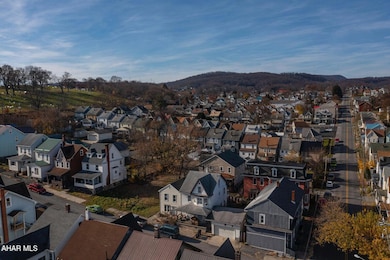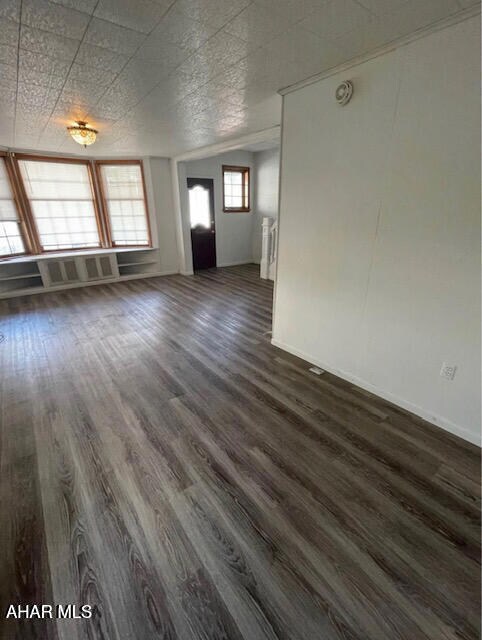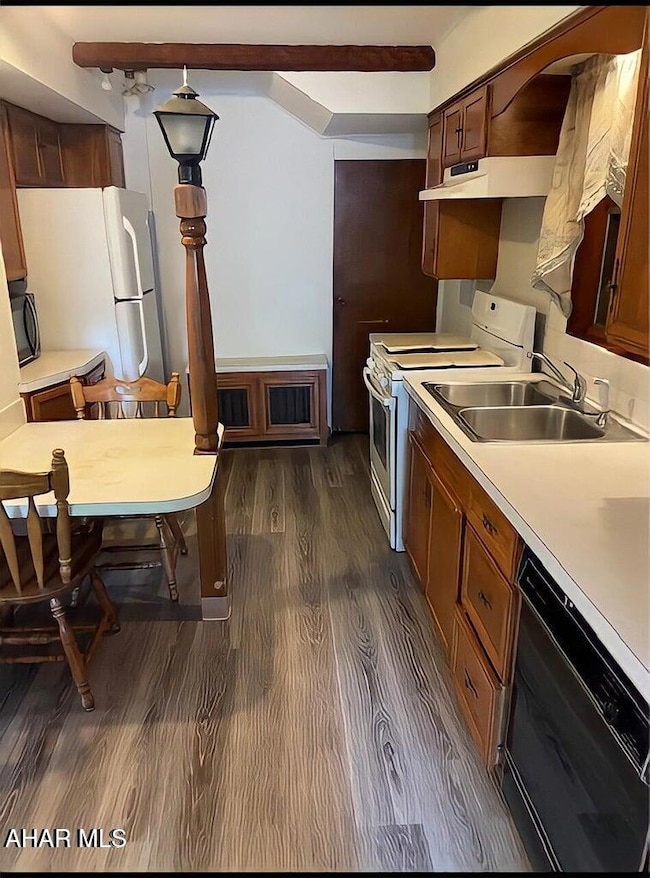404 Cherry Ave Unit 6 1/2 Altoona, PA 16601
Fairview NeighborhoodEstimated payment $559/month
Total Views
62,253
4
Beds
1
Bath
1,657
Sq Ft
$57
Price per Sq Ft
Highlights
- Traditional Architecture
- No HOA
- Eat-In Kitchen
- Finished Attic
- Porch
- Window Unit Cooling System
About This Home
Spacious 4-bedroom home located in the heart of Altoona! Conveniently situated near the Altoona Hospital, Penn State Altoona campus, restaurants, and shopping. This home features a first-floor laundry room and an oversized one-car garage—a rare find in the city. Enjoy newer laminate flooring and carpeting throughout. Currently used as a rental property, the tenants are on a month-to-month lease. Sellers request 48 hours' notice for all showings. Please note that interior photos were taken prior to the current tenants' occupancy.
Home Details
Home Type
- Single Family
Est. Annual Taxes
- $694
Year Built
- Built in 1905
Lot Details
- 2,178 Sq Ft Lot
- Year Round Access
Parking
- 1 Car Garage
Home Design
- Traditional Architecture
- Permanent Foundation
- Shingle Roof
- Aluminum Siding
Interior Spaces
- 1,657 Sq Ft Home
- 2-Story Property
- Insulated Windows
- Finished Attic
- Laundry Room
- Unfinished Basement
Kitchen
- Eat-In Kitchen
- Oven
- Range
- Microwave
- Dishwasher
Flooring
- Carpet
- Laminate
Bedrooms and Bathrooms
- 4 Bedrooms
- 1 Full Bathroom
Outdoor Features
- Rain Gutters
- Porch
Utilities
- Window Unit Cooling System
- Radiant Heating System
- Hot Water Heating System
- Cable TV Available
Community Details
- No Home Owners Association
Listing and Financial Details
- Assessor Parcel Number 01.07-06..-121.00-000
Map
Create a Home Valuation Report for This Property
The Home Valuation Report is an in-depth analysis detailing your home's value as well as a comparison with similar homes in the area
Home Values in the Area
Average Home Value in this Area
Tax History
| Year | Tax Paid | Tax Assessment Tax Assessment Total Assessment is a certain percentage of the fair market value that is determined by local assessors to be the total taxable value of land and additions on the property. | Land | Improvement |
|---|---|---|---|---|
| 2025 | $1,054 | $55,200 | $5,000 | $50,200 |
| 2024 | $933 | $55,200 | $5,000 | $50,200 |
| 2023 | $864 | $55,200 | $5,000 | $50,200 |
| 2022 | $852 | $55,200 | $5,000 | $50,200 |
| 2021 | $852 | $55,200 | $5,000 | $50,200 |
| 2020 | $851 | $55,200 | $5,000 | $50,200 |
| 2019 | $831 | $55,200 | $5,000 | $50,200 |
| 2018 | $808 | $55,200 | $5,000 | $50,200 |
| 2017 | $3,492 | $55,200 | $5,000 | $50,200 |
| 2016 | $236 | $7,380 | $430 | $6,950 |
| 2015 | $236 | $7,380 | $430 | $6,950 |
| 2014 | $236 | $7,380 | $430 | $6,950 |
Source: Public Records
Property History
| Date | Event | Price | List to Sale | Price per Sq Ft |
|---|---|---|---|---|
| 01/21/2025 01/21/25 | For Sale | $95,000 | -- | $57 / Sq Ft |
Source: Allegheny Highland Association of REALTORS®
Purchase History
| Date | Type | Sale Price | Title Company |
|---|---|---|---|
| Deed | -- | Closure Settlement Llc |
Source: Public Records
Source: Allegheny Highland Association of REALTORS®
MLS Number: 76571
APN: 01-04068130
Nearby Homes
- 1003 19th Ave
- 2107 11th St Unit 2107
- 1509 12th St Unit 2st floor
- 1110 13th Ave Unit Studio
- 1216 13th Ave Unit 2nd floor
- 325 6th Ave
- 502 27th Ave
- 1314 11th Ave Unit 3rd Floor Rear
- 1316 11th Ave Unit 2nd Floor Rear
- 818 12th St Unit 202
- 1406 11th Ave Unit 1
- 910 Broadway
- 101 N 6th Ave
- 103 N 6th Ave
- 1612 20th Ave
- 105-07 E 3rd Ave Unit 2
- 115 N Park Place
- 700 N 2nd St
- 304 11th St Unit 3
- 823 1st Ave
