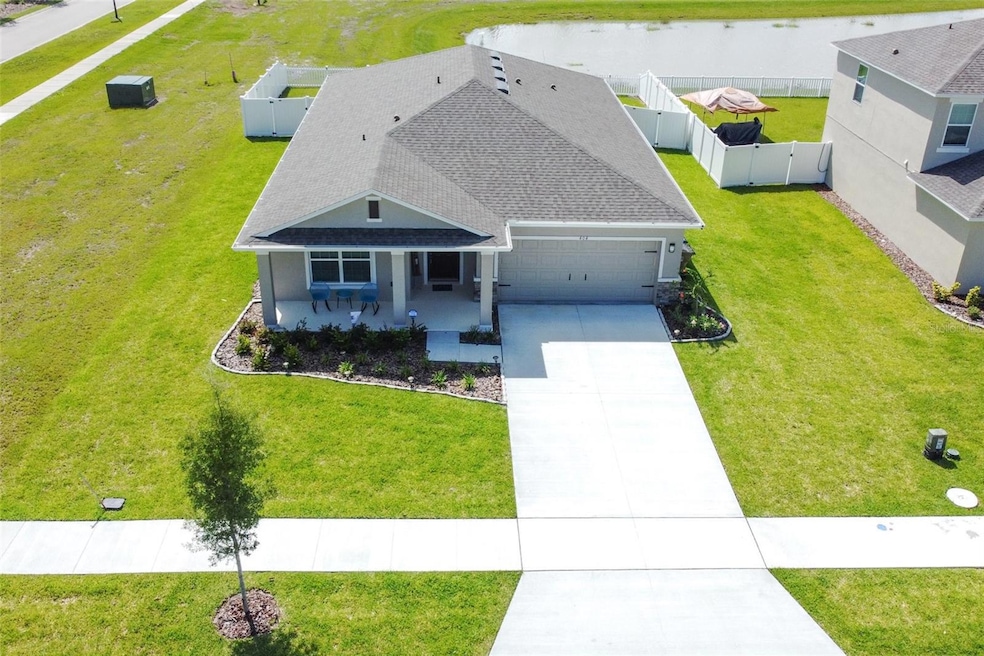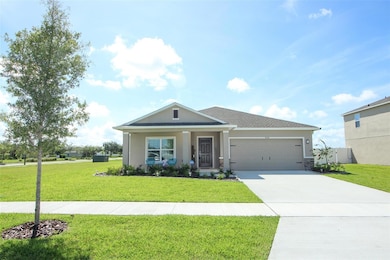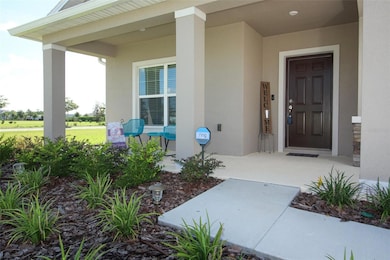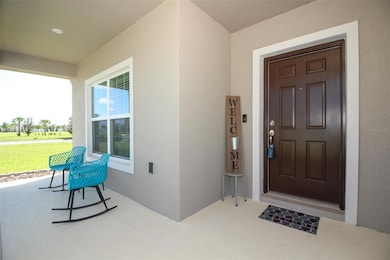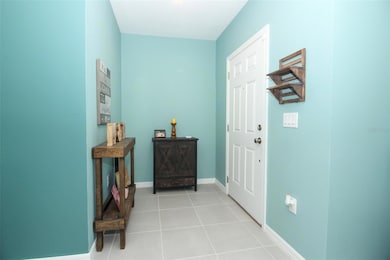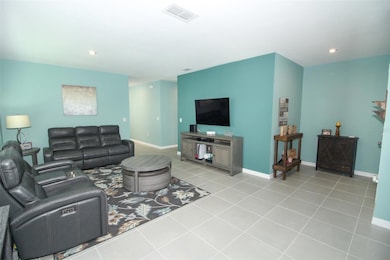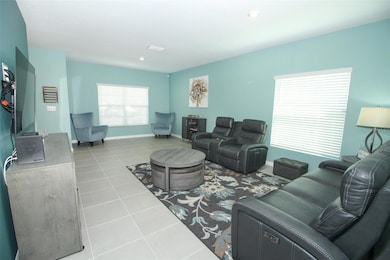404 Citrine Loop Kissimmee, FL 34758
Estimated payment $2,291/month
Highlights
- Open Floorplan
- Corner Lot
- Formal Dining Room
- Separate Formal Living Room
- Mature Landscaping
- Family Room Off Kitchen
About This Home
Welcome to this immaculate 4-bedroom, 2-bath home built in 2022, nestled on a quarter-acre corner lot in the desirable Stepping Stone community. This residence exudes model-home aesthetics and is being sold fully furnished, ensuring a seamless move-in experience. As you approach, the home’s impressive curb appeal and charming front porch create an inviting atmosphere. Step inside to discover a bright and open floor plan featuring beautiful tile flooring, a formal living room, and a dining area perfect for entertaining. The heart of the home is the updated kitchen, showcasing quartz countertops, spacious wood cabinets, a stylish backsplash, and modern stainless steel appliances. Enjoy the convenience of a hands-free kitchen faucet, under-sink water filter, and a generous breakfast bar that flows into the family room—ideal for family gatherings. Additional highlights include a touchscreen AC thermostat with a MERV 13 air filter, a security system, and a large fenced-in backyard with vinyl fencing, offering ample space for a future pool. The backyard also features sensor lights and a picket fence that frames stunning pond views. The split floor plan offers a spacious master suite, complete with a luxurious master bath featuring dual sinks, an updated shower with a filtered showerhead, and an ultraviolet light antibacterial fan in both bathrooms. Ample closet space ensures all your storage needs are met. Convenience continues with an indoor laundry room equipped with a smart front-load washer and dryer, complete with a protection plan. Each of the four bedrooms is fitted with energy-efficient LED lights. The HOA provides fantastic amenities, including a playground, Spectrum TV Platinum package with two receivers and a digital recorder, and an ultra-fast internet package (400 Mbps download, 20 Mbps upload) with in-home Wi-Fi equipment. Recent upgrades also include exterior gutters. This home is truly turnkey and ready for you to make it your own. Don’t miss out—call us today for a private tour! THIS HOME QUALIFIES FOR Up to 100% financing — zero down payment and NO PMI!!!!(qualifications apply)
Listing Agent
RE/MAX ASSURED Brokerage Phone: 800-393-8600 License #3201926 Listed on: 10/06/2025

Home Details
Home Type
- Single Family
Est. Annual Taxes
- $4,020
Year Built
- Built in 2022
Lot Details
- 0.25 Acre Lot
- North Facing Home
- Vinyl Fence
- Mature Landscaping
- Corner Lot
- Property is zoned R1
HOA Fees
- $85 Monthly HOA Fees
Parking
- 2 Car Attached Garage
Home Design
- Slab Foundation
- Shingle Roof
- Block Exterior
Interior Spaces
- 1,974 Sq Ft Home
- Open Floorplan
- Sliding Doors
- Family Room Off Kitchen
- Separate Formal Living Room
- Formal Dining Room
- Inside Utility
Kitchen
- Range
- Microwave
- Dishwasher
- Disposal
Flooring
- Carpet
- Ceramic Tile
Bedrooms and Bathrooms
- 4 Bedrooms
- Split Bedroom Floorplan
- Walk-In Closet
- 2 Full Bathrooms
Laundry
- Laundry Room
- Dryer
- Washer
Home Security
- Home Security System
- Fire and Smoke Detector
Outdoor Features
- Rain Gutters
Utilities
- Central Heating and Cooling System
- Thermostat
- High Speed Internet
- Cable TV Available
Listing and Financial Details
- Visit Down Payment Resource Website
- Legal Lot and Block 39 / 310
- Assessor Parcel Number 11-27-28-5017-0001-0390
Community Details
Overview
- Association fees include cable TV
- Evergreen Association, Phone Number (877) 221-6919
- Stepping Stone Pod A Ph 1 Subdivision
Recreation
- Community Playground
- Park
Map
Home Values in the Area
Average Home Value in this Area
Tax History
| Year | Tax Paid | Tax Assessment Tax Assessment Total Assessment is a certain percentage of the fair market value that is determined by local assessors to be the total taxable value of land and additions on the property. | Land | Improvement |
|---|---|---|---|---|
| 2024 | $4,531 | $327,600 | $60,500 | $267,100 |
| 2023 | $4,531 | $320,100 | $44,000 | $276,100 |
| 2022 | $1,167 | $44,000 | $44,000 | $0 |
| 2021 | $538 | $37,400 | $37,400 | $0 |
Property History
| Date | Event | Price | List to Sale | Price per Sq Ft | Prior Sale |
|---|---|---|---|---|---|
| 11/19/2025 11/19/25 | Price Changed | $355,000 | -2.7% | $180 / Sq Ft | |
| 11/07/2025 11/07/25 | Price Changed | $365,000 | -1.3% | $185 / Sq Ft | |
| 10/06/2025 10/06/25 | For Sale | $369,900 | 0.0% | $187 / Sq Ft | |
| 08/10/2023 08/10/23 | Rented | $2,000 | 0.0% | -- | |
| 07/24/2023 07/24/23 | Price Changed | $2,000 | -9.1% | $1 / Sq Ft | |
| 07/08/2023 07/08/23 | For Rent | $2,200 | 0.0% | -- | |
| 02/23/2022 02/23/22 | Sold | $347,515 | +0.7% | $176 / Sq Ft | View Prior Sale |
| 07/20/2021 07/20/21 | Pending | -- | -- | -- | |
| 07/19/2021 07/19/21 | Price Changed | $345,075 | +0.3% | $175 / Sq Ft | |
| 07/02/2021 07/02/21 | For Sale | $344,075 | -- | $174 / Sq Ft |
Purchase History
| Date | Type | Sale Price | Title Company |
|---|---|---|---|
| Special Warranty Deed | $347,600 | New Title Company Name | |
| Special Warranty Deed | $347,600 | New Title Company Name |
Source: Stellar MLS
MLS Number: O6350272
APN: 11-27-28-5017-0001-0390
- 424 Quarry Rock Cir
- 402 Quarry Rock Cir
- 396 Quarry Rock Cir
- 216 Aquamarine Ln
- 228 Aquamarine Ln
- 356 Quarry Rock Cir
- 365 Quarry Rock Cir
- 80 Citrine Loop
- 187 Anzio Dr
- 243 Amber Way
- 124 Appian Way
- 196 Anzio Dr
- 262 Amber Way
- 434 Acacia Tree Way
- 165 Citrine Loop
- 312 Alegriano Ct
- 136 Citrine Loop
- 418 Marlberry Leaf Ct
- 119 Anzio Dr
- 224 Genoa Ct
- 218 Zircon Rd
- 300 Millstone Ct
- 212 Aquamarine Ln
- 151 N Osprey Park Rd
- 232 Garnet Ave
- 76 Citrine Loop
- 212 Garnet Ave
- 178 Anzio Dr
- 254 Amber Way
- 121 Citrine Loop
- 359 Alegriano Ct
- 467 Tamarind Parke Ln
- 76 Alicante Ct
- 300 Ferrara Ct
- 129 Aurora Ln
- 417 Peppermill Cir
- 416 Bedlington Ct
- 68 Andora Ct
- 414 Bedlington Ct
- 594 Oak Branch Cir
