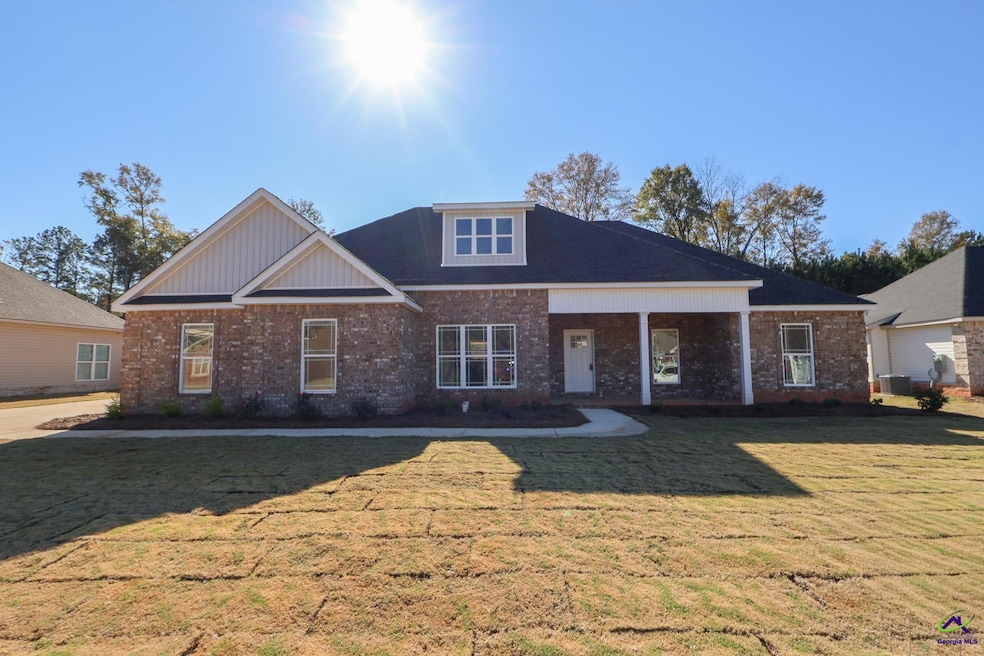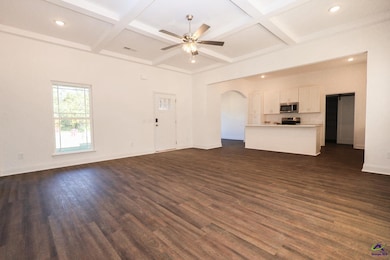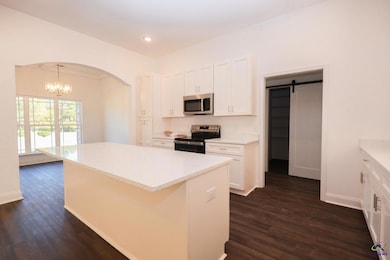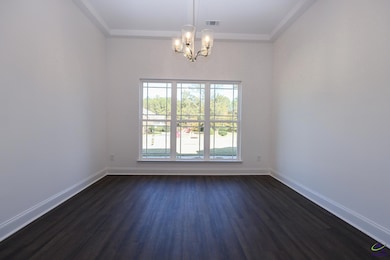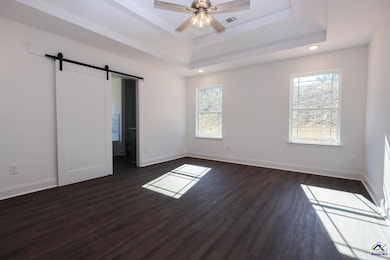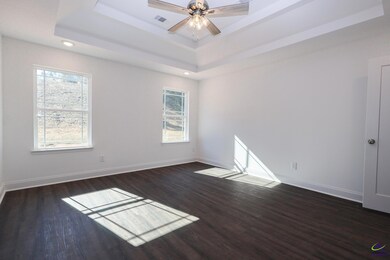404 Collins Estate Ave Centerville, GA 31028
Estimated payment $1,873/month
Highlights
- Soaking Tub
- 1-Story Property
- Combination Kitchen and Dining Room
- Centerville Elementary School Rated A-
- Central Heating and Cooling System
- Under Construction
About This Home
Discover the perfect blend of style and comfort in this brand-new 3-bedroom, 2-bath home. The open-concept kitchen and living area create an inviting space for gatherings, while durable LVP flooring throughout adds a seamless, modern touch. A versatile home office offers the ideal spot for work or study. The private master suite is a true retreat, featuring a soaking tub, tiled shower, and walk-in closet. With a split bedroom plan, everyone enjoys their own space, and the large back porch is perfect for relaxing or entertaining. A 2-car garage and a thoughtfully designed floorplan make this home as functional as it is beautiful.
Home Details
Home Type
- Single Family
Year Built
- Built in 2025 | Under Construction
Parking
- 2 Car Garage
Interior Spaces
- 1,817 Sq Ft Home
- 1-Story Property
- Combination Kitchen and Dining Room
Kitchen
- Electric Range
- Microwave
Bedrooms and Bathrooms
- 3 Bedrooms
- Split Bedroom Floorplan
- 2 Full Bathrooms
- Soaking Tub
Schools
- Centerville Elementary School
- Thomson Middle School
- Northside High School
Additional Features
- 0.46 Acre Lot
- Central Heating and Cooling System
Listing and Financial Details
- Tax Lot 17
- Assessor Parcel Number 0C0280 017000
Map
Home Values in the Area
Average Home Value in this Area
Property History
| Date | Event | Price | List to Sale | Price per Sq Ft |
|---|---|---|---|---|
| 11/28/2025 11/28/25 | Pending | -- | -- | -- |
| 11/20/2025 11/20/25 | Price Changed | $299,900 | -3.2% | $165 / Sq Ft |
| 08/15/2025 08/15/25 | For Sale | $309,900 | -- | $171 / Sq Ft |
Source: Central Georgia MLS
MLS Number: 255398
