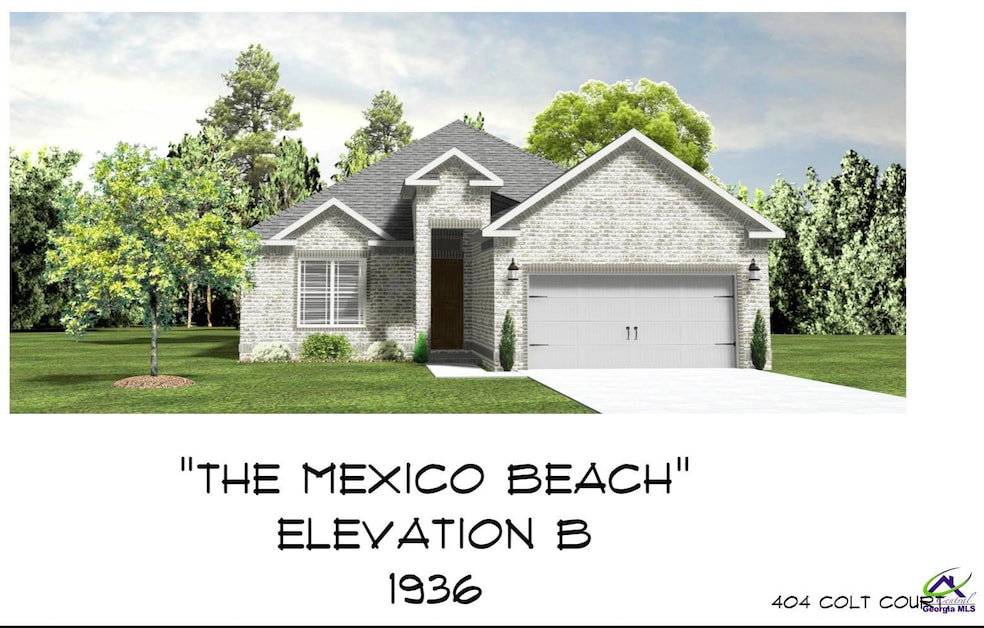
PENDING
NEW CONSTRUCTION
404 Colt Ct Warner Robins, GA 31047
Estimated payment $2,127/month
4
Beds
2
Baths
1,936
Sq Ft
$170
Price per Sq Ft
Highlights
- 1 Fireplace
- Granite Countertops
- 2 Car Attached Garage
- Langston Road Elementary School Rated A-
- Porch
- Eat-In Kitchen
About This Home
This home is located at 404 Colt Ct, Warner Robins, GA 31047 and is currently priced at $329,900, approximately $170 per square foot. This property was built in 2025. 404 Colt Ct is a home located in Houston County with nearby schools including Langston Road Elementary School, Mossy Creek Middle School, and Perry High School.
Home Details
Home Type
- Single Family
Year Built
- Built in 2025 | Under Construction
Lot Details
- 9,583 Sq Ft Lot
- Privacy Fence
- Sprinkler System
Home Design
- Brick Exterior Construction
- Slab Foundation
Interior Spaces
- 1,936 Sq Ft Home
- 1-Story Property
- 1 Fireplace
- Window Treatments
- Combination Kitchen and Dining Room
- Storage In Attic
Kitchen
- Eat-In Kitchen
- Electric Range
- Dishwasher
- Kitchen Island
- Granite Countertops
- Disposal
Flooring
- Carpet
- Tile
- Luxury Vinyl Plank Tile
Bedrooms and Bathrooms
- 4 Bedrooms
- Split Bedroom Floorplan
- 2 Full Bathrooms
Parking
- 2 Car Attached Garage
- Garage Door Opener
Outdoor Features
- Porch
Schools
- Langston Elementary School
- Mossy Creek Middle School
- Perry High School
Utilities
- Central Heating and Cooling System
- Heat Pump System
- Underground Utilities
- Cable TV Available
Listing and Financial Details
- Legal Lot and Block 4A / A
Map
Create a Home Valuation Report for This Property
The Home Valuation Report is an in-depth analysis detailing your home's value as well as a comparison with similar homes in the area
Home Values in the Area
Average Home Value in this Area
Property History
| Date | Event | Price | Change | Sq Ft Price |
|---|---|---|---|---|
| 05/12/2025 05/12/25 | For Sale | $329,900 | -- | $170 / Sq Ft |
| 05/07/2025 05/07/25 | Pending | -- | -- | -- |
Source: Central Georgia MLS
Similar Homes in the area
Source: Central Georgia MLS
MLS Number: 253145
Nearby Homes
- 405 Colt Ct
- 408 Colt Ct
- 403 Colt Ct
- 407 Colt Ct
- 406 Colt Ct
- 102 Hunts Landing Dr
- 104 Hunts Landing Dr
- 0 Hunt Rd Unit 10529566
- 0 Hunt Rd Unit 253426
- 404 Hunts Landing Dr
- 501 Otters Ridge Dr
- 224 Otters Ridge Dr
- 220 Otters Ridge Dr
- 506 Otters Ridge Dr
- 508 Otters Ridge Dr
- 500 Otters Ridge Dr
- 425 Hunts Landing Dr
- 100 Sig Ct
- 105 Wieland Dr
- 301 Downing Cir
