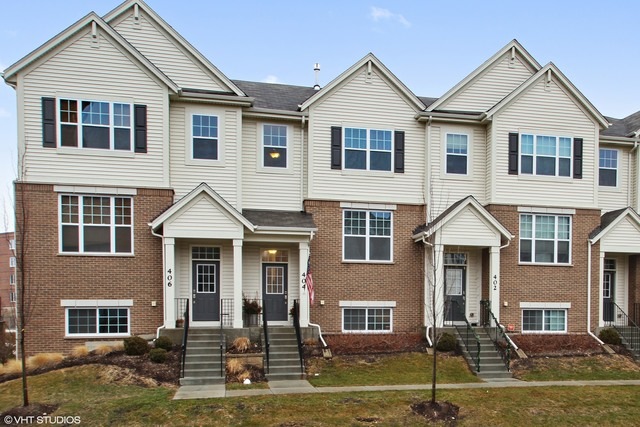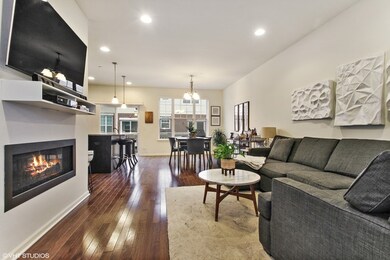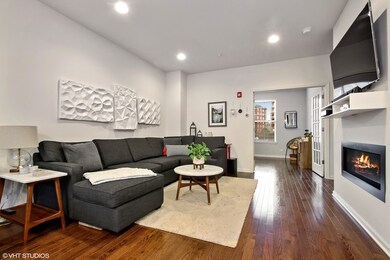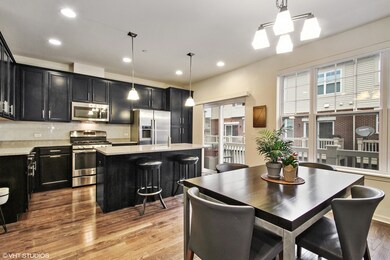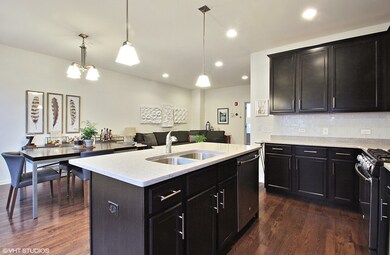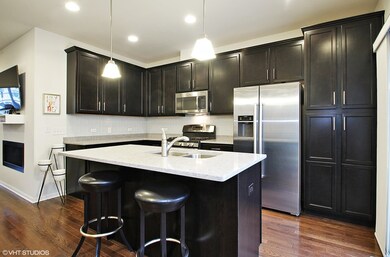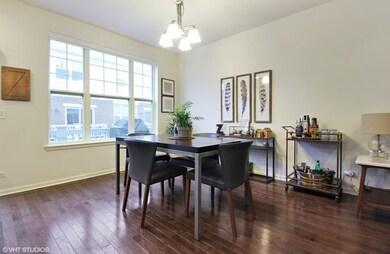
404 Concord Ct Morton Grove, IL 60053
Highlights
- Deck
- Vaulted Ceiling
- Den
- Park View Elementary School Rated A
- Wood Flooring
- Stainless Steel Appliances
About This Home
As of July 2021Gorgeously upgraded 3 bedroom/2.5 bathroom Warrington model at Lexington Station. This bright & sunny newer construction town home features amazing cabinetry, quartz counters, a fireplace, & hardwood floors on the main level! The kitchen offer 42'' cabinets, quartz counters, stainless steel appliances & over-sized island. All three bedrooms are on the second level, including a gracious master suite. The master suite includes a vaulted ceiling, custom closet built-ins, and spa like bathroom with a walk-in shower, dual vanity, chic cabinetry and quartz counter top. Washer/Dryer is conveniently located on the second level. A den is conveniently located off the living room and the family room is in the lower level. Quiet & private yet convenient location near Metra, I-94, library, shopping & grocery. Award winning Parkview Elementary School & Niles West High School.
Last Agent to Sell the Property
Baird & Warner License #471016838 Listed on: 01/15/2018

Townhouse Details
Home Type
- Townhome
Est. Annual Taxes
- $5,904
Year Built
- 2014
Lot Details
- East or West Exposure
HOA Fees
- $215 per month
Parking
- Attached Garage
- Driveway
- Parking Included in Price
Home Design
- Brick Exterior Construction
- Vinyl Siding
Interior Spaces
- Vaulted Ceiling
- Gas Log Fireplace
- Den
- Wood Flooring
- Finished Basement
- Basement Fills Entire Space Under The House
Kitchen
- Oven or Range
- Microwave
- Dishwasher
- Stainless Steel Appliances
- Kitchen Island
- Disposal
Bedrooms and Bathrooms
- Primary Bathroom is a Full Bathroom
- Dual Sinks
Laundry
- Laundry on upper level
- Dryer
- Washer
Outdoor Features
- Balcony
- Deck
Utilities
- Forced Air Heating and Cooling System
- Heating System Uses Gas
- Lake Michigan Water
Community Details
- Pets Allowed
Listing and Financial Details
- Homeowner Tax Exemptions
Ownership History
Purchase Details
Home Financials for this Owner
Home Financials are based on the most recent Mortgage that was taken out on this home.Purchase Details
Home Financials for this Owner
Home Financials are based on the most recent Mortgage that was taken out on this home.Similar Homes in the area
Home Values in the Area
Average Home Value in this Area
Purchase History
| Date | Type | Sale Price | Title Company |
|---|---|---|---|
| Warranty Deed | $425,000 | Chicago Title | |
| Warranty Deed | $382,000 | Greater Illinois Title |
Mortgage History
| Date | Status | Loan Amount | Loan Type |
|---|---|---|---|
| Open | $318,000 | New Conventional | |
| Previous Owner | $135,000 | New Conventional |
Property History
| Date | Event | Price | Change | Sq Ft Price |
|---|---|---|---|---|
| 07/23/2021 07/23/21 | Sold | $425,000 | 0.0% | $242 / Sq Ft |
| 05/26/2021 05/26/21 | For Sale | -- | -- | -- |
| 05/25/2021 05/25/21 | Pending | -- | -- | -- |
| 05/25/2021 05/25/21 | Off Market | $425,000 | -- | -- |
| 05/22/2021 05/22/21 | For Sale | $425,000 | +11.3% | $242 / Sq Ft |
| 04/12/2018 04/12/18 | Sold | $382,000 | -2.1% | $217 / Sq Ft |
| 02/09/2018 02/09/18 | Pending | -- | -- | -- |
| 01/31/2018 01/31/18 | Price Changed | $390,000 | -2.5% | $222 / Sq Ft |
| 01/15/2018 01/15/18 | For Sale | $400,000 | -- | $228 / Sq Ft |
Tax History Compared to Growth
Tax History
| Year | Tax Paid | Tax Assessment Tax Assessment Total Assessment is a certain percentage of the fair market value that is determined by local assessors to be the total taxable value of land and additions on the property. | Land | Improvement |
|---|---|---|---|---|
| 2024 | $5,904 | $20,442 | $6,500 | $13,942 |
| 2023 | $5,626 | $20,442 | $6,500 | $13,942 |
| 2022 | $5,626 | $20,442 | $6,500 | $13,942 |
| 2021 | $3,511 | $10,946 | $473 | $10,473 |
| 2020 | $3,418 | $10,946 | $473 | $10,473 |
| 2019 | $3,446 | $12,307 | $473 | $11,834 |
| 2018 | $4,969 | $17,464 | $429 | $17,035 |
| 2017 | $5,015 | $17,464 | $429 | $17,035 |
| 2016 | $5,011 | $18,415 | $429 | $17,986 |
Agents Affiliated with this Home
-
Sunny Kim

Seller's Agent in 2021
Sunny Kim
iProperties
(847) 372-3347
2 in this area
111 Total Sales
-
Bruno Shin
B
Buyer's Agent in 2021
Bruno Shin
Partners 4U Realty Inc.
(224) 622-4197
1 in this area
37 Total Sales
-
Barbara O'Connor

Seller's Agent in 2018
Barbara O'Connor
Baird & Warner
(773) 491-5631
452 Total Sales
-
Hilary O'Connor

Seller Co-Listing Agent in 2018
Hilary O'Connor
Baird & Warner
(773) 218-0294
147 Total Sales
Map
Source: Midwest Real Estate Data (MRED)
MLS Number: MRD09833680
APN: 10-20-121-069-0000
- 6166 Mayfair St Unit 33714
- 6163 Mayfair St Unit 102714
- 8300 Callie Ave Unit F314
- 8440 Callie Ave Unit C207
- Orchid Plan at Metro on Main
- Juniper Plan at Metro on Main
- Lotus Plan at Metro on Main
- 6035 Lincoln Ave
- 6330 Lincoln Ave Unit 2E
- 6330 Lincoln Ave Unit 2A
- 8650 Ferris Ave Unit 505
- 8650 Ferris Ave Unit 203
- 6015 Crain St
- 8712 Ferris Ave
- 5839 Main St
- 8532 Marmora Ave
- 6330 Hennings Ct
- 6340 Hennings Ct
- 6342 Hennings Ct
- 6344 Hennings Ct
