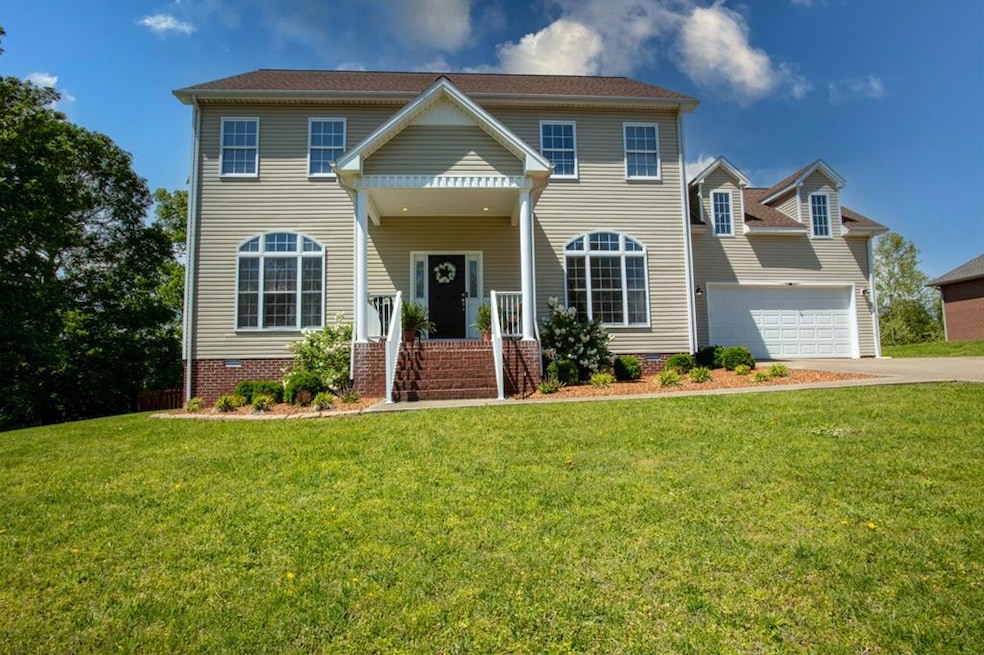
404 Cook Ct Hopkinsville, KY 42240
Highlights
- In Ground Pool
- Deck
- Double Oven
- 0.7 Acre Lot
- Formal Dining Room
- 2 Car Attached Garage
About This Home
As of July 20233618 sq ft., Beautiful 4/5 bedroom, 3.5 bath home situated on cul-de-sac in South Fork Subdivision. Spacious home for growing family or room to entertain friends. Includes Office, Formal Dining, Family Room and Bonus Room (or 5th bedroom). Backyard is ready for summer with inground salt water pool. Conveniently located near Ft Campbell, shopping and schools.
Last Agent to Sell the Property
TOWN AND COUNTRY REALTY License #210574 Listed on: 05/05/2023
Home Details
Home Type
- Single Family
Est. Annual Taxes
- $3,441
Year Built
- Built in 2005
Lot Details
- 0.7 Acre Lot
- Fenced
Parking
- 2 Car Attached Garage
Home Design
- Shingle Roof
- Vinyl Siding
Interior Spaces
- 3,618 Sq Ft Home
- 2-Story Property
- Ceiling Fan
- Blinds
- Formal Dining Room
- Crawl Space
Kitchen
- Eat-In Kitchen
- Double Oven
- Cooktop
- Microwave
- Dishwasher
Flooring
- Carpet
- Ceramic Tile
Bedrooms and Bathrooms
- 4 Bedrooms
- Walk-In Closet
Laundry
- Laundry on main level
- Washer and Dryer Hookup
Outdoor Features
- In Ground Pool
- Deck
Utilities
- Central Air
- Heating Available
- Electric Water Heater
Community Details
- South Fork Subdivision
Ownership History
Purchase Details
Home Financials for this Owner
Home Financials are based on the most recent Mortgage that was taken out on this home.Purchase Details
Home Financials for this Owner
Home Financials are based on the most recent Mortgage that was taken out on this home.Purchase Details
Purchase Details
Home Financials for this Owner
Home Financials are based on the most recent Mortgage that was taken out on this home.Purchase Details
Similar Homes in Hopkinsville, KY
Home Values in the Area
Average Home Value in this Area
Purchase History
| Date | Type | Sale Price | Title Company |
|---|---|---|---|
| Warranty Deed | $465,000 | None Listed On Document | |
| Warranty Deed | $470,000 | Metro Title | |
| Warranty Deed | $195,310 | -- | |
| Deed | -- | None Available | |
| Deed | $265,000 | None Available | |
| Deed | $23,000 | None Available |
Mortgage History
| Date | Status | Loan Amount | Loan Type |
|---|---|---|---|
| Open | $418,500 | VA | |
| Previous Owner | $289,750 | Stand Alone Refi Refinance Of Original Loan | |
| Previous Owner | $216,994 | Purchase Money Mortgage | |
| Previous Owner | $238,500 | Adjustable Rate Mortgage/ARM |
Property History
| Date | Event | Price | Change | Sq Ft Price |
|---|---|---|---|---|
| 07/09/2025 07/09/25 | Price Changed | $499,900 | -3.8% | $140 / Sq Ft |
| 06/25/2025 06/25/25 | Price Changed | $519,900 | -1.9% | $145 / Sq Ft |
| 06/18/2025 06/18/25 | Price Changed | $529,900 | -1.9% | $148 / Sq Ft |
| 05/21/2025 05/21/25 | For Sale | $539,900 | +9.4% | $151 / Sq Ft |
| 08/01/2023 08/01/23 | Off Market | $493,500 | -- | -- |
| 07/28/2023 07/28/23 | Sold | $465,000 | -5.8% | $129 / Sq Ft |
| 07/25/2023 07/25/23 | Pending | -- | -- | -- |
| 06/29/2023 06/29/23 | Price Changed | $493,500 | -1.1% | $136 / Sq Ft |
| 05/24/2023 05/24/23 | Price Changed | $499,000 | -3.1% | $138 / Sq Ft |
| 05/05/2023 05/05/23 | For Sale | $514,900 | -- | $142 / Sq Ft |
Tax History Compared to Growth
Tax History
| Year | Tax Paid | Tax Assessment Tax Assessment Total Assessment is a certain percentage of the fair market value that is determined by local assessors to be the total taxable value of land and additions on the property. | Land | Improvement |
|---|---|---|---|---|
| 2024 | $3,441 | $465,000 | $0 | $0 |
| 2023 | $2,525 | $325,000 | $0 | $0 |
| 2022 | $2,532 | $325,000 | $0 | $0 |
| 2021 | $2,561 | $325,000 | $0 | $0 |
| 2020 | $2,416 | $305,000 | $0 | $0 |
| 2019 | $2,112 | $265,000 | $0 | $0 |
| 2018 | $2,112 | $265,000 | $0 | $0 |
| 2017 | $2,080 | $265,000 | $0 | $0 |
| 2016 | $2,059 | $265,000 | $0 | $0 |
| 2015 | $612 | $265,000 | $0 | $0 |
| 2014 | $612 | $265,000 | $0 | $0 |
| 2013 | -- | $265,000 | $0 | $0 |
Agents Affiliated with this Home
-
H
Seller's Agent in 2025
Holly Gilkey
Home Front Real Estate
-
H
Seller's Agent in 2023
Holly Hampton
TOWN AND COUNTRY REALTY
-
S
Buyer's Agent in 2023
Stepheny Brown
eXp REALTY
Map
Source: Hopkinsville-Christian & Todd County Association of REALTORS®
MLS Number: 37083
APN: 238-00-01-038.00
- 412 Cook Ct
- 1711 Lovers Ln
- 330 Juliet Dr
- 1953 Lovers Ln
- 313 Talon Dr
- 317 Talon Dr
- 4996 Riverbend Rd
- 939 Wing Tip Cir
- 991 Wing Tip Cir
- 997 Wing Tip Cir
- 3928 Tanglewood Dr
- 1621 Riverbend Rd
- 104 Sherinton Place
- 3830 Bahama Dr
- 331 N Abbey Way
- 0 Lot 24 Hunter Estates Unit 37287
- 600 Holiday Park Dr
- 3818 Nassau Cir






