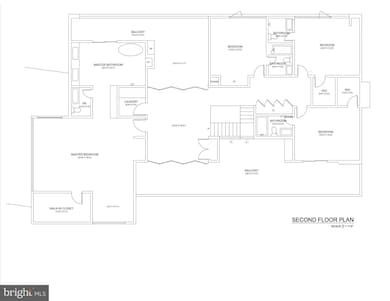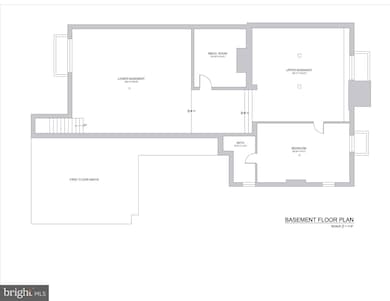
Estimated payment $19,830/month
Highlights
- Remodeled in 2024
- In Ground Pool
- 2 Fireplaces
- Tredyffrin-Easttown Middle School Rated A+
- Engineered Wood Flooring
- Ceiling height of 9 feet or more
About This Home
Ready for your new modern home.?.....PORTFOLIO is a curated collection of homes uniquely designed by Bloomfield Architects to provide modern solutions for luxury living. Don't miss the opportunity to purchase this one-of-a-kind modern home.
This home by PORTFOLIO is their premier offering in Chester County, located on a one-acre corner lot in the Estate section of Devon, in the Tredyffrin/Easttown school district. This better-than-new home provides all the benefits of new construction and even better value.
If you are a lover of modern and want to be on the mainline, this 5 bedroom 6 and 2 1/2 bath home is your dream home. Please schedule an appointment for all the details of this unique modern home including all the upgrades that have already been added.
Don't miss this opportunity.
Schedule an appointment today!!
Make sure to click on the video icon to see a full virtual tour!
MODERN ON THE MAINLINE!
** The base price may increase once the final finishes are chosen.
THIS IS AN ACTIVE CONSTRUCTION SIGHT. DO NOT WALK THE PROPERTY!
The listing agent has a financial interest in this home.
Listing Agent
(610) 662-6732 mia.bloomfield@compass.com Compass RE License #RS250392 Listed on: 07/16/2023

Home Details
Home Type
- Single Family
Est. Annual Taxes
- $11,839
Year Renovated
- 2024
Lot Details
- 1 Acre Lot
- Front Yard
- Property is in excellent condition
- Property is zoned R1
Parking
- 4 Car Detached Garage
- Parking Storage or Cabinetry
- Front Facing Garage
- Garage Door Opener
Home Design
- Low VOC Insulation
- Composition Roof
- Metal Roof
- Concrete Perimeter Foundation
- CPVC or PVC Pipes
Interior Spaces
- 5,500 Sq Ft Home
- Property has 2 Levels
- Ceiling height of 9 feet or more
- 2 Fireplaces
Flooring
- Engineered Wood
- Concrete
- Ceramic Tile
Bedrooms and Bathrooms
Basement
- Walk-Out Basement
- Natural lighting in basement
Outdoor Features
- In Ground Pool
- Balcony
- Patio
Schools
- Devon Elementary School
- Tredyffrin-Easttown Middle School
- Conestoga Senior High School
Utilities
- Central Heating and Cooling System
- Radiant Heating System
- 200+ Amp Service
- Natural Gas Water Heater
Community Details
- No Home Owners Association
- Built by Bloomfield Architects Portfolio
Listing and Financial Details
- Assessor Parcel Number 55-03J-0164.0200
Map
Home Values in the Area
Average Home Value in this Area
Tax History
| Year | Tax Paid | Tax Assessment Tax Assessment Total Assessment is a certain percentage of the fair market value that is determined by local assessors to be the total taxable value of land and additions on the property. | Land | Improvement |
|---|---|---|---|---|
| 2025 | $12,662 | $339,460 | $100,140 | $239,320 |
| 2024 | $12,662 | $339,460 | $100,140 | $239,320 |
| 2023 | $11,839 | $339,460 | $100,140 | $239,320 |
| 2022 | $11,515 | $339,460 | $100,140 | $239,320 |
| 2021 | $11,265 | $339,460 | $100,140 | $239,320 |
| 2020 | $10,952 | $339,460 | $100,140 | $239,320 |
| 2019 | $10,647 | $339,460 | $100,140 | $239,320 |
| 2018 | $10,463 | $339,460 | $100,140 | $239,320 |
| 2017 | $10,226 | $339,460 | $100,140 | $239,320 |
| 2016 | -- | $339,460 | $100,140 | $239,320 |
| 2015 | -- | $339,460 | $100,140 | $239,320 |
| 2014 | -- | $339,460 | $100,140 | $239,320 |
Property History
| Date | Event | Price | List to Sale | Price per Sq Ft |
|---|---|---|---|---|
| 09/25/2024 09/25/24 | Price Changed | $3,600,000 | 0.0% | $655 / Sq Ft |
| 09/25/2024 09/25/24 | For Sale | $3,600,000 | +22.0% | $655 / Sq Ft |
| 06/26/2024 06/26/24 | Off Market | $2,950,000 | -- | -- |
| 07/16/2023 07/16/23 | For Sale | $2,950,000 | -- | $536 / Sq Ft |
Purchase History
| Date | Type | Sale Price | Title Company |
|---|---|---|---|
| Deed | $868,000 | -- | |
| Deed | $710,000 | None Available | |
| Interfamily Deed Transfer | -- | None Available | |
| Deed | $348,000 | T A Title Insurance Company |
Mortgage History
| Date | Status | Loan Amount | Loan Type |
|---|---|---|---|
| Open | $4,430,752 | New Conventional | |
| Previous Owner | $568,000 | New Conventional | |
| Previous Owner | $220,000 | Balloon |
About the Listing Agent

Mia, a multi-million dollar producer, has been in the real estate business for the past 22 years. Prior to working in real estate, she owned a boutique and a line of children's activewear, taught at Philadelphia University, and was a knitwear designer in both New York and Philadelphia.
Her background creates an artistic and design-oriented perspective on the home buying and selling process. She is able to envision creative changes that many may not see. Mia owns a Frank Lloyd
Mia's Other Listings
Source: Bright MLS
MLS Number: PACT2049202
APN: 55-03J-0164.0200
- 2 Sugartown Rd
- Lot 1 S Waterloo Rd
- 302 S Valley Forge Rd
- 422 S Waterloo Rd
- 120 S Devon Ave
- 228 S Fairfield Rd
- Lot 4 Rose Glenn
- Lot 7 Rose Glenn
- 144 Eaton Dr
- 287 Stonegate Dr
- 6 Wingstone Ln
- 33 Wingstone Ln
- Lot 3 Rose Glenn
- Lot 8 Rose Glenn
- Lot 6 Rose Glenn
- 65 Upper Gulph Rd
- 718 Lot 1 Waterloo
- 800 Maple Glen Ln
- 524 Woodside Ave
- 328 W Conestoga Rd
- 343 Sugartown Rd Unit A
- 343 Sugartown Rd Unit B
- 300 Avon Rd
- 42 Old Lancaster Rd Unit ID1321805P
- 42 Old Lancaster Rd Unit ID1321809P
- 865 Lancaster Ave
- 717 W Lancaster Ave Unit ID1321807P
- 717 W Lancaster Ave Unit ID1321808P
- 421 Morris Rd
- 420 Morris Rd
- 432 Strafford Ave
- 619 W Lancaster Ave
- 350 Morris Rd Unit 2
- 123 Gallagher Rd
- 125 Gallagher Rd Unit 7
- 204 W Conestoga Rd
- 388 W Lancaster Ave
- 203 Church St
- 305 W Wayne Ave Unit 1st Floor
- 418 School Ln




