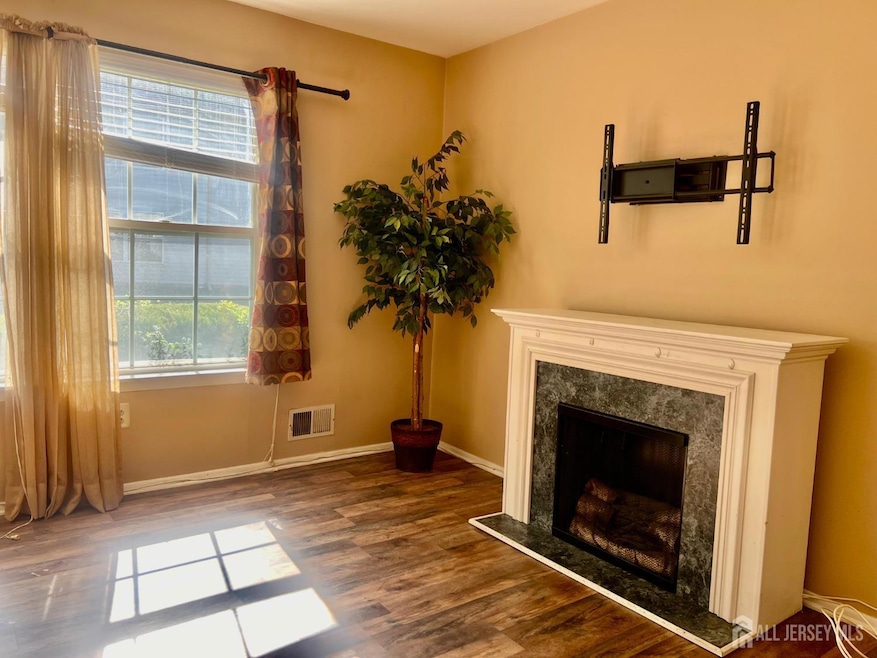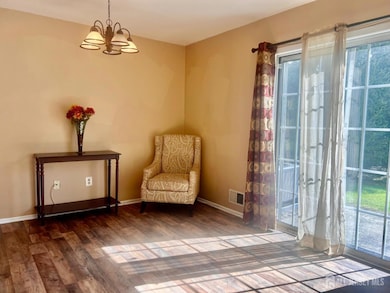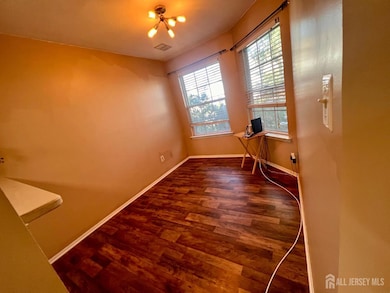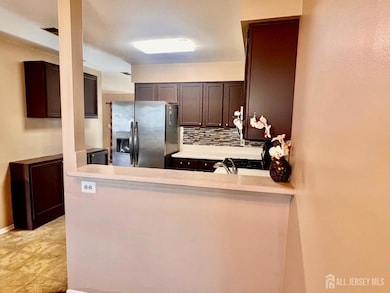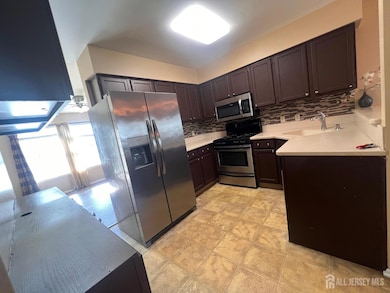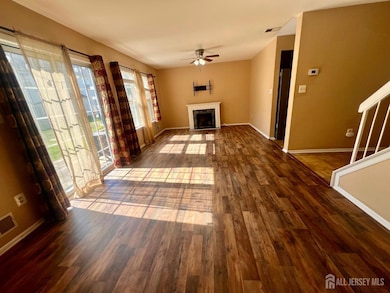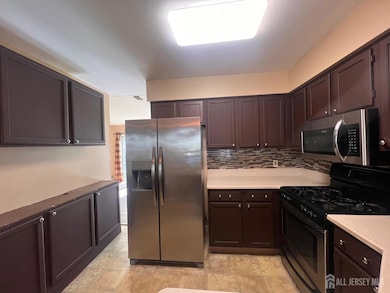404 Draco Rd Unit 404 Piscataway, NJ 08854
Highlights
- Private Pool
- Granite Countertops
- Shades
- Randolphville Elementary School Rated A-
- Tennis Courts
- 1 Car Attached Garage
About This Home
Bright and Beautiful 3 Bed, 2.5 Bath Townhouse with Attached Garage in Starpoint, Piscataway available for rent. Ideally situated less than two miles from the Edison Train Station, this home offers the perfect blend of comfort, convenience, and modern living. The eat-in kitchen features sleek granite countertops and stainless steel appliances, making meal prep a joy. The open-concept living and dining area is flooded with natural light and perfect for relaxing or entertaining. Sliding glass doors open to a private backyard, ideal for outdoor gatherings or peaceful evenings. A convenient half bath completes the main level.Upstairs, the spacious primary suite boasts vinyl flooring, a generous closet, and a luxurious ensuite bathroom with a double vanity, soaking tub, and separate shower. Two additional bedrooms, a full hallway bath, and a laundry area add practicality and comfort. The Starpoint community is impeccably maintained and packed with amenities, including three playgrounds, a swimming pool, and a tennis court. With quick access to Rt-1, NJ-27, I-287, and close proximity to shopping, dining, schools, daycare centers, and Stelton Road, this location is truly a commuter's dream.
Condo Details
Home Type
- Condominium
Est. Annual Taxes
- $8,057
Year Built
- Built in 1992
Parking
- 1 Car Attached Garage
- Driveway
- On-Street Parking
- Open Parking
Interior Spaces
- 1,423 Sq Ft Home
- 2-Story Property
- Shades
- Combination Dining and Living Room
- Utility Room
- Vinyl Flooring
Kitchen
- Breakfast Bar
- Gas Oven or Range
- Stove
- Recirculated Exhaust Fan
- Dishwasher
- Granite Countertops
Bedrooms and Bathrooms
- 3 Bedrooms
- Walk-In Closet
- Primary Bathroom is a Full Bathroom
- Dual Sinks
- Separate Shower in Primary Bathroom
- Walk-in Shower
Laundry
- Laundry Room
- Washer and Dryer
Home Security
Utilities
- Forced Air Heating and Cooling System
- Vented Exhaust Fan
- Underground Utilities
- Gas Water Heater
Additional Features
- Private Pool
- Interior Unit
Listing and Financial Details
- Tenant pays for all utilities, cable TV, sewer
- 12 Month Lease Term
Community Details
Overview
- Association fees include common area maintenance, snow removal, trash, maintenance fee
- Starpoint Subdivision
Recreation
- Tennis Courts
- Community Playground
- Community Pool
Security
- Fire and Smoke Detector
Map
Source: All Jersey MLS
MLS Number: 2604875R
APN: 17-08801-0000-00427-0000-C0404
- 176 Nebula Rd
- 358 Lunar Rd Unit 358
- 2 Arlington Place
- 6 Jennifer Ct
- 0-142&134 Ethel Rd
- 35 Masters Blvd
- 2910 Jesse Way
- 2102 Amanda Ct Unit 2102
- 3004 Jesse Way
- 1702 Amanda Ct
- 1420 Shadyside Place
- 52 School St
- 1409 Durham Ave
- 94 Haines Ave
- 1308 Merrywood Dr
- 511 Coppola Dr
- 72 School St
- 1317 Famularo Dr
- 1010 Margaret Ct
- 1111 Joseph Ct
- 312 Pegasus Rd Unit 312
- 1636 Stelton Rd
- 44 Brotherhood St
- 3316 Pine Valley Way
- 2106 Pine Valley Way
- 4208 Pine Valley Way
- 2310 Pine Valley Way
- 4304 Pine Valley Way
- 7501 Hana Rd
- 6304 Hana Rd
- 806 Jesse Way Unit 806
- 514 Doral Ct
- 2102 Amanda Ct Unit 2102
- 15 Barnett Place
- 4903 Hana Rd
- 8401 Hana Rd
- 9 Poplar Rd
- 2100 Hana Rd
- 1100 Meadows Dr
- 707 Merrywood Dr
