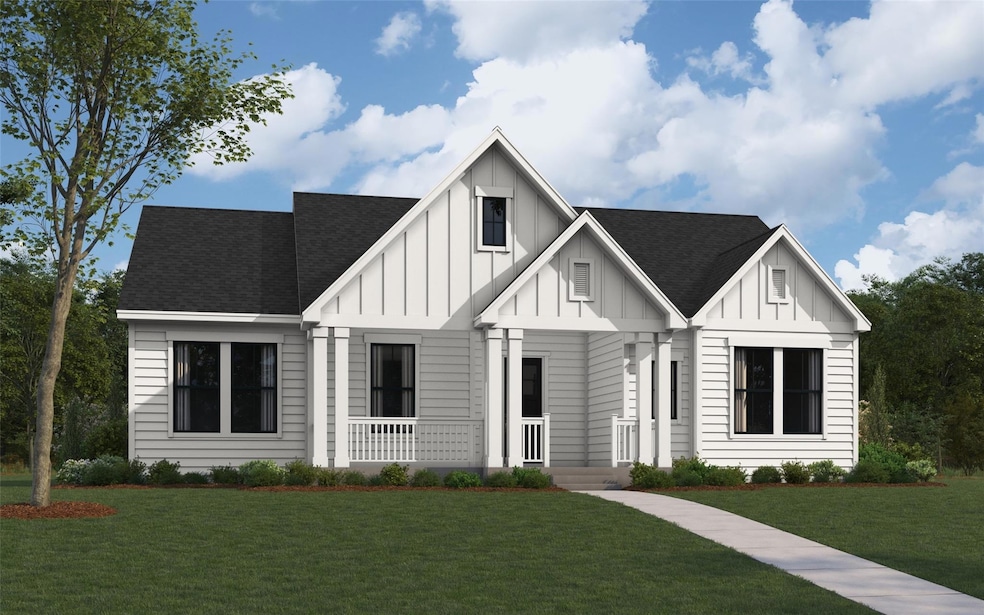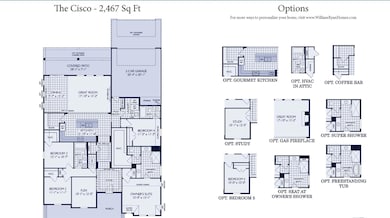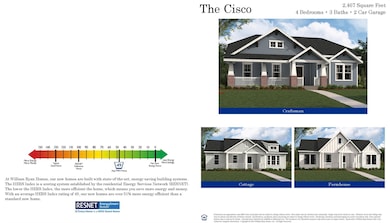404 Dylan Way Midlothian, TX 76065
Estimated payment $3,054/month
Highlights
- New Construction
- Vaulted Ceiling
- Private Yard
- Open Floorplan
- Granite Countertops
- Covered Patio or Porch
About This Home
MLS# 20892418 - Built by William Ryan Homes - Ready Now! ~ NEW WILLIAM RYAN HOMES IN SOUGHT-AFTER MIDTOWNE, IN MIDLOTHIAN ISD. Beautiful ENERGEFFICIENCT CISCO FARMHOUSE PLAN designed 4-bedroom, 3-bathroom home offering the perfect blend of style, comfort, and functionality. Ideal for families and those who love to entertain, this home includes Gourmet Kitchen features built-in appliances w- gas cooktop, custom cabinets, and ample counter space, making meal prep a breeze. Dedicated Study perfect for a home office or quiet reading nook. Large Covered Back Patio ideal for outdoor gatherings, BBQs, or just enjoying a peaceful evening. Thoughtfully designed interiors and high-end finishes throughout, this home is sure to impress. Don’t miss out on the opportunity to make this dream home yours! READY in June 2025 !
Home Details
Home Type
- Single Family
Year Built
- Built in 2025 | New Construction
Lot Details
- 7,187 Sq Ft Lot
- Lot Dimensions are 60 x 120
- Gated Home
- Wrought Iron Fence
- Partially Fenced Property
- Wood Fence
- Landscaped
- Interior Lot
- Private Yard
- Back Yard
HOA Fees
- $63 Monthly HOA Fees
Parking
- 2 Car Attached Garage
- 2 Carport Spaces
- Rear-Facing Garage
- Single Garage Door
Home Design
- Brick Exterior Construction
- Slab Foundation
- Frame Construction
- Composition Roof
- Board and Batten Siding
- Concrete Siding
Interior Spaces
- 2,467 Sq Ft Home
- 1-Story Property
- Open Floorplan
- Wired For Sound
- Vaulted Ceiling
- Ceiling Fan
- Decorative Lighting
- Decorative Fireplace
- Electric Fireplace
- Gas Fireplace
- ENERGY STAR Qualified Windows
- Family Room with Fireplace
- Living Room with Fireplace
- Washer and Electric Dryer Hookup
Kitchen
- Convection Oven
- Gas Oven
- Built-In Gas Range
- Microwave
- Dishwasher
- Kitchen Island
- Granite Countertops
- Disposal
Flooring
- Carpet
- Tile
- Luxury Vinyl Plank Tile
Bedrooms and Bathrooms
- 4 Bedrooms
- Walk-In Closet
- 3 Full Bathrooms
- Low Flow Plumbing Fixtures
Home Security
- Home Security System
- Smart Home
- Carbon Monoxide Detectors
- Fire and Smoke Detector
Eco-Friendly Details
- Energy-Efficient Appliances
- Energy-Efficient Construction
- Energy-Efficient HVAC
- Energy-Efficient Lighting
- Energy-Efficient Insulation
- Energy-Efficient Doors
- Rain or Freeze Sensor
- ENERGY STAR Qualified Equipment for Heating
- Energy-Efficient Thermostat
- Ventilation
- Energy-Efficient Hot Water Distribution
- Sprinkler System
Outdoor Features
- Covered Patio or Porch
- Exterior Lighting
- Rain Gutters
Schools
- Irvin Elementary School
- Frank Seale Middle School
- Midlothian High School
Utilities
- Forced Air Zoned Heating and Cooling System
- Heating System Uses Natural Gas
- Heat Pump System
- Underground Utilities
- Tankless Water Heater
- Gas Water Heater
- High Speed Internet
- Cable TV Available
Listing and Financial Details
- Legal Lot and Block 4 / 2
- Assessor Parcel Number 305886
Community Details
Overview
- Association fees include management, ground maintenance
- Paragon Property Management Group Association
- Midtowne Subdivision
Amenities
- Community Mailbox
Recreation
- Community Playground
- Trails
Map
Home Values in the Area
Average Home Value in this Area
Property History
| Date | Event | Price | List to Sale | Price per Sq Ft |
|---|---|---|---|---|
| 12/02/2025 12/02/25 | Pending | -- | -- | -- |
| 10/03/2025 10/03/25 | Price Changed | $482,990 | -8.0% | $196 / Sq Ft |
| 08/19/2025 08/19/25 | Price Changed | $524,990 | +0.1% | $213 / Sq Ft |
| 08/19/2025 08/19/25 | Price Changed | $524,590 | -1.9% | $213 / Sq Ft |
| 05/21/2025 05/21/25 | Price Changed | $534,590 | +0.6% | $217 / Sq Ft |
| 04/03/2025 04/03/25 | For Sale | $531,590 | -- | $215 / Sq Ft |
Purchase History
| Date | Type | Sale Price | Title Company |
|---|---|---|---|
| Special Warranty Deed | -- | Fidelity National Title |
Mortgage History
| Date | Status | Loan Amount | Loan Type |
|---|---|---|---|
| Open | $370,000 | Construction |
Source: North Texas Real Estate Information Systems (NTREIS)
MLS Number: 20892418
APN: 305886
- 408 Dylan Way
- 405 Garrett Way
- 321 Garrett Way
- 978 Abigail Way
- 317 Dylan Way
- 230 Dylan Way
- 226 Dylan Way
- 1015 Abigail Way
- 1023 Abigail Way
- 218 Dylan Way
- 1027 Abigail Way
- 212 Dylan Way
- 1017 Magdalena Way
- 1019 Magdalena Way
- 1021 Magdalena Way
- 1023 Magdalena Way
- N Bryant Ave
- 1029 Magdalena Way
- 1031 Magdalena Way
- Emily Plan at MidTowne - The Village



