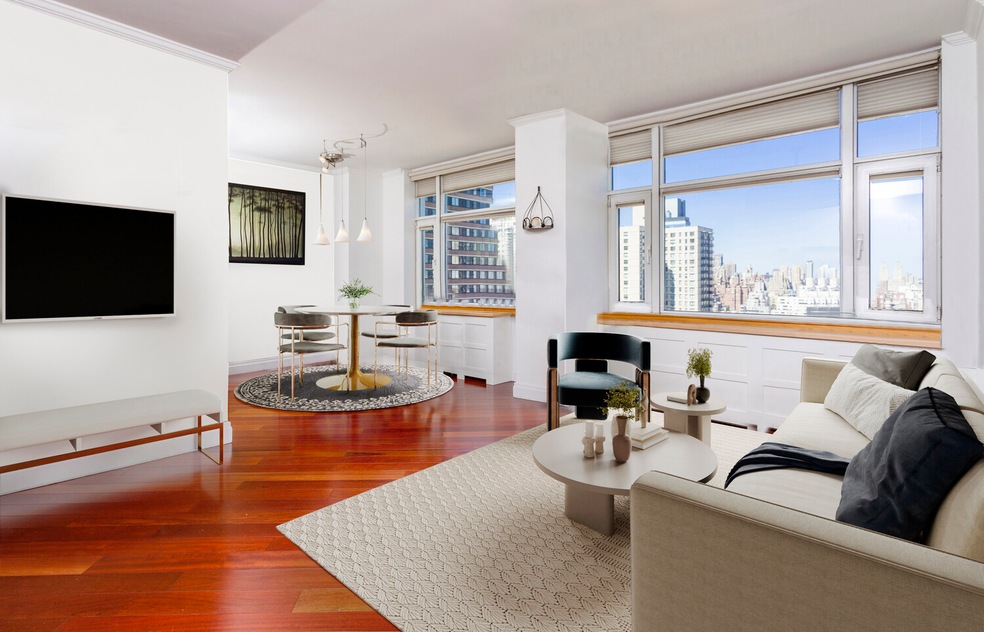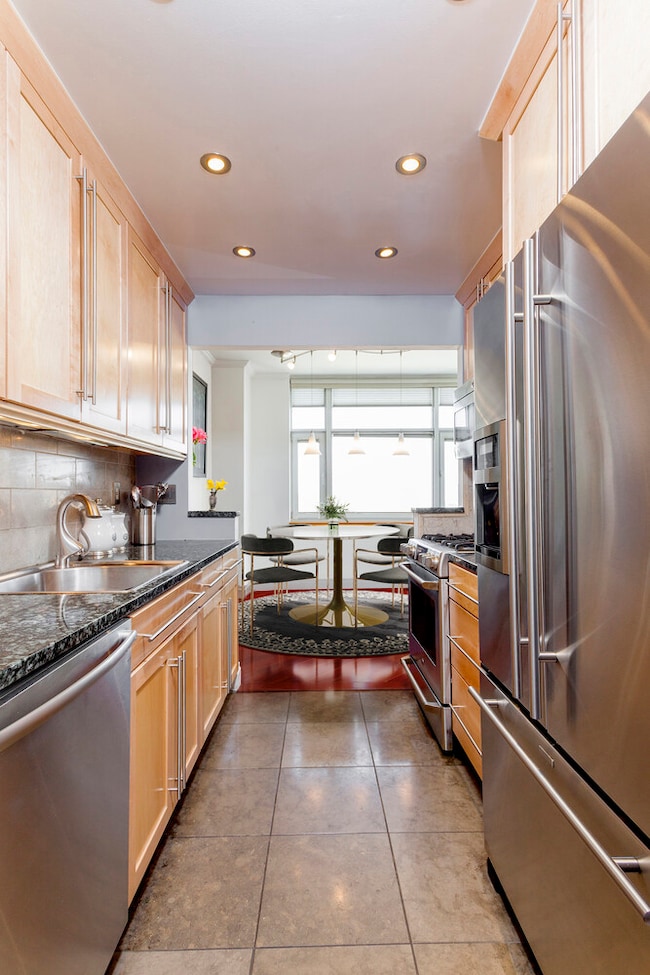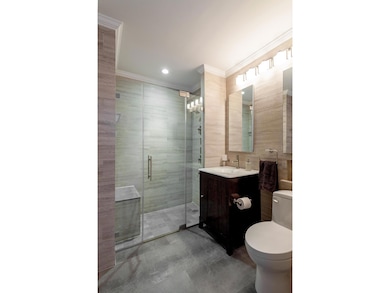The Impala 404 E 76th St Unit 27B Floor 99 New York, NY 10021
Lenox Hill NeighborhoodEstimated payment $9,112/month
Highlights
- City View
- Elevator
- Garage
- P.S. 158 The Bayard Taylor School Rated A
- Central Air
- 4-minute walk to John Jay Park
About This Home
JUST REDUCED !! GREAT OPPORTUNITY to PURCHASE:
THIS MINT & Flawless Sun-flooded Totally Renovated Jr4, with 9'6" ceilings, is Perched up on the 27th floor and offers stunning Unobstructed sweeping city views. Facing West, this home is in move-in condition with luxury materials and finishes throughout. No expense was spared. The formal entryway leads into a spacious living room that boasts Brazilian Cherry Wood 5" wide plank floors and a separate dining room with a double window. The Chef's Kitchen features Maple Cabinetry, Limestone Flooring, a Tiled Backsplash, Granite Countertops, and Stainless Steel Appliances: Jenn Air Refrigerator, Miele DW and Bosch W/D. Additionally, there are Bose hardwired speakers. This beautiful apartment has 5 Custom Fitted Closets. The Primary Bedroom features another unobstructed breathtaking view. The bathroom is a perfect place to unwind with an oversized frameless Spa Shower that is surrounded with large plank vein cut Honed Limestone. For added comfort, the floor is Heated Taguina Warm Stones in Anthracite. There are three large Robern Vanities, all with electricity and one with a Defogger, plus a closet. The Impala is a highly sought after full service luxury Condominium with a 24 hour doorman and concierge, Amenities include a business center and conference rooms, Spa Fitness Center, Playroom, a bike room, a 15,000sf Sculpture Garden and a Valet Garage. There is also additional storage available. Pets are permitted
Property Details
Home Type
- Condominium
Est. Annual Taxes
- $18,374
Year Built
- Built in 2001
HOA Fees
- $1,283 Monthly HOA Fees
Parking
- Garage
Home Design
- Entry on the 27th floor
Interior Spaces
- 850 Sq Ft Home
Bedrooms and Bathrooms
- 1 Bedroom
- 1 Full Bathroom
Laundry
- Laundry in unit
- Washer Dryer Allowed
- Washer Hookup
Utilities
- Central Air
Listing and Financial Details
- Tax Block 01470
Community Details
Overview
- 180 Units
- High-Rise Condominium
- The Impala Condos
- Lenox Hill Subdivision
- 31-Story Property
Amenities
- Courtyard
- Elevator
- Community Storage Space
Map
About The Impala
Home Values in the Area
Average Home Value in this Area
Tax History
| Year | Tax Paid | Tax Assessment Tax Assessment Total Assessment is a certain percentage of the fair market value that is determined by local assessors to be the total taxable value of land and additions on the property. | Land | Improvement |
|---|---|---|---|---|
| 2025 | $18,374 | $149,120 | $18,087 | $131,033 |
| 2024 | $18,374 | $146,971 | $18,087 | $128,884 |
| 2023 | $17,667 | $144,017 | $18,087 | $125,930 |
| 2022 | $17,490 | $149,256 | $18,087 | $131,169 |
| 2021 | $16,508 | $134,571 | $18,087 | $116,484 |
| 2020 | $17,059 | $148,986 | $18,087 | $130,899 |
| 2019 | $16,730 | $145,638 | $18,087 | $127,551 |
| 2018 | $16,069 | $136,311 | $18,087 | $118,224 |
| 2017 | $15,728 | $129,497 | $18,087 | $111,410 |
| 2016 | $15,670 | $128,277 | $18,086 | $110,191 |
| 2015 | $9,572 | $123,570 | $18,087 | $105,483 |
| 2014 | $9,572 | $114,071 | $18,087 | $95,984 |
Property History
| Date | Event | Price | List to Sale | Price per Sq Ft | Prior Sale |
|---|---|---|---|---|---|
| 11/18/2025 11/18/25 | Price Changed | $1,195,000 | -2.0% | $1,406 / Sq Ft | |
| 10/23/2025 10/23/25 | Price Changed | $1,220,000 | -2.4% | $1,435 / Sq Ft | |
| 10/23/2025 10/23/25 | For Sale | $1,250,000 | 0.0% | $1,471 / Sq Ft | |
| 10/03/2025 10/03/25 | Off Market | $1,250,000 | -- | -- | |
| 08/22/2025 08/22/25 | Price Changed | $1,250,000 | +2.0% | $1,471 / Sq Ft | |
| 03/25/2025 03/25/25 | For Sale | $1,225,000 | 0.0% | $1,441 / Sq Ft | |
| 09/26/2022 09/26/22 | Rented | $5,200 | 0.0% | -- | |
| 07/04/2022 07/04/22 | Off Market | $5,200 | -- | -- | |
| 06/27/2022 06/27/22 | For Rent | $5,200 | 0.0% | -- | |
| 06/24/2022 06/24/22 | For Rent | $5,200 | +23.8% | -- | |
| 06/08/2017 06/08/17 | Rented | -- | -- | -- | |
| 05/09/2017 05/09/17 | Under Contract | -- | -- | -- | |
| 05/02/2017 05/02/17 | For Rent | $4,200 | 0.0% | -- | |
| 10/04/2016 10/04/16 | Sold | $1,195,000 | -11.2% | $1,406 / Sq Ft | View Prior Sale |
| 09/04/2016 09/04/16 | Pending | -- | -- | -- | |
| 04/16/2016 04/16/16 | For Sale | $1,345,000 | -- | $1,582 / Sq Ft |
Purchase History
| Date | Type | Sale Price | Title Company |
|---|---|---|---|
| Deed | $1,195,000 | -- | |
| Deed | $103,000 | -- | |
| Deed | $103,000 | -- | |
| Deed | $765,000 | -- | |
| Deed | $765,000 | -- | |
| Deed | -- | -- | |
| Deed | -- | -- |
Mortgage History
| Date | Status | Loan Amount | Loan Type |
|---|---|---|---|
| Previous Owner | $38,250 | No Value Available | |
| Previous Owner | $612,000 | Purchase Money Mortgage | |
| Previous Owner | $497,000 | No Value Available |
Source: Real Estate Board of New York (REBNY)
MLS Number: RLS20011531
APN: 1470-1167
- 404 E 76th St Unit 2N
- 404 E 76th St Unit A30
- 404 E 76th St Unit 8A
- 404 E 76th St Unit 7D
- 420 E 75th St Unit 6
- 420 E 75th St Unit PH
- 420 E 75th St Unit 2
- 420 E 75th St Unit 4
- 400 E 77th St Unit 3 A
- 400 E 77th St Unit 7F
- 400 E 77th St Unit 1-CD
- 400 E 77th St Unit 6C
- 400 E 77th St Unit 1H
- 401 E 74th St Unit 16E
- 401 E 74th St Unit 1A
- 401 E 74th St Unit 20 F
- 401 E 74th St Unit 10E
- 401 E 74th St Unit 2S
- 370 E 76th St Unit A801
- 370 E 76th St Unit B1008
- 401 E 74th St Unit 12J
- 330 E 75th St Unit 4K
- 403 E 77th St Unit 6
- 1435 York Ave Unit 7-F
- 343 E 74th St Unit 7L
- 1373 1st Ave Unit FL3-ID1952
- 345 E 77th St Unit 4I
- 317 E 75th St Unit ID1032001P
- 317 E 75th St Unit ID1031999P
- 317 E 75th St Unit ID1031996P
- 317 E 75th St Unit ID1031993P
- 346 E 76th St Unit ID1032005P
- 356 E 78th St Unit 32C
- 356 E 78th St Unit 3F
- 324 E 77th St Unit FL3-ID1913
- 450 E 78th St
- 450 E 78th St
- 450 E 78th St
- 450 E 78th St Unit 2A
- 417 E 78th St Unit 3A




