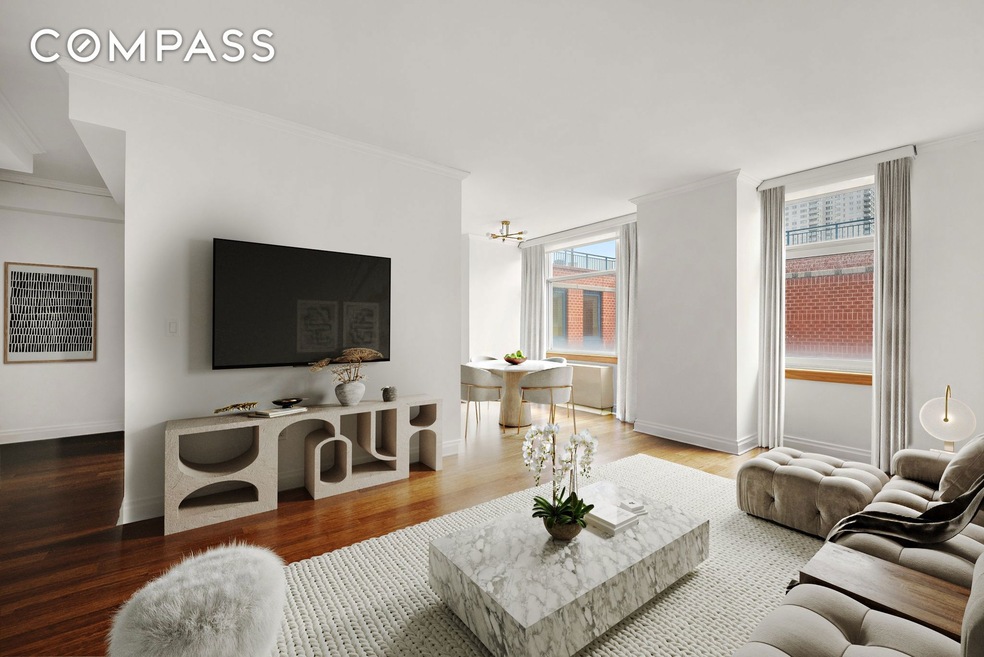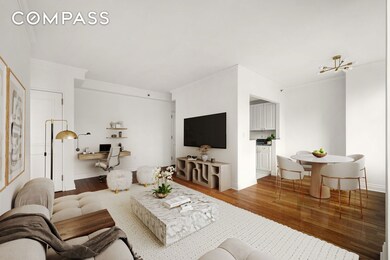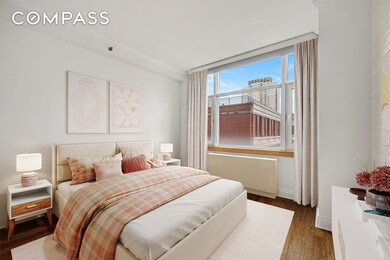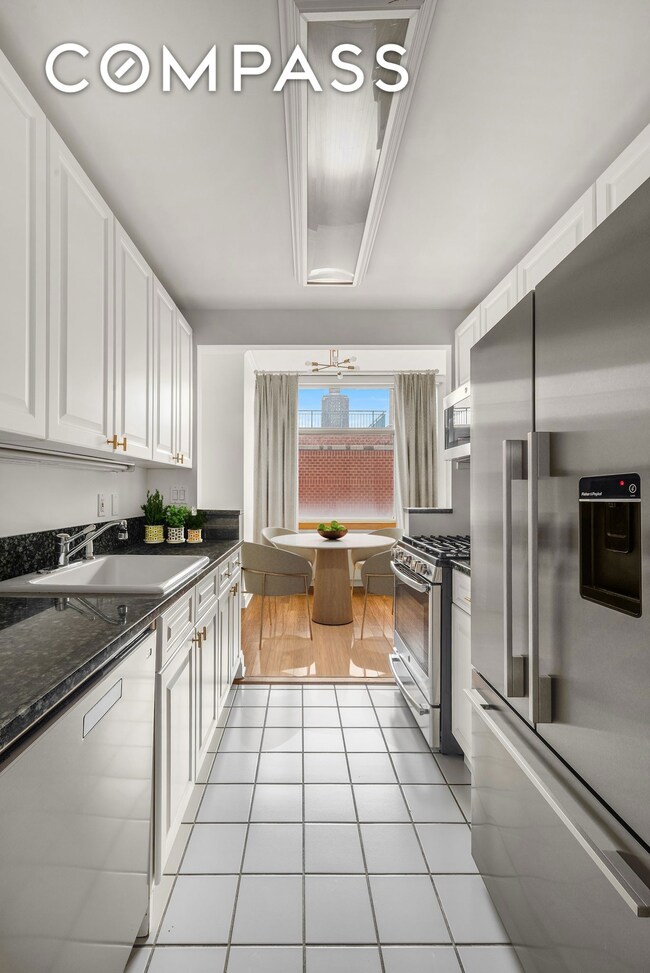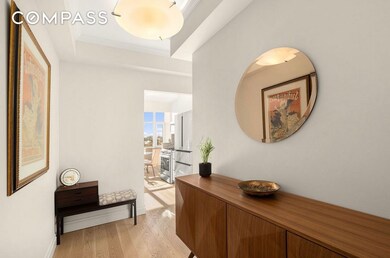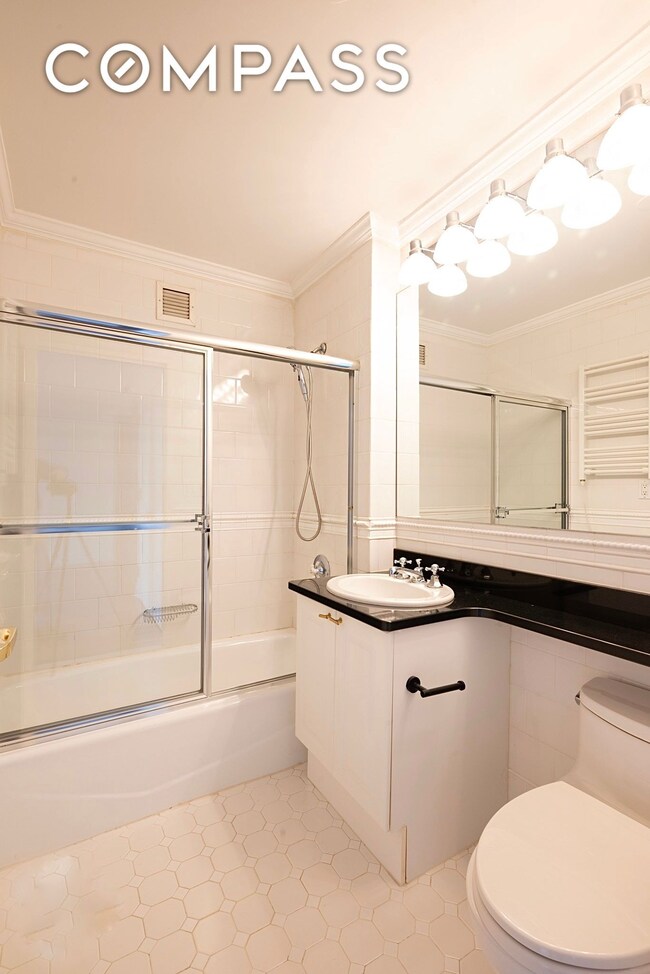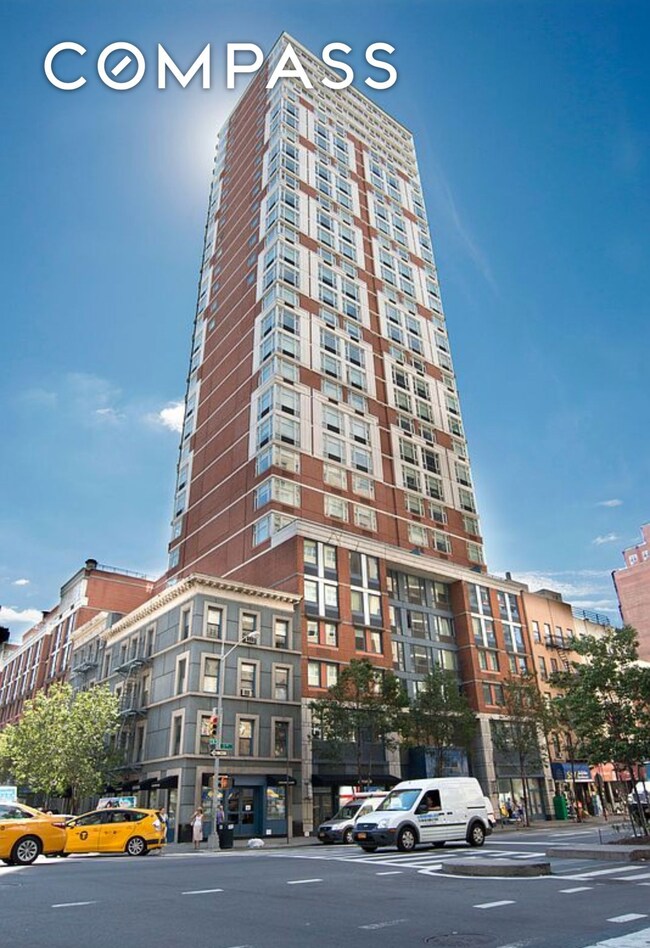The Impala 404 E 76th St Unit 7D Floor 2 New York, NY 10021
Lenox Hill NeighborhoodEstimated payment $7,896/month
Highlights
- Sauna
- Terrace
- Balcony
- P.S. 158 The Bayard Taylor School Rated A
- Elevator
- 4-minute walk to John Jay Park
About This Home
Residence 7D at the beloved Impala Condominium is the turnkey one bedroom home of your dreams! Upon entering this sun drenched home is a proper foyer that flows into an open concept living and dining space, perfect for entertaining. The sun-filled bedroom is a serene retreat, comfortably fitting a king-size bed and featuring custom-built closets. Leaving nothing to be desired, 7D boasts stunning oak floors, stainless steel appliances, ample closet space, and a washer/dryer. Designed by world famous architect Michael Graves, The Impala is a luxurious 31-story condominium built in 2001 located on a beautiful tree lined street. Residents enter through an elegant rotunda finished with mahogany and brushed stainless steel accents. The building provides 24-hour doorman and concierge service, and pets are welcomed. Amenities include a full fitness center with steam, sauna and massage room, bike storage, business center/ conference room with Wi-Fi, private storage, children’s playroom, and on-site garage with valet service. Residents also have access to a 15,000 square foot private courtyard garden accentuated by a Zen-like stream and life-sized Impala buck sculptures by the famed Diane DeJger. The Impala is just a short walk away from John Jay Park and the East River Esplanade. Also nearby are a plethora of the city's best schools, amazing restaurants, cafes, bars, and high end grocery stores. The building is wired for Verizon Fios. Please note that the real estate tax amount includes the primary residence tax abatement of 17.5%. This gracious home checks every box. Reach out today for a private viewing.
Property Details
Home Type
- Condominium
Est. Annual Taxes
- $9,852
Year Built
- Built in 1999
HOA Fees
- $1,017 Monthly HOA Fees
Home Design
- Entry on the 2nd floor
Interior Spaces
- 725 Sq Ft Home
- Sauna
Bedrooms and Bathrooms
- 1 Bedroom
- 1 Full Bathroom
Laundry
- Dryer
- Washer
Outdoor Features
- Balcony
- Patio
- Terrace
Utilities
- Central Air
- No Heating
Listing and Financial Details
- Legal Lot and Block 1084 / 01470
Community Details
Overview
- 180 Units
- High-Rise Condominium
- Lenox Hill Subdivision
- 31-Story Property
Amenities
- Laundry Facilities
- Elevator
Map
About The Impala
Home Values in the Area
Average Home Value in this Area
Tax History
| Year | Tax Paid | Tax Assessment Tax Assessment Total Assessment is a certain percentage of the fair market value that is determined by local assessors to be the total taxable value of land and additions on the property. | Land | Improvement |
|---|---|---|---|---|
| 2025 | $11,661 | $94,638 | $11,480 | $83,158 |
| 2024 | $11,661 | $93,273 | $11,480 | $81,793 |
| 2023 | $11,212 | $91,398 | $11,480 | $79,918 |
| 2022 | $11,100 | $94,724 | $11,480 | $83,244 |
| 2021 | $10,477 | $85,404 | $11,480 | $73,924 |
| 2020 | $10,804 | $94,553 | $11,480 | $83,073 |
| 2019 | $10,618 | $92,427 | $11,480 | $80,947 |
| 2018 | $10,198 | $86,508 | $11,479 | $75,029 |
| 2017 | $9,981 | $82,184 | $11,480 | $70,704 |
| 2016 | $9,945 | $81,410 | $11,480 | $69,930 |
| 2015 | $6,075 | $78,423 | $11,480 | $66,943 |
| 2014 | $6,075 | $72,392 | $11,480 | $60,912 |
Property History
| Date | Event | Price | List to Sale | Price per Sq Ft | Prior Sale |
|---|---|---|---|---|---|
| 11/17/2025 11/17/25 | For Sale | $1,149,500 | +30.0% | $1,586 / Sq Ft | |
| 11/27/2015 11/27/15 | Sold | $884,500 | -6.8% | $1,264 / Sq Ft | View Prior Sale |
| 10/28/2015 10/28/15 | Pending | -- | -- | -- | |
| 05/15/2015 05/15/15 | For Sale | $949,000 | -- | $1,356 / Sq Ft |
Purchase History
| Date | Type | Sale Price | Title Company |
|---|---|---|---|
| Deed | $884,500 | -- | |
| Deed | -- | -- |
Mortgage History
| Date | Status | Loan Amount | Loan Type |
|---|---|---|---|
| Open | $484,500 | Purchase Money Mortgage | |
| Previous Owner | $264,000 | No Value Available |
Source: Real Estate Board of New York (REBNY)
MLS Number: RLS20059238
APN: 1470-1084
- 404 E 76th St Unit 2N
- 404 E 76th St Unit A30
- 404 E 76th St Unit 27B
- 404 E 76th St Unit 8A
- 420 E 75th St Unit 6
- 420 E 75th St Unit PH
- 420 E 75th St Unit 2
- 420 E 75th St Unit 4
- 400 E 77th St Unit 3 A
- 400 E 77th St Unit 7F
- 400 E 77th St Unit 1-CD
- 400 E 77th St Unit 6C
- 400 E 77th St Unit 1H
- 401 E 74th St Unit 16E
- 401 E 74th St Unit 1A
- 401 E 74th St Unit 20 F
- 401 E 74th St Unit 10E
- 401 E 74th St Unit 2S
- 370 E 76th St Unit A801
- 370 E 76th St Unit B1008
- 401 E 74th St Unit 12J
- 330 E 75th St Unit 4K
- 403 E 77th St Unit 6
- 1435 York Ave Unit 7-F
- 343 E 74th St Unit 7L
- 1373 1st Ave Unit FL3-ID1952
- 345 E 77th St Unit 4I
- 317 E 75th St Unit ID1032001P
- 317 E 75th St Unit ID1031999P
- 317 E 75th St Unit ID1031996P
- 317 E 75th St Unit ID1031993P
- 346 E 76th St Unit ID1032005P
- 356 E 78th St Unit 32C
- 356 E 78th St Unit 3F
- 324 E 77th St Unit FL3-ID1913
- 450 E 78th St
- 450 E 78th St
- 450 E 78th St
- 450 E 78th St Unit 2A
- 417 E 78th St Unit 3A
