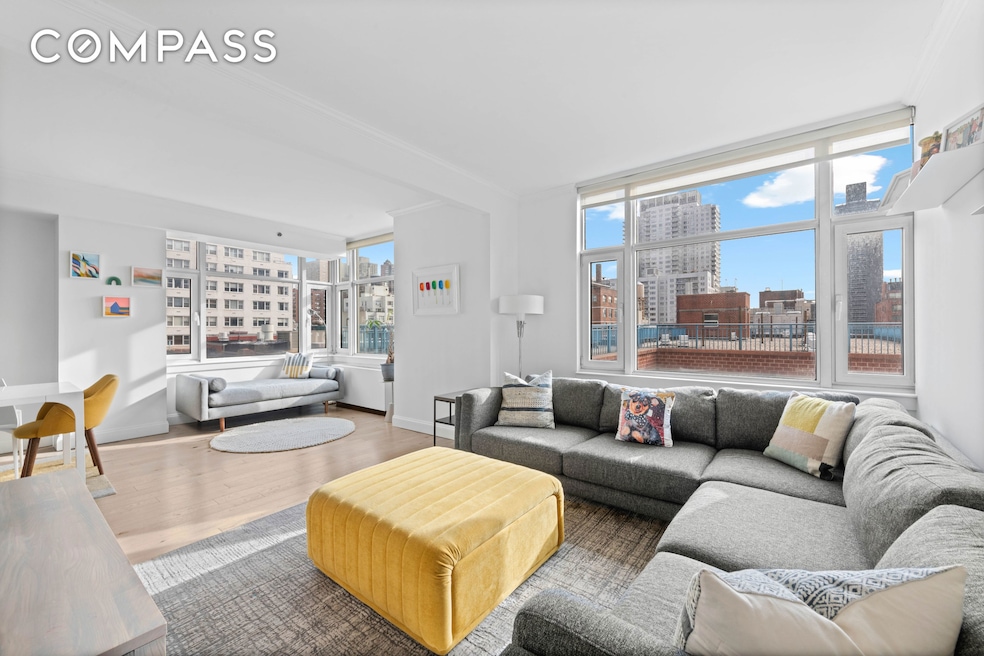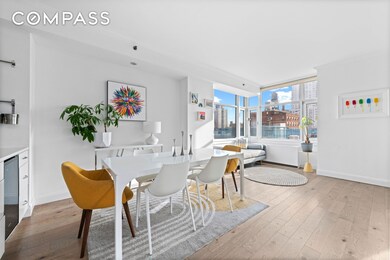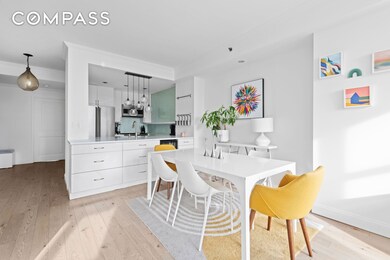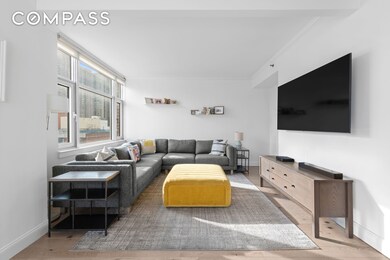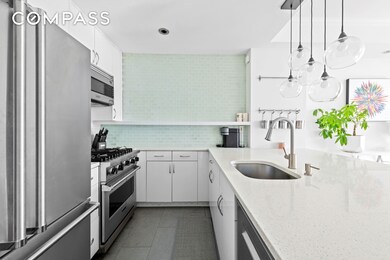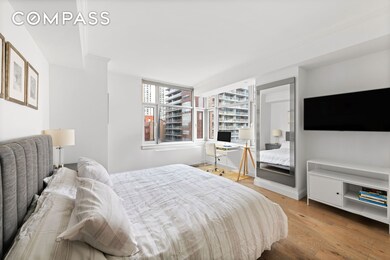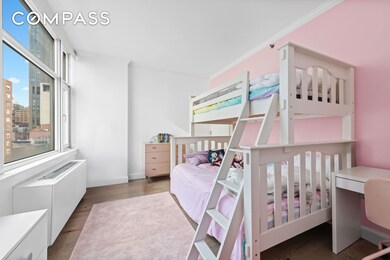The Impala 404 E 76th St Unit 8A Floor 8 New York, NY 10021
Lenox Hill NeighborhoodEstimated payment $18,073/month
Highlights
- Valet Parking
- Sauna
- Wood Flooring
- P.S. 158 The Bayard Taylor School Rated A
- City View
- 4-minute walk to John Jay Park
About This Home
Expansive Three-Bedroom, Three-Bath Condominium with Three Exposures and Exceptional Storage in the Heart of the Upper East Side. Apartment 8A at the Impala is a sweeping three-bedroom, three-bath corner residence that offers over 1,700 square feet of well curated living space. With northeast city views and incredible natural light throughout, this home combines generous proportions with refined modern details. The open-concept living and dining area is anchored by high ceilings and wide-plank hardwood floors with soundproof subflooring, creating an elegant yet comfortable setting for both entertaining and everyday living. A built-in bar and full bathroom off the main living space add functionality and convenience. The kitchen features white lacquer cabinetry, quartz countertops, and a mosaic glass tile backsplash that extends to the ceiling. A breakfast bar with storage on both sides, wine fridge, and a suite of stainless steel appliances from Viking and Bosch — including a refrigerator with built-in water dispenser and ice maker — make this a true chef’s kitchen. A large pantry closet across the hall provides excellent additional storage. The bedroom wing, positioned on the opposite end of the home for privacy, includes a corner primary suite with dual northwest exposures and abundant light. Storage is exceptional, with three closets, including two California Closet walk-ins. The renovated en-suite bathroom features double sinks, a walk-in shower, Toto toilet, and marble finishes. The second and third bedrooms are equally well-proportioned and filled with natural light, serviced by a third full bathroom located off the hallway. Additional highlights include a Bosch washer/dryer and ample closet space throughout. The Impala is a full-service condominium offering an extensive amenity package including a 24 hour doorman, concierge, 15,000 square foot private courtyard garden, fitness center complete with 2 peloton bikes, sauna, steam room, and massage room. Additional amenities include a business center with WIFI, children’s playroom, private storage, bike room, additional laundry room, and on-site parking with valet service. Located steps from the Second Avenue subway (Q), near the 6-train, and in the heart of all that the Upper East Side has to offer. Nearby neighborhood favorites include Nightly’s, Uva, Second Avenue Deli, and Kossars with downtown favorites Shoo-Shoo East and Emmet’s Uptown coming soon. This condo is smoke-free and pet-friendly. The real estate taxes include the primary resident abatement.
Open House Schedule
-
Appointment Only Open HouseSunday, November 16, 202512:00 to 1:30 pm11/16/2025 12:00:00 PM +00:0011/16/2025 1:30:00 PM +00:00Add to Calendar
Property Details
Home Type
- Condominium
Est. Annual Taxes
- $28,092
Year Built
- Built in 1999
HOA Fees
- $2,608 Monthly HOA Fees
Parking
- Garage
Home Design
- Entry on the 8th floor
Interior Spaces
- 1,722 Sq Ft Home
- Crown Molding
- High Ceiling
- Recessed Lighting
- Entrance Foyer
- Sauna
- Wood Flooring
- Laundry in unit
Kitchen
- Breakfast Bar
- Dishwasher
- Wine Cooler
Bedrooms and Bathrooms
- 3 Bedrooms
- 3 Full Bathrooms
- Double Vanity
Utilities
- Central Air
- No Heating
Listing and Financial Details
- Legal Lot and Block 1094 / 01470
Community Details
Overview
- 180 Units
- High-Rise Condominium
- Lenox Hill Subdivision
- 31-Story Property
Amenities
- Valet Parking
- Laundry Facilities
- Elevator
Map
About The Impala
Home Values in the Area
Average Home Value in this Area
Tax History
| Year | Tax Paid | Tax Assessment Tax Assessment Total Assessment is a certain percentage of the fair market value that is determined by local assessors to be the total taxable value of land and additions on the property. | Land | Improvement |
|---|---|---|---|---|
| 2025 | $33,569 | $272,439 | $33,048 | $239,391 |
| 2024 | $33,569 | $268,509 | $33,048 | $235,461 |
| 2023 | $26,628 | $263,115 | $33,048 | $230,067 |
| 2022 | $31,954 | $272,684 | $33,048 | $239,636 |
| 2021 | $30,159 | $245,856 | $33,048 | $212,808 |
| 2020 | $25,895 | $272,192 | $33,048 | $239,144 |
| 2019 | $30,566 | $266,075 | $33,048 | $233,027 |
| 2018 | $29,359 | $249,036 | $33,048 | $215,988 |
| 2017 | $28,735 | $236,587 | $33,048 | $203,539 |
| 2016 | $28,629 | $234,359 | $33,048 | $201,311 |
| 2015 | $17,488 | $225,759 | $33,048 | $192,711 |
| 2014 | $17,488 | $208,399 | $33,048 | $175,351 |
Property History
| Date | Event | Price | List to Sale | Price per Sq Ft | Prior Sale |
|---|---|---|---|---|---|
| 11/10/2025 11/10/25 | For Sale | $2,495,000 | +6.3% | $1,449 / Sq Ft | |
| 06/23/2022 06/23/22 | Sold | $2,347,500 | -0.7% | $1,363 / Sq Ft | View Prior Sale |
| 03/23/2022 03/23/22 | Price Changed | $2,365,000 | 0.0% | $1,373 / Sq Ft | |
| 03/23/2022 03/23/22 | For Sale | $2,365,000 | +0.7% | $1,373 / Sq Ft | |
| 05/27/2021 05/27/21 | Off Market | $2,347,500 | -- | -- | |
| 06/15/2001 06/15/01 | For Sale | $2,347,500 | -- | $1,363 / Sq Ft |
Purchase History
| Date | Type | Sale Price | Title Company |
|---|---|---|---|
| Deed | $2,347,500 | -- | |
| Deed | $1,675,000 | -- | |
| Deed | -- | -- |
Mortgage History
| Date | Status | Loan Amount | Loan Type |
|---|---|---|---|
| Open | $1,878,000 | Purchase Money Mortgage |
Source: Real Estate Board of New York (REBNY)
MLS Number: RLS20059130
APN: 1470-1094
- 404 E 76th St Unit 2N
- 404 E 76th St Unit A30
- 404 E 76th St Unit 27B
- 420 E 75th St Unit 6
- 420 E 75th St Unit PH
- 420 E 75th St Unit 2
- 420 E 75th St Unit 4
- 400 E 77th St Unit 3 A
- 400 E 77th St Unit 7F
- 400 E 77th St Unit 1-CD
- 400 E 77th St Unit 6C
- 400 E 77th St Unit 1H
- 401 E 74th St Unit 16E
- 401 E 74th St Unit 1A
- 401 E 74th St Unit 20 F
- 401 E 74th St Unit 2S
- 370 E 76th St Unit A801
- 370 E 76th St Unit B1008
- 370 E 76th St Unit B 308
- 370 E 76th St Unit C1003
- 401 E 74th St Unit 12J
- 330 E 75th St Unit 4K
- 403 E 77th St Unit 6
- 1435 York Ave Unit 7-F
- 343 E 74th St Unit 7L
- 1373 1st Ave Unit FL3-ID1952
- 343 E 74th St
- 317 E 75th St Unit ID1032001P
- 317 E 75th St Unit ID1031999P
- 317 E 75th St Unit ID1031996P
- 317 E 75th St Unit ID1031993P
- 346 E 76th St Unit ID1032005P
- 356 E 78th St Unit 32C
- 356 E 78th St Unit 3F
- 324 E 77th St Unit FL3-ID1913
- 427 E 73rd St Unit 1A
- 450 E 78th St
- 450 E 78th St
- 450 E 78th St
- 450 E 78th St Unit 2A
