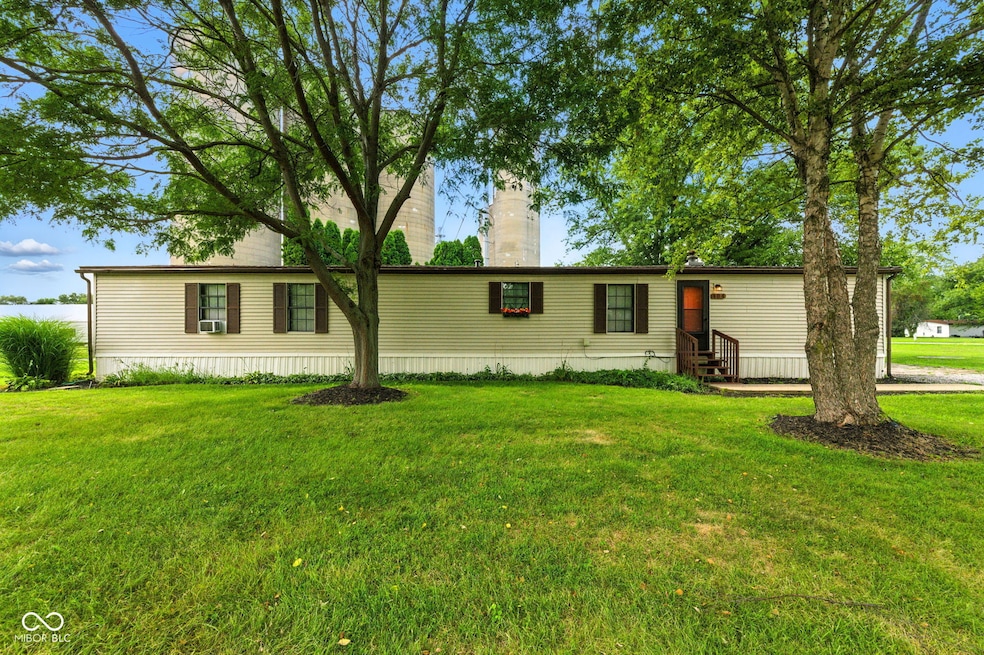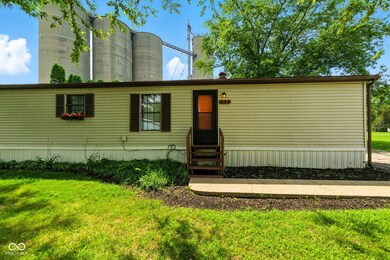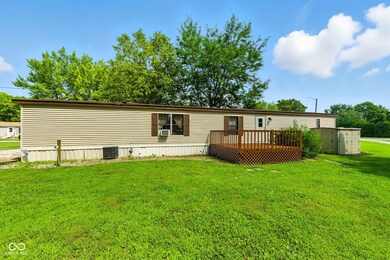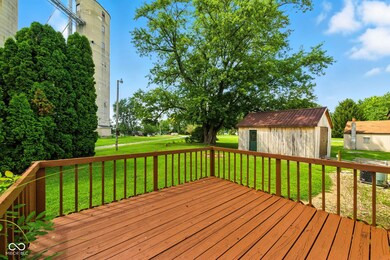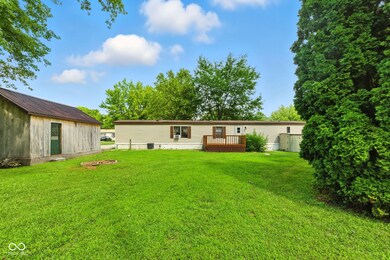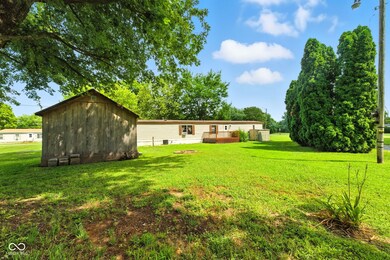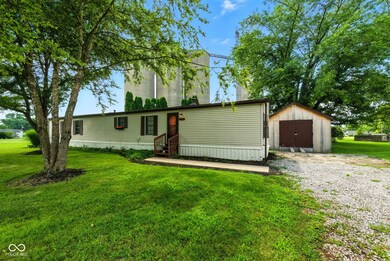404 E Pike St Kirklin, IN 46050
Estimated payment $616/month
Total Views
3,777
2
Beds
2
Baths
1,008
Sq Ft
$114
Price per Sq Ft
Highlights
- View of Trees or Woods
- Porch
- Shed
- Vaulted Ceiling
- Laundry Room
- 1-Story Property
About This Home
Welcome to Kirklin! This charming 2-bedroom, 2-bath modular home offers the perfect blend of peaceful small-town living and modern updates. Featuring fresh paint, new landscaping, and several thoughtful upgrades, this home is truly move-in ready. Nestled in Clinton County Schools and just 20 minutes from Zionsville and Whitestown, you'll love the convenience of nearby city amenities while enjoying the quiet pace of Kirklin life. Whether you're a first-time buyer, looking to downsize, or simply craving a slower lifestyle, this home checks all the boxes.
Property Details
Home Type
- Manufactured Home
Est. Annual Taxes
- $226
Year Built
- Built in 1989 | Remodeled
Lot Details
- 6,666 Sq Ft Lot
- Additional Parcels
Home Design
- Vinyl Siding
Interior Spaces
- 1,008 Sq Ft Home
- 1-Story Property
- Vaulted Ceiling
- Family or Dining Combination
- Views of Woods
Kitchen
- Gas Oven
- Microwave
Flooring
- Carpet
- Laminate
Bedrooms and Bathrooms
- 2 Bedrooms
- 2 Full Bathrooms
Laundry
- Laundry Room
- Dryer
- Washer
Outdoor Features
- Shed
- Storage Shed
- Porch
Schools
- Clinton Central Elementary School
- Clinton Central Junior-Senior High School
Utilities
- Window Unit Cooling System
- Heating System Powered By Leased Propane
- Heating System Uses Propane
- Water Heater
- High Speed Internet
Community Details
- Kirklin Subdivision
Listing and Financial Details
- Legal Lot and Block 2 / 4
- Assessor Parcel Number 121512278002000007
Map
Create a Home Valuation Report for This Property
The Home Valuation Report is an in-depth analysis detailing your home's value as well as a comparison with similar homes in the area
Tax History
| Year | Tax Paid | Tax Assessment Tax Assessment Total Assessment is a certain percentage of the fair market value that is determined by local assessors to be the total taxable value of land and additions on the property. | Land | Improvement |
|---|---|---|---|---|
| 2024 | $819 | $159,500 | $17,100 | $142,400 |
| 2023 | $797 | $159,500 | $17,100 | $142,400 |
| 2022 | $5 | $106,400 | $17,100 | $89,300 |
| 2021 | $5 | $98,600 | $17,100 | $81,500 |
| 2020 | $5 | $98,600 | $17,100 | $81,500 |
| 2019 | $5 | $96,200 | $17,100 | $79,100 |
| 2018 | $807 | $96,200 | $17,100 | $79,100 |
| 2017 | $805 | $98,400 | $17,100 | $81,300 |
| 2016 | $720 | $93,100 | $17,700 | $75,400 |
| 2014 | $424 | $88,200 | $17,700 | $70,500 |
Source: Public Records
Property History
| Date | Event | Price | List to Sale | Price per Sq Ft |
|---|---|---|---|---|
| 10/14/2025 10/14/25 | Pending | -- | -- | -- |
| 08/20/2025 08/20/25 | For Sale | $115,000 | -- | $114 / Sq Ft |
Source: MIBOR Broker Listing Cooperative®
Source: MIBOR Broker Listing Cooperative®
MLS Number: 22057454
APN: 12-15-12-277-006.000-007
Nearby Homes
- 10425 E State Road 38
- 506 E Pike St
- 512 E Pike St
- 7150 S Co Road 1100 E
- 4054 E Scotland Rd
- 1285 E Karen Rd
- 8410 N Washington St
- 5870 N 500 E
- 9940 E 700 N
- 7134 N Caldwell Rd
- 10188 E State Road 47
- 8994 E Hillis St
- 2248 S County Road 280 E
- 540 W Henry Rd
- 11455 E State Road 38
- 8725 E E 500 N
- 10791 E State Road 47
- 4160 W 241st St
- 5184 E County Road 100 N
- 24500 Jerkwater Rd
