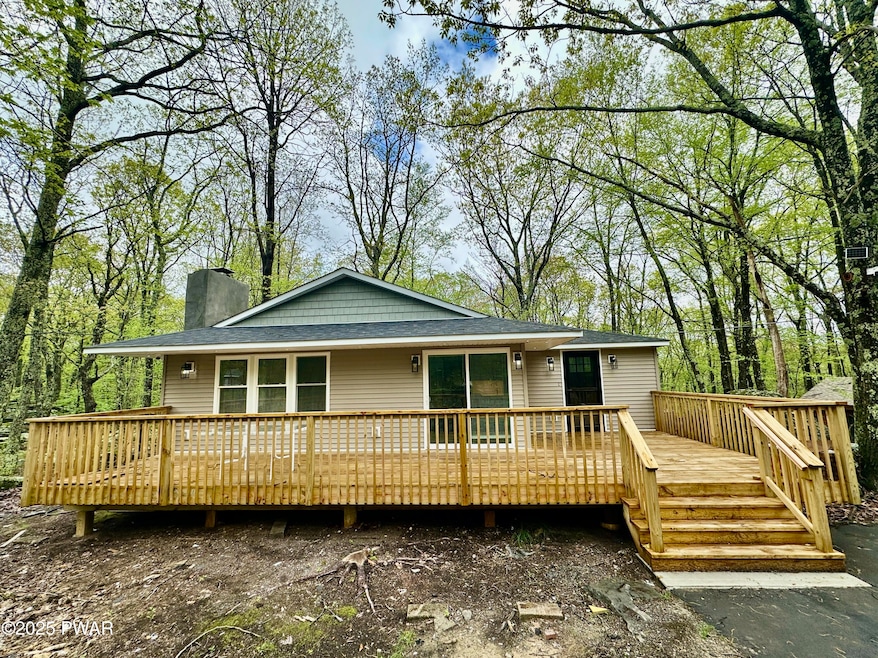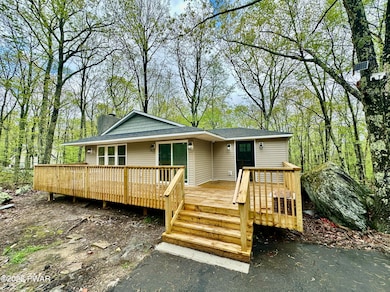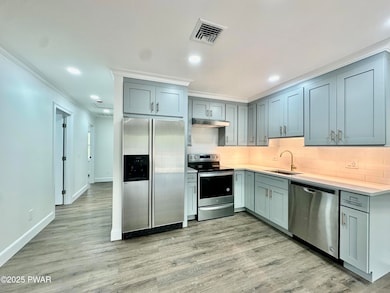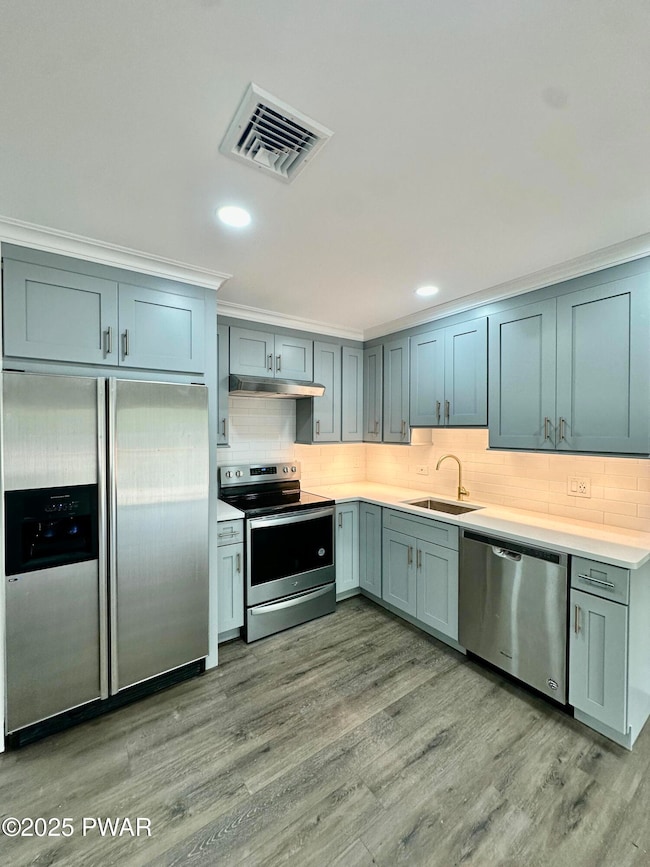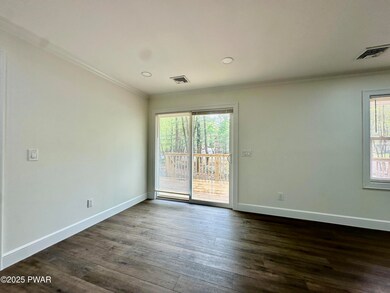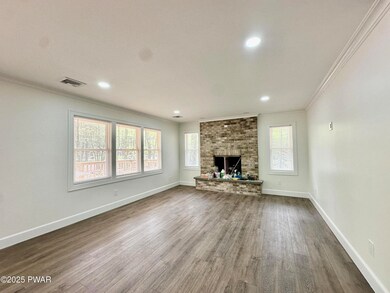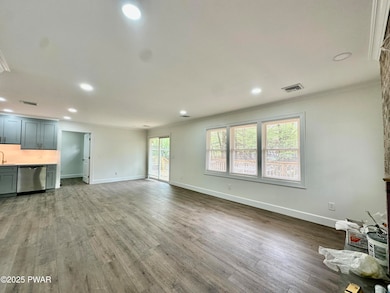404 Forest Dr Hawley, PA 18428
Highlights
- Fitness Center
- Gated Community
- Lake Privileges
- Fishing
- Views of Trees
- Community Lake
About This Home
Completely Renovated One level Ranch With Open Floor Plan, 3 Bedrooms, 1 Bathroom, Laundry Room, Foyer/Vestibule, Large Storage Pantry, Large Deck For Entertaining, & Walking Distance to Fawn Hill Family Park > FUN filled with Amenities: 1 Indoor Pool, 2 Outdoor Pools, State of the Art Fitness Center, Hot Tub, Sauna, Steam Room, Pickle Ball, Tennis Courts, Bocce, Playground, Dog Park, 24 Hour Security, Fire Department, EMT's/Advanced Life Support 24/7, Clubs, Beaches/Lakes, & Much Much More to Love. Come See!!!
Listing Agent
Berkshire Hathaway HomeServices Pocono Real Estate LV License #RS338774 Listed on: 05/13/2025

Home Details
Home Type
- Single Family
Year Built
- Built in 1975
Lot Details
- 0.4 Acre Lot
- Lot Dimensions are 59'x206'x113'x209'
- Level Lot
- Wooded Lot
Home Design
- Fiberglass Roof
- Asphalt Roof
- Vinyl Siding
Interior Spaces
- 988 Sq Ft Home
- 1-Story Property
- Blinds
- Entrance Foyer
- Living Room
- Dining Room
- Views of Trees
Kitchen
- Eat-In Kitchen
- Electric Oven
- Electric Range
- Dishwasher
Flooring
- Luxury Vinyl Tile
- Vinyl
Bedrooms and Bathrooms
- 3 Bedrooms
- 1 Full Bathroom
Laundry
- Laundry Room
- Laundry on main level
- Washer and Dryer
Parking
- Carport
- Paved Parking
- Off-Street Parking
Outdoor Features
- Waiting List for boat docks or slips
- Non-Powered Boats Permitted
- Lake Privileges
- Deck
Utilities
- Central Heating and Cooling System
- Heat Pump System
- Shared Water Source
- Septic System
Listing and Financial Details
- Property Available on 5/14/25
- Tenant pays for all utilities, water, snow removal, hot water, electricity, cable TV
- The owner pays for taxes
- 12 Month Lease Term
- Assessor Parcel Number 107.04-03-14 034467
Community Details
Overview
- Hemlock Farms Subdivision
- Community Lake
Amenities
- Clubhouse
Recreation
- Tennis Courts
- Community Playground
- Fitness Center
- Community Pool
- Fishing
- Park
Security
- Security Service
- 24 Hour Access
- Gated Community
Map
Source: Pike/Wayne Association of REALTORS®
MLS Number: PWBPW251368
APN: 034467
- 328 Forest Dr
- Lot 32 Forest Dr
- 219 Mountain View Dr
- 105 Longridge Dr
- 508 Forest Dr
- 205 Mountain View Dr
- 802 Rimrock Ct
- 804 W Basswood Ct
- 809 Rimrock Ct
- 103 Saddle Brook Ln
- 103 Blueridge Ln
- 107 Rimrock Ln
- 105 Rimrock Ln
- 105 Blueridge Ln
- 111 Blueridge Ln
- 111 Bluestone Dr
- 139 Rimrock Ln
- 121 Saddle Brook Ln
- 107 Ridgeway Dr
- 129 Bluestone Dr
- 800 Fetlock Ct
- 131 Surrey Dr
- 104 Corral Ln
- 101 Pommel Dr
- 405 Canoe Brook Dr
- 402 Canoe Brook Dr
- 224 Maple Ridge Dr
- 166 Seneca Dr
- 115 Buck Run Dr
- 120 Poplar Dr
- 139 Caribou Rd
- 132 Juniper St
- 161 Roundhill Rd
- 108 Snowball Ln
- 107 S Pond Cir
- 108 Swan Dr
- 104 Deer Trail
- 1119 Grouse Ct
- 651 Paupack St Unit B
- 227 Falling Waters Blvd
