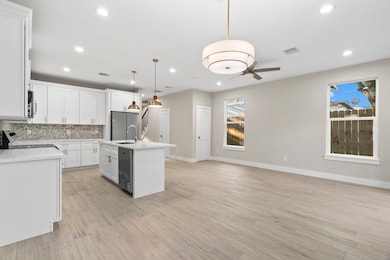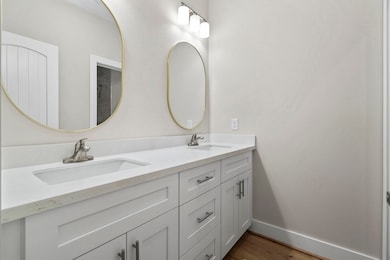404 Forest Hill Blvd Unit A Houston, TX 77011
Lawndale-Wayside Neighborhood
3
Beds
2.5
Baths
1,570
Sq Ft
5,000
Sq Ft Lot
Highlights
- New Construction
- Community Pool
- 1 Car Attached Garage
- Traditional Architecture
- Family Room Off Kitchen
- Double Vanity
About This Home
New Construction- never lived in 3 bedroom/2.5 bathroom home. This home offer flexibility and modern living.
Property Details
Home Type
- Multi-Family
Est. Annual Taxes
- $1,360
Year Built
- Built in 2025 | New Construction
Lot Details
- 5,000 Sq Ft Lot
- Cleared Lot
Parking
- 1 Car Attached Garage
Home Design
- Duplex
- Traditional Architecture
Interior Spaces
- 1,570 Sq Ft Home
- Ceiling Fan
- Family Room Off Kitchen
- Living Room
- Utility Room
Kitchen
- Electric Oven
- Electric Range
- Microwave
- Dishwasher
- Kitchen Island
- Self-Closing Drawers and Cabinet Doors
- Disposal
Bedrooms and Bathrooms
- 3 Bedrooms
- En-Suite Primary Bedroom
- Double Vanity
- Bathtub with Shower
Laundry
- Dryer
- Washer
Eco-Friendly Details
- Energy-Efficient Thermostat
Schools
- Briscoe Elementary School
- Edison Middle School
- Austin High School
Utilities
- Central Heating and Cooling System
- Programmable Thermostat
- No Utilities
Listing and Financial Details
- Property Available on 10/1/25
- Long Term Lease
Community Details
Overview
- Bungalow Colony Subdivision
Recreation
- Community Pool
Pet Policy
- Call for details about the types of pets allowed
- Pet Deposit Required
Map
Source: Houston Association of REALTORS®
MLS Number: 88252525
APN: 0081620000032
Nearby Homes
- 409 S 72nd St
- 413 S 72nd St
- 402 S 72nd St
- 7410 Dallas St
- 7422 Mckinney St
- 7305 Capitol St
- 7429 Rusk St
- 7314 Texas St
- 1755 Alta Vista St
- 7220 Avenue B
- 111 S 70th St
- 1740 Esperanza St
- 7014 Avenue C - F
- 7014 Avenue C
- 7050 Sherman St
- 7125 Avenue E
- 7004 Santa Maria St
- 123 Canton St
- 7206 Capitol St
- 7109 Avenue E Unit 12
- 1723 Alta Vista St Unit C
- 1723 Alta Vista St Unit A
- 7301 Capitol St Unit 6
- 7449 Walker St
- 7135 Avenue C
- 302 71st St Unit 2
- 7310 Sherman St
- 7310 Sherman St Unit 1-106
- 7310 Sherman St Unit 1-123
- 7310 Sherman St Unit 2-219
- 112 Pineview Dr Unit 1
- 1911 Forest Hill Blvd Unit 2
- 7124 Avenue F Unit 2
- 7116 Avenue F
- 7018 Avenue F
- 7018 Avenue F Unit 3
- 6816 Avenue C
- 6819 Avenue C Unit A
- 6814 Sherman St Unit A
- 7530 Canal St







