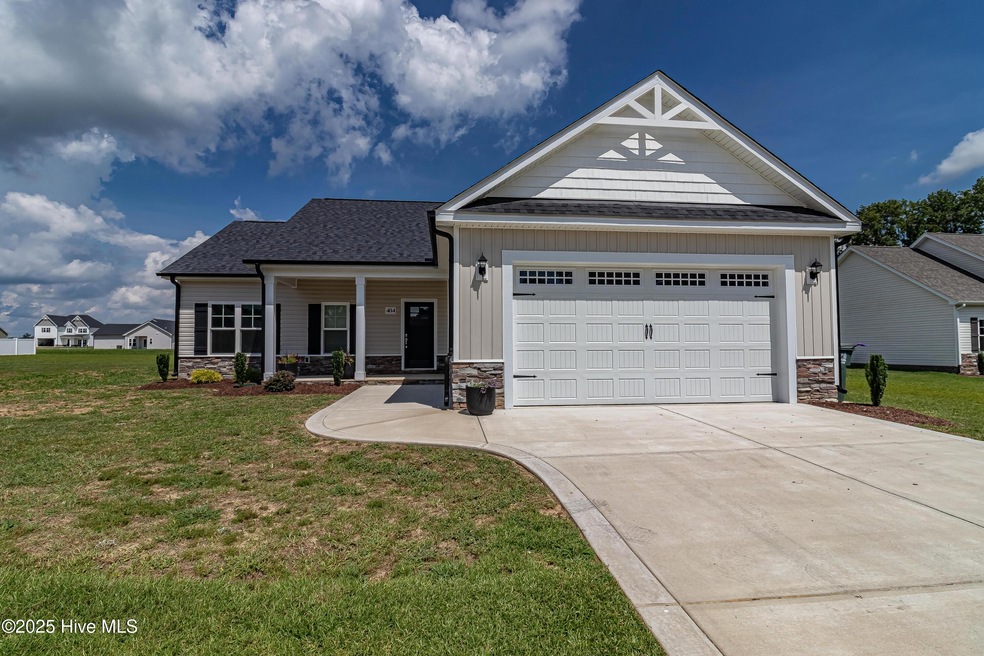404 Fynloch Chase Dr Fremont, NC 27830
Estimated payment $1,803/month
Highlights
- 1 Fireplace
- Laundry Room
- Combination Dining and Living Room
- Covered Patio or Porch
- Luxury Vinyl Plank Tile Flooring
- Heat Pump System
About This Home
This Charming Home was built in 2024 and is located in the New Subdivision (Fynloch Chase). This 3Bedroom/2Bathroom, is Approx 1372 Sq.Ft. Split BR Ranch Design on Open Concept Living w/Gas Log Fireplace*Granite Kitchen with ISLAND Peninsula breakfast bar, Tile Backsplash, Updated Light Fixtures and handle pulls and knobs for cabinets TO MODERN GOLD ColorAll STAINLESS APPLIANCES AND WASHER, DRYER are less than a year old and are all included. Master Suite w/WIC, Dual Vanity, Walk in Shower, separate Laundry Room. Enjoy the views of your larger backyard from your covered back patio
Listing Agent
Berkshire Hathaway Home Services McMillen & Associates Realty License #273572 Listed on: 07/31/2025

Home Details
Home Type
- Single Family
Year Built
- Built in 2024
Lot Details
- 0.47 Acre Lot
- Lot Dimensions are 100x200
HOA Fees
- $25 Monthly HOA Fees
Home Design
- Wood Frame Construction
- Architectural Shingle Roof
- Vinyl Siding
- Stick Built Home
Interior Spaces
- 1,372 Sq Ft Home
- 1-Story Property
- 1 Fireplace
- Combination Dining and Living Room
- Crawl Space
- Laundry Room
Flooring
- Carpet
- Luxury Vinyl Plank Tile
Bedrooms and Bathrooms
- 3 Bedrooms
- 2 Full Bathrooms
Parking
- 2 Car Attached Garage
- Front Facing Garage
- Driveway
Outdoor Features
- Covered Patio or Porch
Schools
- Fremont Elementary School
- Norwayne Middle School
- Charles Aycock High School
Utilities
- Heat Pump System
- Electric Water Heater
Community Details
- Fynloch Chase HOA
- Fynloch Chase Subdivision
- Maintained Community
Listing and Financial Details
- Assessor Parcel Number 3604534698
Map
Home Values in the Area
Average Home Value in this Area
Property History
| Date | Event | Price | Change | Sq Ft Price |
|---|---|---|---|---|
| 08/22/2025 08/22/25 | Price Changed | $277,500 | -0.9% | $202 / Sq Ft |
| 07/31/2025 07/31/25 | For Sale | $279,900 | +4.5% | $204 / Sq Ft |
| 09/13/2024 09/13/24 | Sold | $267,900 | 0.0% | $195 / Sq Ft |
| 06/27/2024 06/27/24 | Pending | -- | -- | -- |
| 06/21/2024 06/21/24 | For Sale | $267,900 | -- | $195 / Sq Ft |
Source: Hive MLS
MLS Number: 100522350
- 101 Dunbar Hill Dr
- 110 Dunbar Hill Dr
- 203 Dunbar Hill Dr
- 207 Dunbar Hill Dr
- 209 Dunbar Hill Dr
- 101 Waterstone Ct
- 6832 Rains Crossroads Rd
- 307 Kenison Way
- 309 Kenison Way
- 1507 Lancaster Rd
- 305 N Washington St
- 800 S Vance St
- 202 E Ballance Rd
- 512 S Vance St
- 510 S Vance St
- 502 S Vance St
- 510 S Sycamore St
- 101 Bellingham Ct
- 302 Clay Brook Dr
- 109 Auburn Bay Dr
- 313 Settlers Pointe Dr
- 1902 N John Ct Unit A
- 209 W Lockhaven Dr
- 2006 O Berry Center Rd
- 560 W New Hope Rd
- 139 W Walnut St
- 1908 E Holly St
- 112 N John St Unit 1
- 102 S William St Unit F
- 700 N Spence Ave
- 100 S Andrews Ave
- 603 Hugh St
- 705 S Madison Ave
- 2379C Us13n
- 205 S Walnut St
- 612 S Oak Forest Rd
- 1001 Stoddard Rd S
- 58 Perkins Ave






