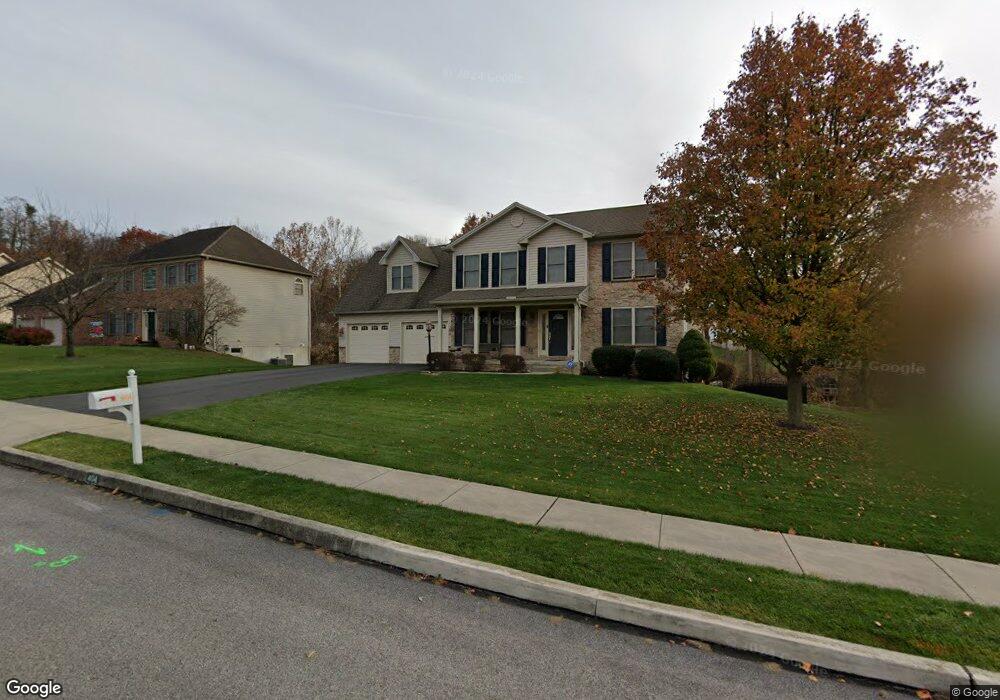404 Grant Dr York, PA 17406
Springettsbury Township York NeighborhoodEstimated Value: $383,000 - $490,000
4
Beds
3
Baths
2,454
Sq Ft
$177/Sq Ft
Est. Value
About This Home
This home is located at 404 Grant Dr, York, PA 17406 and is currently estimated at $433,711, approximately $176 per square foot. 404 Grant Dr is a home located in York County with nearby schools including Central York High School, Keystone Christian Academy - York, and Tidings of Peace Christian School.
Ownership History
Date
Name
Owned For
Owner Type
Purchase Details
Closed on
Jun 19, 2025
Sold by
Maxwell Steven J and Maxwell Sandra D
Bought by
Steven Joseph Maxwell And Sandra Dixon Maxwel and Maxwell
Current Estimated Value
Purchase Details
Closed on
Feb 25, 2005
Sold by
S & A Custom Built Homes Inc
Bought by
Maxwell Steven J and Maxwell Sandra D
Home Financials for this Owner
Home Financials are based on the most recent Mortgage that was taken out on this home.
Original Mortgage
$239,850
Interest Rate
6.16%
Mortgage Type
Fannie Mae Freddie Mac
Create a Home Valuation Report for This Property
The Home Valuation Report is an in-depth analysis detailing your home's value as well as a comparison with similar homes in the area
Home Values in the Area
Average Home Value in this Area
Purchase History
| Date | Buyer | Sale Price | Title Company |
|---|---|---|---|
| Steven Joseph Maxwell And Sandra Dixon Maxwel | -- | None Listed On Document | |
| Steven Joseph Maxwell And Sandra Dixon Maxwel | -- | None Listed On Document | |
| Maxwell Steven J | $266,500 | -- |
Source: Public Records
Mortgage History
| Date | Status | Borrower | Loan Amount |
|---|---|---|---|
| Previous Owner | Maxwell Steven J | $239,850 |
Source: Public Records
Tax History Compared to Growth
Tax History
| Year | Tax Paid | Tax Assessment Tax Assessment Total Assessment is a certain percentage of the fair market value that is determined by local assessors to be the total taxable value of land and additions on the property. | Land | Improvement |
|---|---|---|---|---|
| 2025 | $8,024 | $229,350 | $48,100 | $181,250 |
| 2024 | $6,741 | $229,350 | $48,100 | $181,250 |
| 2023 | $14,239 | $229,350 | $48,100 | $181,250 |
| 2022 | $14,157 | $229,350 | $48,100 | $181,250 |
| 2021 | $13,766 | $229,350 | $48,100 | $181,250 |
| 2020 | $13,441 | $229,350 | $48,100 | $181,250 |
| 2019 | $6,291 | $229,350 | $48,100 | $181,250 |
| 2018 | $6,158 | $229,350 | $48,100 | $181,250 |
| 2017 | $5,922 | $229,350 | $48,100 | $181,250 |
| 2016 | $0 | $229,350 | $48,100 | $181,250 |
| 2015 | -- | $229,350 | $48,100 | $181,250 |
| 2014 | -- | $229,350 | $48,100 | $181,250 |
Source: Public Records
Map
Nearby Homes
- 590 Woodside Rd
- 2640 N Sherman St
- 2467 Pleasant View Dr
- 2468 N Sherman St
- 711 Skyline Dr
- 2279 Friesian Rd
- 2271 Friesian Rd
- 2297 N Sherman St
- 613 Rishel Dr
- 0 Laurel Model at Eagles View Unit PAYK2078992
- 0 Glen Mary Model at Eagles View Unit PAYK2010270
- 350 Lloyds Ln
- 364 Lloyds Ln
- 626 Rishel Dr
- 0 Danbury Model at Eagles View Unit PAYK2044660
- 357 Lloyds Ln
- 0 Ardmore Model at Eagles View Unit PAYK2086890
- 0 View Unit PAYK2084162
- 0 Fallston Model at Eagles View Unit PAYK2070440
- 0 Campbell Model at Eagles View Unit PAYK2089866
