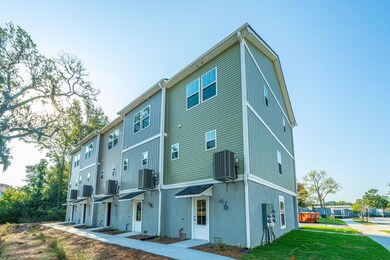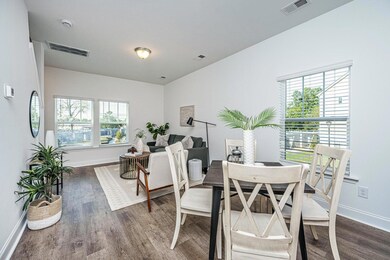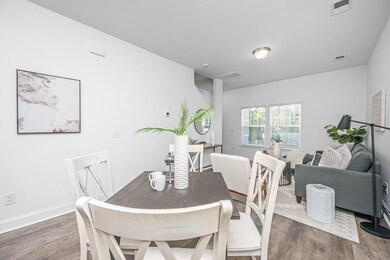404 Gravy Train St Charleston, SC 29414
West Ashley NeighborhoodEstimated payment $2,302/month
Highlights
- New Construction
- High Ceiling
- 1 Car Attached Garage
- Separate Formal Living Room
- Formal Dining Room
- 4-minute walk to Larry D. Shirley Ashley River Road Bike Path
About This Home
HOMEOWNERSHIP IS POSSIBLE! UP TO 50K IN DOWN PAYMENT ASSISTANCE IS AVAILABLE FOR INDIVIDUALS WHO QUALIFY! Bermuda Pointe Towns offers home ownership opportunities in a brand-new neighborhood located in West Ashley off of Hwy 61. Close to shopping, dining, hospitals, and Boeing! This thoughtfully designed and nicely appointed townhome features an open layout for easy living as well as 2 bedrooms - each with a walk-in closet and private full bath on the 3rd floor. You will find smooth 9ft ceilings on all levels, luxury vinyl plank flooring in common areas, white cabinetry with hardware, stylish subway tile backsplash and granite countertops in the kitchen. There is even a large corner pantry for extra storage. First level garage with extra storage too! Why keep renting?
Home Details
Home Type
- Single Family
Year Built
- Completed in 2026 | New Construction
HOA Fees
- $299 Monthly HOA Fees
Parking
- 1 Car Attached Garage
- Off-Street Parking
Home Design
- Slab Foundation
- Architectural Shingle Roof
- Vinyl Siding
Interior Spaces
- 995 Sq Ft Home
- 3-Story Property
- Smooth Ceilings
- High Ceiling
- Window Treatments
- Separate Formal Living Room
- Formal Dining Room
Kitchen
- Eat-In Kitchen
- Electric Range
- Microwave
- Dishwasher
- Disposal
Flooring
- Carpet
- Luxury Vinyl Plank Tile
Bedrooms and Bathrooms
- 2 Bedrooms
Laundry
- Laundry Room
- Washer and Electric Dryer Hookup
Outdoor Features
- Rain Gutters
Schools
- Springfield Elementary School
- West Ashley Middle School
- West Ashley High School
Utilities
- Central Air
- Heat Pump System
Community Details
- Front Yard Maintenance
- Built by Prosperity Builders, Llc
- Bermuda Pointe Towns Subdivision
Listing and Financial Details
- Home warranty included in the sale of the property
Map
Home Values in the Area
Average Home Value in this Area
Property History
| Date | Event | Price | List to Sale | Price per Sq Ft |
|---|---|---|---|---|
| 12/09/2025 12/09/25 | Pending | -- | -- | -- |
| 12/09/2025 12/09/25 | For Sale | $320,000 | -- | $322 / Sq Ft |
Source: CHS Regional MLS
MLS Number: 25032110
- 107 Aplomb Aly
- 406 Gravy Train St
- 1787 Dogwood Rd
- 1829 Dogwood Rd Unit 103
- 1885 Woodland Rd
- 1732 Elm Rd
- 1845 Dogwood Rd
- 1849 Dogwood Rd
- 1855 Dogwood Rd
- 1866 Dogwood Rd
- 1652 Pierpont Ave
- 1657 Pierpont Ave
- 2120 Ashley Cooper Ln
- 2165 Ashley Cooper Ln
- 1944 Woodland Rd
- 1930 Fruitwood Ave
- 1864 Fruitwood Ave
- 1635 Bull Creek Ln
- 1944 Old Fort Ave
- 1940 Treebark Dr







