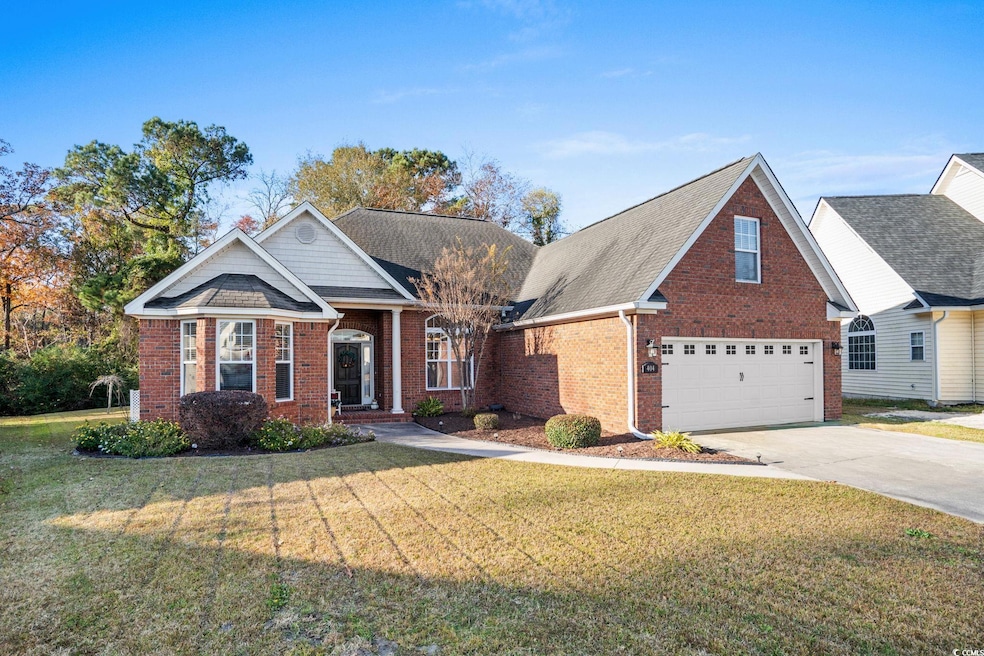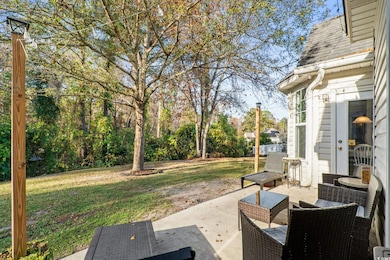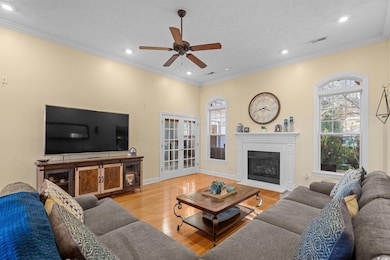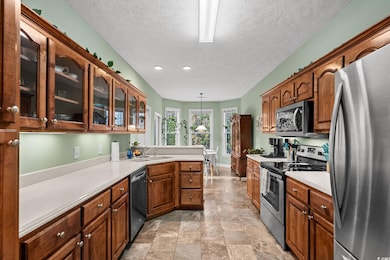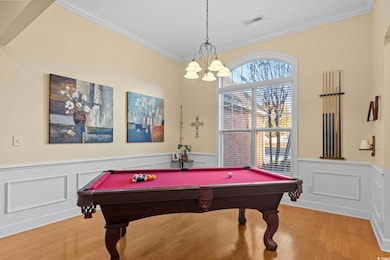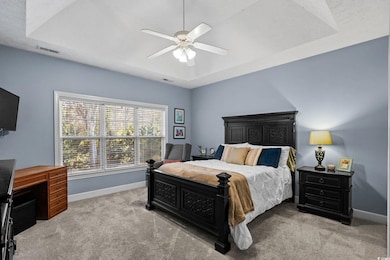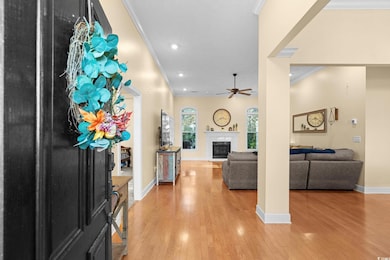404 Herringbone Ct Conway, SC 29526
Estimated payment $2,392/month
Highlights
- Clubhouse
- Vaulted Ceiling
- Main Floor Bedroom
- Waccamaw Elementary School Rated A-
- Traditional Architecture
- Solid Surface Countertops
About This Home
Nestled on a quiet cul-de-sac in the sought-after Hillsborough community of Conway, this beautiful 4-bedroom, 3-bath brick-front home offers comfort, style, and an ideal location close to International Drive. A well-manicured lawn with a smart irrigation system sets the tone as you step inside to a welcoming foyer, gleaming hardwood floors, and abundant natural light. The living room features a cozy gas fireplace and flows seamlessly into the dining room and kitchen, which is equipped with stainless steel appliances, tile flooring, and a charming breakfast nook. A dedicated office with vaulted ceilings opens directly to the rear patio and private backyard, perfect for working from home or enjoying peaceful afternoons. The split-bedroom layout provides privacy, with the master suite offering a tray ceiling, walk-in closet, and a luxurious bath complete with dual sinks, a jetted tub, and a tiled walk-in shower. Two additional guest bedrooms and a full bath are tucked away on the opposite side of the home, while the spacious upstairs guest suite boasts a vaulted ceiling, new LVP flooring, walk-in closet, and its own full bath. Outside, you'll find a 2-car garage, rear patio, and a serene yard backing up to HOA land. Additional highlights include a whole-house fan and a new HVAC condenser and thermostat installed in 2020. Residents of Hillsborough enjoy fantastic amenities such as a community pool, clubhouse, tennis court, and playground—all just minutes from downtown Conway, shopping, dining, and a short drive to the beach.
Home Details
Home Type
- Single Family
Year Built
- Built in 2004
Lot Details
- 0.28 Acre Lot
- Cul-De-Sac
HOA Fees
- $130 Monthly HOA Fees
Parking
- 2 Car Attached Garage
- Garage Door Opener
Home Design
- Traditional Architecture
- Brick Exterior Construction
- Slab Foundation
- Vinyl Siding
- Tile
Interior Spaces
- 2,629 Sq Ft Home
- 1.5-Story Property
- Vaulted Ceiling
- Ceiling Fan
- Insulated Doors
- Entrance Foyer
- Living Room with Fireplace
- Formal Dining Room
- Den
- Fire and Smoke Detector
Kitchen
- Breakfast Area or Nook
- Range
- Microwave
- Dishwasher
- Stainless Steel Appliances
- Solid Surface Countertops
- Disposal
Flooring
- Carpet
- Luxury Vinyl Tile
Bedrooms and Bathrooms
- 4 Bedrooms
- Main Floor Bedroom
- Split Bedroom Floorplan
- Bathroom on Main Level
- 3 Full Bathrooms
Laundry
- Laundry Room
- Washer and Dryer Hookup
Outdoor Features
- Patio
- Front Porch
Schools
- Waccamaw Elementary School
- Black Water Middle School
- Carolina Forest High School
Utilities
- Central Heating and Cooling System
- Water Heater
- Phone Available
- Cable TV Available
Community Details
Overview
- Association fees include trash pickup, pool service, manager, recreation facilities
- The community has rules related to allowable golf cart usage in the community
Amenities
- Clubhouse
Recreation
- Tennis Courts
- Community Pool
Map
Home Values in the Area
Average Home Value in this Area
Tax History
| Year | Tax Paid | Tax Assessment Tax Assessment Total Assessment is a certain percentage of the fair market value that is determined by local assessors to be the total taxable value of land and additions on the property. | Land | Improvement |
|---|---|---|---|---|
| 2025 | $1,257 | $0 | $0 | $0 |
| 2024 | $1,257 | $17,075 | $4,674 | $12,401 |
| 2023 | $1,257 | $11,054 | $2,078 | $8,976 |
| 2021 | $1,135 | $11,054 | $2,078 | $8,976 |
| 2020 | $3,152 | $10,098 | $2,078 | $8,020 |
| 2019 | $811 | $8,814 | $2,078 | $6,736 |
| 2018 | $2,356 | $7,248 | $900 | $6,348 |
| 2017 | $679 | $10,871 | $1,349 | $9,522 |
| 2016 | -- | $7,248 | $900 | $6,348 |
| 2015 | $679 | $7,248 | $900 | $6,348 |
| 2014 | $627 | $7,248 | $900 | $6,348 |
Property History
| Date | Event | Price | List to Sale | Price per Sq Ft | Prior Sale |
|---|---|---|---|---|---|
| 01/16/2026 01/16/26 | Price Changed | $420,000 | -1.6% | $160 / Sq Ft | |
| 11/26/2025 11/26/25 | For Sale | $427,000 | +64.2% | $162 / Sq Ft | |
| 12/17/2019 12/17/19 | Sold | $260,000 | -1.9% | $99 / Sq Ft | View Prior Sale |
| 08/26/2019 08/26/19 | For Sale | $265,000 | +21.6% | $101 / Sq Ft | |
| 01/08/2018 01/08/18 | Sold | $218,000 | -11.0% | $87 / Sq Ft | View Prior Sale |
| 09/28/2017 09/28/17 | For Sale | $245,000 | -- | $98 / Sq Ft |
Purchase History
| Date | Type | Sale Price | Title Company |
|---|---|---|---|
| Warranty Deed | $280,000 | -- | |
| Warranty Deed | $260,000 | -- | |
| Warranty Deed | $218,000 | -- | |
| Warranty Deed | $259,564 | -- | |
| Warranty Deed | $221,425 | -- | |
| Deed | $39,000 | -- |
Mortgage History
| Date | Status | Loan Amount | Loan Type |
|---|---|---|---|
| Open | $242,165 | FHA | |
| Previous Owner | $185,000 | New Conventional | |
| Previous Owner | $210,206 | VA | |
| Previous Owner | $100,000 | Purchase Money Mortgage |
Source: Coastal Carolinas Association of REALTORS®
MLS Number: 2528326
APN: 36411020034
- 543 Belton Dr
- 752 Lalton Dr
- 1032 Chelsey Cir Unit 14
- 3010 Yawnoc Dr Unit LOT 3
- 3004 Yawnoc Dr Unit LOT 2
- 1348 Nokota Dr
- 1355 Nokota Dr
- 1359 Nokota Dr
- 1333 Nokota Dr
- 1371 Nokota Dr
- 1375 Nokota Dr
- 2942 S Carolina 90
- 1379 Nokota Dr
- 1370 Nokota Dr
- 1387 Nokota Dr
- 1340 Nokota Dr
- 1386 Nokota Dr
- 1416 Nokota Dr
- 250 Konik St
- 245 Konik St
- 541 Black Swamp Ct Unit 304
- 4212 Highway 90
- 101 Grand Bahama Dr
- 5527 Redleaf Rose Dr
- 1803 Wood Stork Dr
- 110 Chanticleer Village Dr
- 4838 Innisbrook Ct Unit BUILDING 12, UNIT 1
- 4838 Innisbrook Ct Unit 1201
- 4911 Signature Dr
- TBD Highway 501 Business
- 2504 Sugar Creek Ct
- 1129 Boswell Ct
- 3335 Moss Bridge Ln
- 840 Windsor Rose Dr
- 473 Dandelion Ln
- 1639 Hyacinth Dr
- 338 Kiskadee Loop Unit K
- 338 Kiskadee Loop Unit L
- 4512 E Walkerton Rd
- 2041 Silvercrest Dr
Ask me questions while you tour the home.
