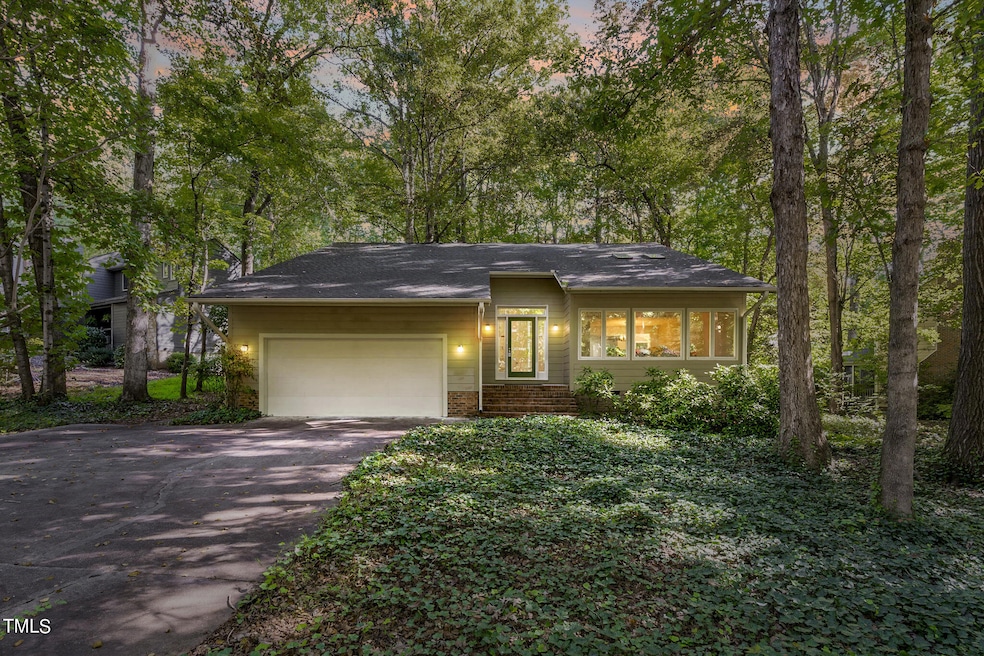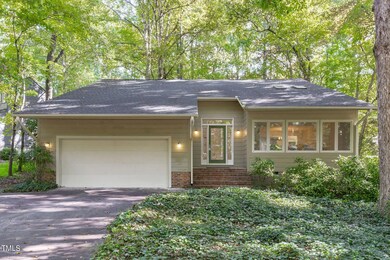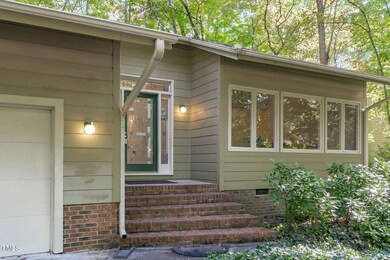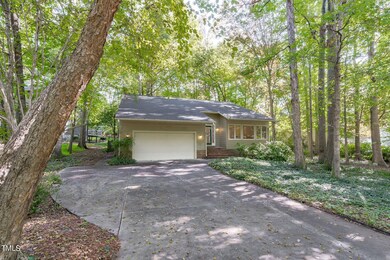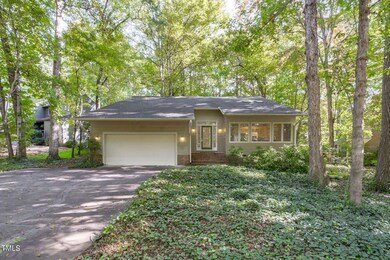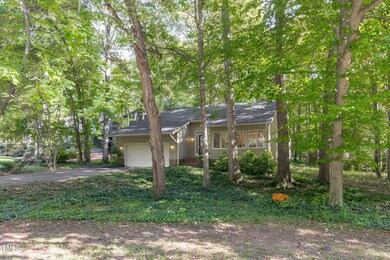
404 King George Loop Cary, NC 27511
South Cary NeighborhoodHighlights
- 0.4 Acre Lot
- Deck
- Wood Flooring
- Briarcliff Elementary School Rated A
- Contemporary Architecture
- Main Floor Primary Bedroom
About This Home
As of March 2024Contemporary Residence Featuring a Stunning Open Wood Staircase, a First-Floor Primary Suite with Ensuite Bath and Dual Walk-In Closets, and an Inviting Open Floor Plan that Showcases Gleaming Hardwood Floors and an Abundance of Natural Light. The Kitchen boasts a Stylish Center Island and Stainless Steel Appliances, and the Family Room offers Cozy Elegance with a Gas Fireplace. New Roof with a 50-year Warranty Installed in 2018. A Serene Lot with Mature Oak Trees, Crepe Myrtles, and Frequent Deer Visitors, Creating a Tranquil Escape. Located Just a Mile from Apex Lake, it also features a Second Family Room Upstairs, which can be Easily Converted into a Second Primary Suite if Desired.
Home Details
Home Type
- Single Family
Est. Annual Taxes
- $3,970
Year Built
- Built in 1987
Lot Details
- 0.4 Acre Lot
- Lot Dimensions are 210x167x216
HOA Fees
- $16 Monthly HOA Fees
Parking
- 2 Car Attached Garage
Home Design
- Contemporary Architecture
- Shingle Roof
- Wood Siding
Interior Spaces
- 2,990 Sq Ft Home
- 2-Story Property
- Entrance Foyer
- Family Room with Fireplace
- Living Room
- Breakfast Room
- Dining Room
- Loft
- Utility Room
Flooring
- Wood
- Laminate
Bedrooms and Bathrooms
- 3 Bedrooms
- Primary Bedroom on Main
Outdoor Features
- Deck
- Porch
Schools
- Briarcliff Elementary School
- East Cary Middle School
- Cary High School
Utilities
- Forced Air Heating and Cooling System
- Heating System Uses Natural Gas
- Gas Water Heater
Listing and Financial Details
- Assessor Parcel Number 0752795333
Community Details
Overview
- Association fees include unknown
- Kf Homeowner Association 11 Association, Phone Number (919) 459-1860
- Royal Ridge Subdivision
- Maintained Community
Security
- Resident Manager or Management On Site
Ownership History
Purchase Details
Home Financials for this Owner
Home Financials are based on the most recent Mortgage that was taken out on this home.Purchase Details
Similar Homes in the area
Home Values in the Area
Average Home Value in this Area
Purchase History
| Date | Type | Sale Price | Title Company |
|---|---|---|---|
| Warranty Deed | $570,000 | None Listed On Document | |
| Deed | $200,000 | -- |
Mortgage History
| Date | Status | Loan Amount | Loan Type |
|---|---|---|---|
| Open | $455,200 | New Conventional | |
| Previous Owner | $200,000 | Unknown | |
| Previous Owner | $100,000 | Credit Line Revolving |
Property History
| Date | Event | Price | Change | Sq Ft Price |
|---|---|---|---|---|
| 03/08/2024 03/08/24 | Sold | $570,000 | 0.0% | $191 / Sq Ft |
| 02/08/2024 02/08/24 | Pending | -- | -- | -- |
| 02/02/2024 02/02/24 | For Sale | $569,999 | -- | $191 / Sq Ft |
Tax History Compared to Growth
Tax History
| Year | Tax Paid | Tax Assessment Tax Assessment Total Assessment is a certain percentage of the fair market value that is determined by local assessors to be the total taxable value of land and additions on the property. | Land | Improvement |
|---|---|---|---|---|
| 2024 | $4,897 | $581,609 | $200,000 | $381,609 |
| 2023 | $3,970 | $394,256 | $100,000 | $294,256 |
| 2022 | $3,823 | $394,256 | $100,000 | $294,256 |
| 2021 | $3,746 | $394,256 | $100,000 | $294,256 |
| 2020 | $3,765 | $394,256 | $100,000 | $294,256 |
| 2019 | $3,652 | $339,226 | $100,000 | $239,226 |
| 2018 | $3,427 | $339,226 | $100,000 | $239,226 |
| 2017 | $3,294 | $339,226 | $100,000 | $239,226 |
| 2016 | $3,244 | $339,226 | $100,000 | $239,226 |
| 2015 | $3,162 | $319,108 | $82,000 | $237,108 |
| 2014 | -- | $319,108 | $82,000 | $237,108 |
Agents Affiliated with this Home
-

Seller's Agent in 2024
Tina Caul
EXP Realty LLC
(919) 263-7653
87 in this area
2,902 Total Sales
-

Seller Co-Listing Agent in 2024
Stefano Dell'Aquila
EXP Realty LLC
(336) 408-5079
1 in this area
66 Total Sales
-

Buyer's Agent in 2024
Mihai Mocanu
The Prosperous Agency
(919) 802-3658
1 in this area
34 Total Sales
Map
Source: Doorify MLS
MLS Number: 10009475
APN: 0752.08-79-5333-000
- 315 King George Loop
- 1517 Laughridge Dr
- 103 Charter Ct
- 101 Tropez Ln
- 100 Dunedin Ct
- 129 Assembly Ct
- 115 Inverness Ct
- 204 Brittany Place
- 212 Applecross Dr
- 308 Kettlebridge Dr
- 1215 Brookgreen Dr
- 303 Applecross Dr
- 203 Tapestry Terrace
- 1104 Suterland Rd
- 501 Queensferry Rd
- 104 Bruce Dr
- 103 Bruce Dr
- 917 Queensferry Rd
- 205 Chimney Rise Dr
- 101 Solway Ct
