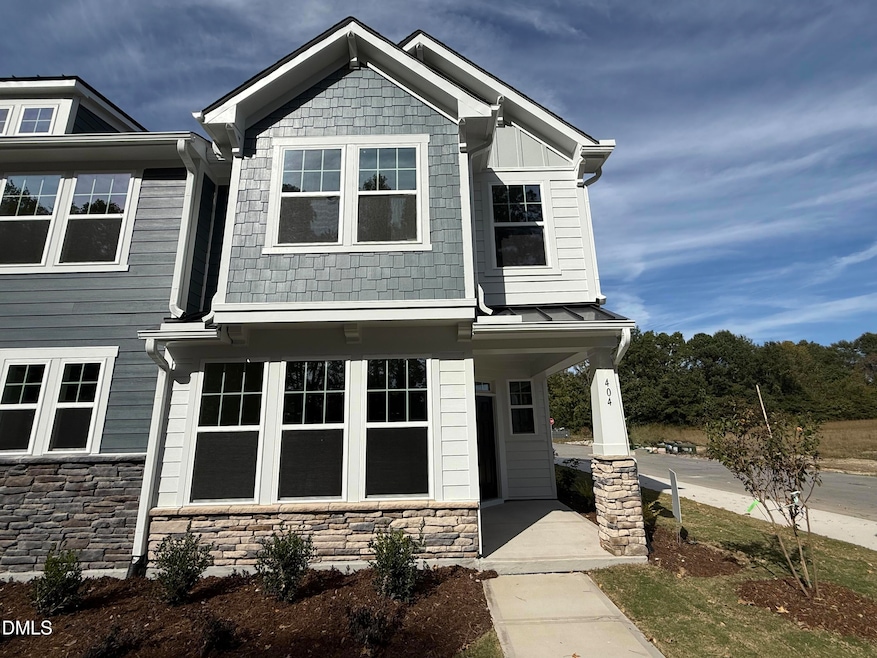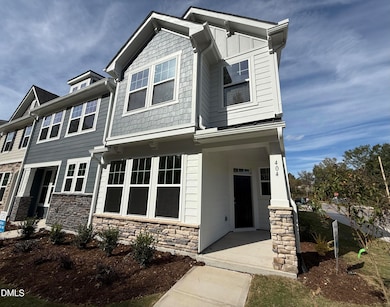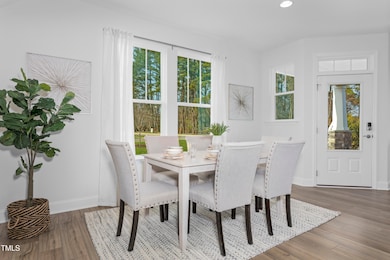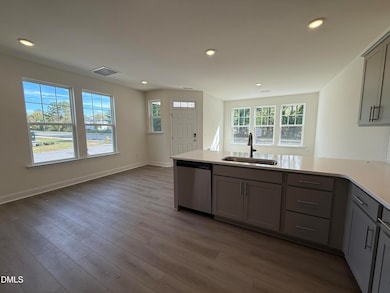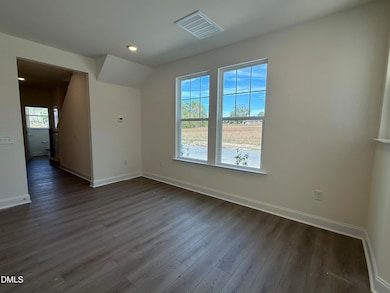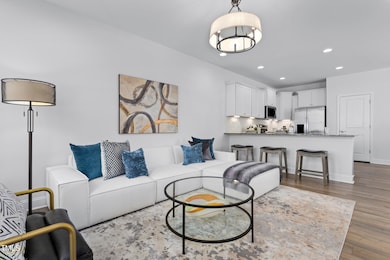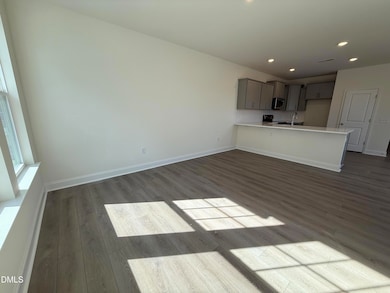NEW CONSTRUCTION
$4K PRICE DROP
404 La Maison Ave Unit 1 Wendell, NC 27591
Estimated payment $1,933/month
Total Views
50
3
Beds
2.5
Baths
1,581
Sq Ft
$182
Price per Sq Ft
Highlights
- Under Construction
- End Unit
- Stainless Steel Appliances
- Craftsman Architecture
- Quartz Countertops
- 1 Car Attached Garage
About This Home
FINAL BUILDING OF THE MOST AFFORDABLE 2-STORY Community in the Heart of Wendell! This END unit Winchester floorplan home includes Stone on the exterior, Hardie Plank Siding, 30-year Architectural Shingles, Upgraded cabinets, Quartz countertops, Electric Range, Tub/Shower Combo in Hall bath, Walk-in Tile Shower in Primary Suite, Rigid-Core Flooring in All Wet Areas and much more. Furnished photos are of a model. Unfurnished photos are of the actual home. Ask us about special rates and promos.
Townhouse Details
Home Type
- Townhome
Year Built
- Built in 2025 | Under Construction
Lot Details
- 1,525 Sq Ft Lot
- End Unit
- 1 Common Wall
HOA Fees
- $127 Monthly HOA Fees
Parking
- 1 Car Attached Garage
- Rear-Facing Garage
- 1 Open Parking Space
Home Design
- Home is estimated to be completed on 10/30/25
- Craftsman Architecture
- Brick or Stone Mason
- Slab Foundation
- Frame Construction
- Architectural Shingle Roof
- Shake Siding
- HardiePlank Type
- Stone
Interior Spaces
- 1,581 Sq Ft Home
- 2-Story Property
- Smooth Ceilings
- Entrance Foyer
- Pull Down Stairs to Attic
- Prewired Security
Kitchen
- Gas Range
- Microwave
- Dishwasher
- Stainless Steel Appliances
- Kitchen Island
- Quartz Countertops
- Disposal
Flooring
- Carpet
- Luxury Vinyl Tile
Bedrooms and Bathrooms
- 3 Bedrooms
- Primary bedroom located on second floor
- Walk-In Closet
- Double Vanity
- Private Water Closet
- Walk-in Shower
Laundry
- Laundry in Hall
- Laundry on upper level
Schools
- Wake County Schools Elementary And Middle School
- Wake County Schools High School
Utilities
- Forced Air Zoned Heating and Cooling System
- Heating System Uses Natural Gas
Listing and Financial Details
- Home warranty included in the sale of the property
- Assessor Parcel Number see plat map
Community Details
Overview
- Association fees include ground maintenance, maintenance structure
- Charleston Management Association, Phone Number (919) 847-3033
- Built by DRB Homes
- Larue Subdivision, Winchester Floorplan
- Maintained Community
Recreation
- Community Playground
- Dog Park
Security
- Carbon Monoxide Detectors
- Fire and Smoke Detector
Map
Create a Home Valuation Report for This Property
The Home Valuation Report is an in-depth analysis detailing your home's value as well as a comparison with similar homes in the area
Home Values in the Area
Average Home Value in this Area
Property History
| Date | Event | Price | List to Sale | Price per Sq Ft |
|---|---|---|---|---|
| 11/17/2025 11/17/25 | Price Changed | $288,005 | +2.0% | $182 / Sq Ft |
| 11/17/2025 11/17/25 | For Sale | $282,390 | 0.0% | $179 / Sq Ft |
| 10/22/2025 10/22/25 | Pending | -- | -- | -- |
| 10/16/2025 10/16/25 | Price Changed | $282,390 | -3.4% | $179 / Sq Ft |
| 06/23/2025 06/23/25 | For Sale | $292,390 | -- | $185 / Sq Ft |
Source: Doorify MLS
Source: Doorify MLS
MLS Number: 10105134
Nearby Homes
- 408 La Maison Ave Unit 3
- 406 La Maison Ave Unit 2
- 410 La Maison Ave Unit 4
- 412 La Maison Ave Unit 5
- 414 La Maison Ave Unit 6
- 416 La Maison Ave Unit 7
- 362 Church St Unit 56
- 360 Church St Unit 55
- 366 Church St Unit 58
- 352 Church St Unit 53
- 352 Church St
- 350 Church St Unit 52
- 350 Church St
- 348 Church St Unit 51
- 348 Church St
- 346 Church St Unit 50
- 346 Church St
- 334 Church St
- 334 Church St Unit 46
- Winchester Plan at Larue
- 327 Church St
- 420 Wall St
- 75 Stratford Dr
- 415 N Pine St
- 530 Landing View Dr
- 547 Landing View Dr
- 364 Stone Arbor Way
- 313 E 4th St
- 385 Stone Arbor Way
- 237 S Pine St
- 517 Oak Dare Ln
- 1501 Bright Coral Trail
- 900 Eagles Rise Ave
- 645 Commander Dr
- 1457 Rhodes Pond St
- 207 Mayors Ln
- 229 Darecrest Ln
- 826 Old Tarboro Rd
- 858 McKenzie Park Terrace
- 6859 Coopers Hawk Trail
