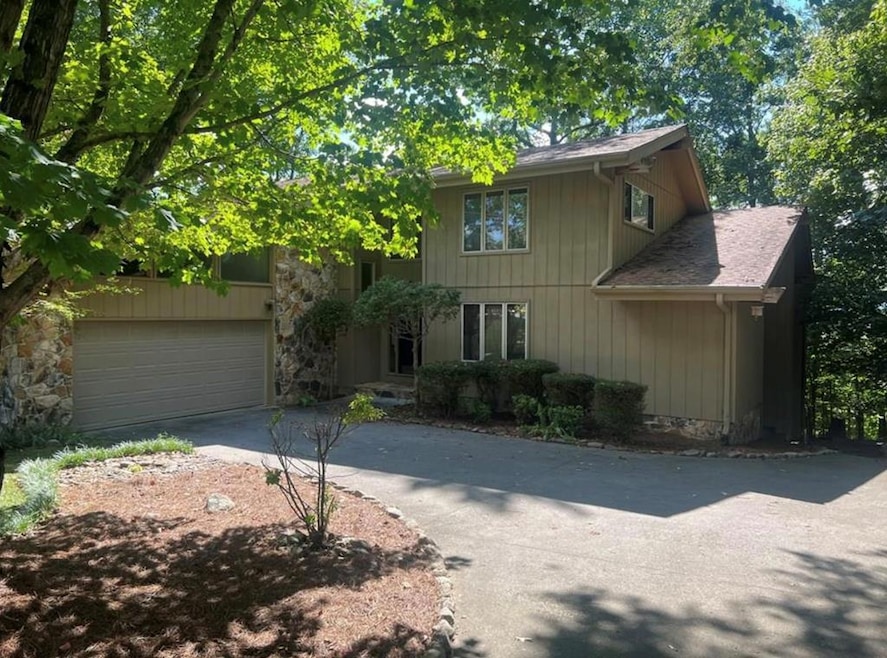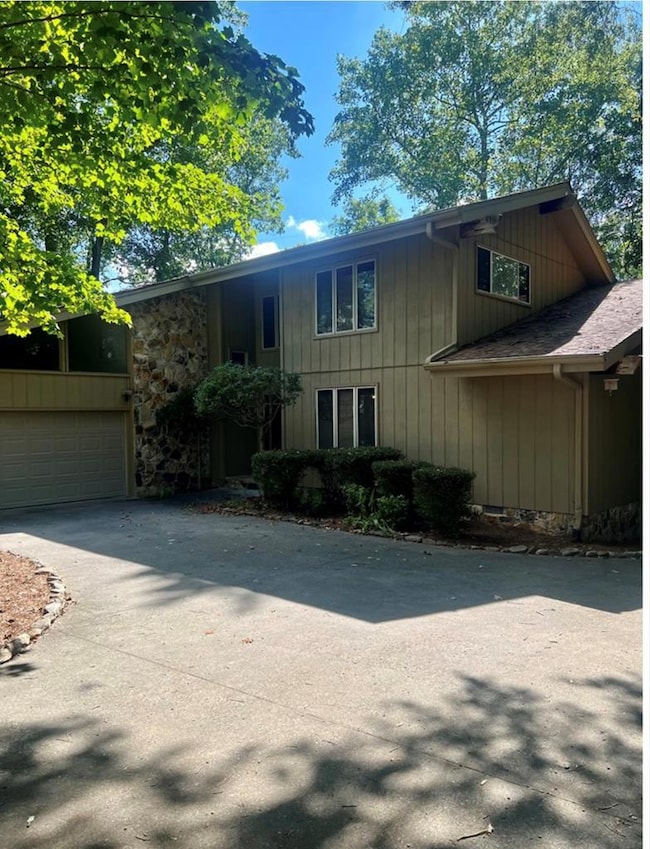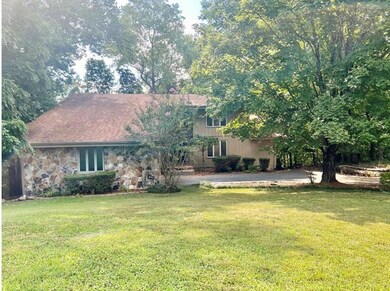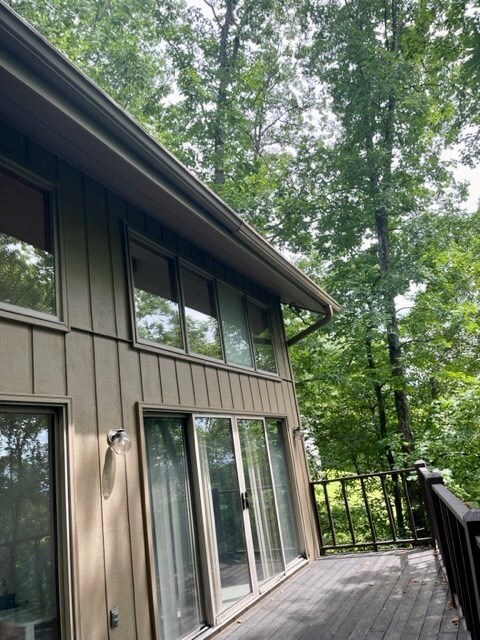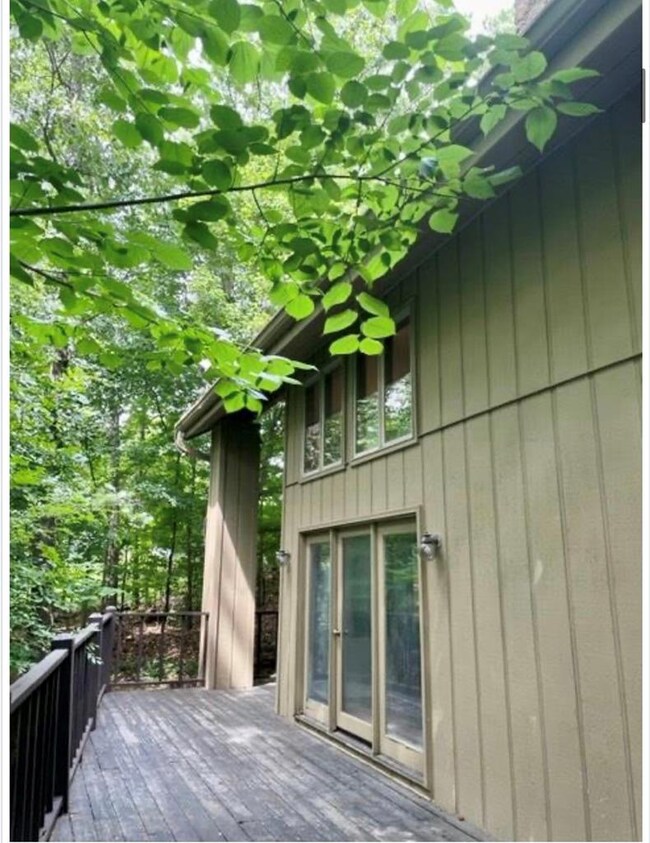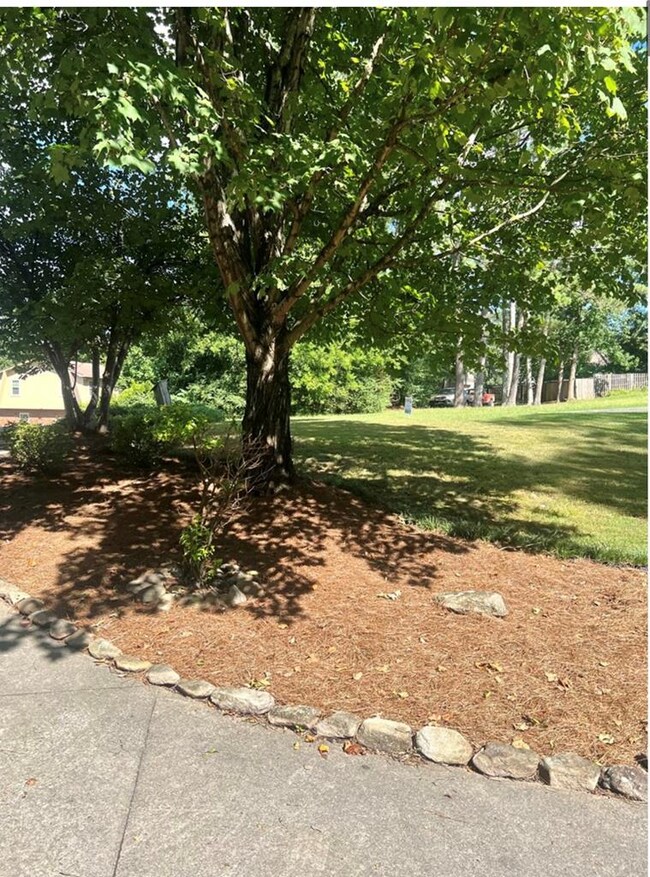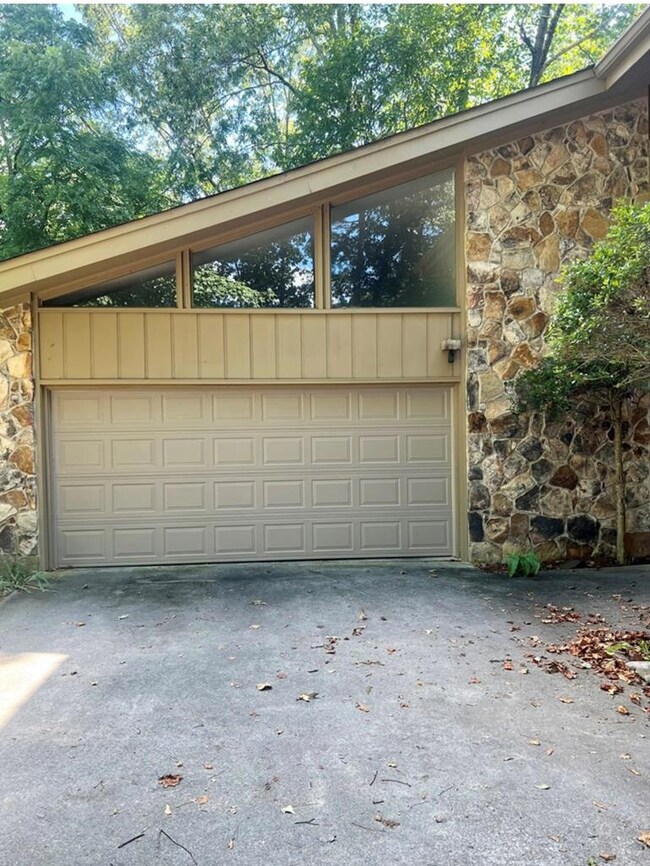404 Lakeview Dr SE Dalton, GA 30721
Estimated payment $2,014/month
Highlights
- Deck
- Main Floor Primary Bedroom
- Formal Dining Room
- Contemporary Architecture
- Breakfast Area or Nook
- Double Oven
About This Home
-Back on the market with no fault to the seller-Welcome to contemporary living! This gorgeous multilevel 3063 square foot home sits on almost an acre of property. Enjoy the view from the back wrap around deck. Three bedrooms and two and a half baths. Huge kitchen with eat in breakfast and a separate dining room. Tons of room for the family to enjoy the two huge living spaces. Beautiful wood burning fireplaces in both living spaces. Need even more space, check out the walk in storage upstairs. Huge garage and lots of room for parking. Spacious front yard makes this contemporary house a place to call home.
Listing Agent
Pat Dunn
Re/Max Select Realty Brokerage Phone: 7062773434 Listed on: 09/15/2024

Home Details
Home Type
- Single Family
Est. Annual Taxes
- $2,500
Year Built
- Built in 1984
Lot Details
- Level Lot
- Cleared Lot
Parking
- 2 Car Attached Garage
- Garage Door Opener
- Open Parking
Home Design
- Contemporary Architecture
- Architectural Shingle Roof
- Ridge Vents on the Roof
- Wood Siding
- Stone
Interior Spaces
- 3,064 Sq Ft Home
- 2-Story Property
- Sound System
- Ceiling height of 9 feet or more
- Stone Fireplace
- Window Treatments
- Living Room with Fireplace
- Formal Dining Room
- Storm Doors
Kitchen
- Breakfast Area or Nook
- Double Oven
- Built-In Electric Range
- Built-In Microwave
- Dishwasher
Flooring
- Carpet
- Tile
Bedrooms and Bathrooms
- 3 Bedrooms
- Primary Bedroom on Main
- Walk-In Closet
- 3 Bathrooms
- Dual Vanity Sinks in Primary Bathroom
- Garden Bath
Outdoor Features
- Deck
Schools
- Cedar Ridge Elementary School
- Eastbrook Middle School
- Southeast High School
Utilities
- Multiple cooling system units
- Multiple Heating Units
- Septic Tank
Community Details
- Lakeview Estates Subdivision
Listing and Financial Details
- Property Available on 9/15/24
- Home warranty included in the sale of the property
- Assessor Parcel Number 1220904051
Map
Home Values in the Area
Average Home Value in this Area
Tax History
| Year | Tax Paid | Tax Assessment Tax Assessment Total Assessment is a certain percentage of the fair market value that is determined by local assessors to be the total taxable value of land and additions on the property. | Land | Improvement |
|---|---|---|---|---|
| 2024 | $3,227 | $167,583 | $11,000 | $156,583 |
| 2023 | $3,227 | $114,628 | $6,800 | $107,828 |
| 2022 | $2,242 | $84,579 | $6,800 | $77,779 |
| 2021 | $2,243 | $84,579 | $6,800 | $77,779 |
| 2020 | $2,308 | $84,579 | $6,800 | $77,779 |
| 2019 | $2,290 | $82,961 | $6,800 | $76,161 |
| 2018 | $2,321 | $82,961 | $6,800 | $76,161 |
| 2017 | $2,322 | $82,961 | $6,800 | $76,161 |
| 2016 | $2,029 | $75,780 | $6,510 | $69,270 |
| 2014 | $1,841 | $75,780 | $6,510 | $69,270 |
| 2013 | -- | $75,779 | $6,510 | $69,269 |
Property History
| Date | Event | Price | List to Sale | Price per Sq Ft |
|---|---|---|---|---|
| 12/01/2024 12/01/24 | Pending | -- | -- | -- |
| 11/14/2024 11/14/24 | Price Changed | $342,000 | -1.4% | $112 / Sq Ft |
| 09/15/2024 09/15/24 | For Sale | $347,000 | -- | $113 / Sq Ft |
Purchase History
| Date | Type | Sale Price | Title Company |
|---|---|---|---|
| Deed | $159,900 | -- |
Source: Carpet Capital Association of REALTORS®
MLS Number: 127653
APN: 12-209-04-051
- 279 Satterfield Rd SE
- 0 Cheree Way Unit 129259
- Lt 30-33 Indian Dr NE
- Lot 30-33 Indian Trail NE
- Lot 63 Cherokee Dr NE
- 0 Tibbs Bridge Rd SE
- 4386 Tibbs Bridge Rd SE
- 0 Ledford Ave SE
- 111 Arthur St
- 185 Cedar Ridge Rd
- 152 Washington St
- 421 Coahulla Creek Dr
- 1259 Rollins Ketchum Rd
- 147 Washington St
- 0 Rollins Ketchum Rd
- 210 Gordon Dr
- 760 Keith Rd SE
- 4322 Banks Dr SE
- 0 Monterey Drve Unit 127837
- 0 Leon Cir
