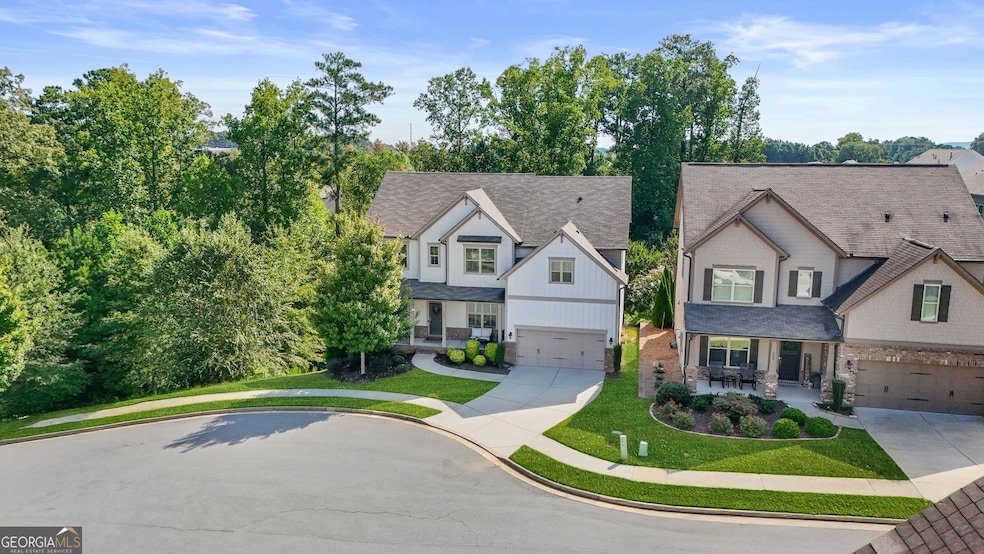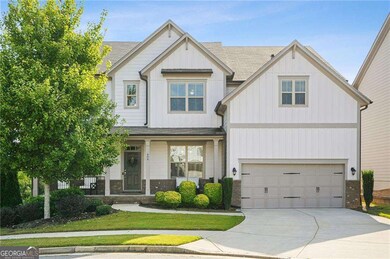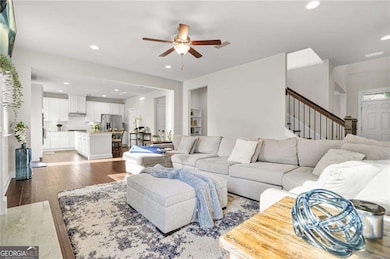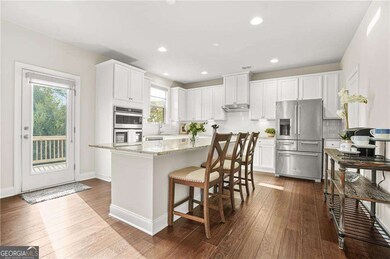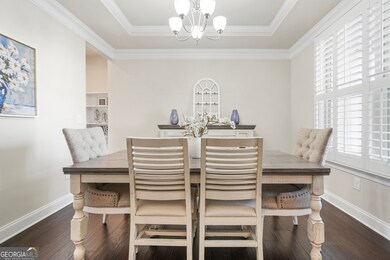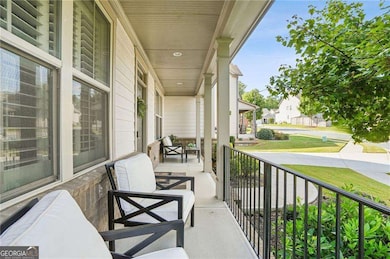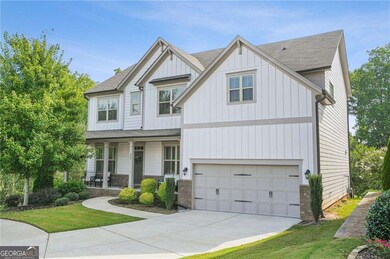404 Larussa Ct Woodstock, GA 30189
Oak Grove NeighborhoodEstimated payment $3,833/month
Highlights
- Craftsman Architecture
- Wood Flooring
- High Ceiling
- Carmel Elementary School Rated A
- Loft
- Solid Surface Countertops
About This Home
Price dropped below market value to SELL!!! Offer needed before end of month!!! Stunning Craftsman in Towne Lake and Priced to Sell - Minutes from Downtown Woodstock! Welcome to this like-new 2019 built 5BR/3BA Craftsman home in a swim/tennis community with a partially finished basement, perfectly tucked away on a private peaceful cul-de-sac lot in a desirable Towne Lake community adjacent to Etowah and Woodstock High Schools. Enjoy the ultimate combination of convenience and lifestyle-walk to shopping, dining, and top-rated schools. Step inside to a bright formal dining room, office with coffered ceiling, and great room that flows seamlessly into the modern style chef's kitchen. The designer white kitchen steals the show with high-end finishes from quartz countertops, 42" cabinets, stainless steel appliances, to a grand extended island made for gathering. A walk-in butler's pantry, hardwood floors throughout, and private deck create space for both entertaining and everyday living. The main level also features the additional 5th bedroom and full bath plus Office. Upstairs, retreat to a spacious loft/media area plus Master bedroom and three more secondary bedrooms. The spacious primary suite is a true sanctuary with a large spa-inspired modern style bathroom with separate tub and huge shower plus extra large walk-in closet that will impress. This home was built with 9' ceilings on all levels, and numerous more upgrades for comfort and style. Beazer Homes award winning for Energy-efficient systems and smart home technology ensure modern living and monthly savings. Full partly finished walk out basement with ceilings painted black for industrial look and 1 finished 220 sqft room, plus shelving added to storage areas. Land for this property extends far down past the fenced in area in the backyard, and the HOA helps maintain it down this hill. Owner Upgrades paid separately include: Top level kitchen cabinetry and island upgrade, ceiling fans added throughout, upgraded Fireplace surround, coffered ceiling in office, upgraded carpet option, automatic sprinkler system outside, owner upgraded wiring (standard ATT Fiber) and hardwired unit in basement (currently connected to 1 bedroom - that can be expanded). This home truly offers the best of location, lifestyle, and value - blending high-end finishes, flexible living spaces, and unbeatable convenience. Owner had plans to add a pool in the backyard and has information and pricing. Rental cap has NOT been met. Beazer Homes expansion project (info attached to listing) includes adding public green space (dog park or playground), the community pool will also be upgraded AND expanded to include an outdoor pavilion and grilling lounge, creating the perfect setting for gatherings and relaxed outdoor living. This is the newest and most spacious community in Towne Lake, where you can enjoy peace of mind knowing your home is completely move-in ready-no upcoming projects, no stress!
Home Details
Home Type
- Single Family
Est. Annual Taxes
- $7,057
Year Built
- Built in 2019
Lot Details
- 5,663 Sq Ft Lot
- Cul-De-Sac
- Back Yard Fenced
HOA Fees
- $83 Monthly HOA Fees
Home Design
- Craftsman Architecture
- Concrete Siding
Interior Spaces
- 2-Story Property
- High Ceiling
- Ceiling Fan
- Factory Built Fireplace
- Gas Log Fireplace
- Double Pane Windows
- Two Story Entrance Foyer
- Family Room with Fireplace
- Living Room with Fireplace
- Formal Dining Room
- Home Office
- Loft
- Bonus Room
Kitchen
- Breakfast Bar
- Walk-In Pantry
- Oven or Range
- Microwave
- Dishwasher
- Stainless Steel Appliances
- Kitchen Island
- Solid Surface Countertops
- Disposal
Flooring
- Wood
- Carpet
- Tile
Bedrooms and Bathrooms
- Walk-In Closet
- Double Vanity
- Soaking Tub
- Bathtub Includes Tile Surround
- Separate Shower
Laundry
- Laundry Room
- Laundry on upper level
Unfinished Basement
- Basement Fills Entire Space Under The House
- Partial Basement
- Interior and Exterior Basement Entry
- Stubbed For A Bathroom
- Natural lighting in basement
Home Security
- Carbon Monoxide Detectors
- Fire and Smoke Detector
Parking
- 4 Car Garage
- Parking Accessed On Kitchen Level
- Garage Door Opener
Eco-Friendly Details
- Energy-Efficient Appliances
- Energy-Efficient Insulation
Outdoor Features
- Patio
Location
- Property is near schools
- Property is near shops
Schools
- Carmel Elementary School
- Woodstock Middle School
- Woodstock High School
Utilities
- Central Heating and Cooling System
- Heating System Uses Natural Gas
- High-Efficiency Water Heater
- Gas Water Heater
- Cable TV Available
Community Details
Overview
- $1,500 Initiation Fee
- Association fees include ground maintenance, reserve fund, swimming
- 678 373 8811 Subdivision
Recreation
- Community Pool
Map
Home Values in the Area
Average Home Value in this Area
Tax History
| Year | Tax Paid | Tax Assessment Tax Assessment Total Assessment is a certain percentage of the fair market value that is determined by local assessors to be the total taxable value of land and additions on the property. | Land | Improvement |
|---|---|---|---|---|
| 2025 | $6,726 | $235,200 | $40,000 | $195,200 |
| 2024 | $6,835 | $241,120 | $40,000 | $201,120 |
| 2023 | $5,169 | $222,560 | $40,000 | $182,560 |
| 2022 | $4,425 | $189,920 | $30,000 | $159,920 |
| 2021 | $4,194 | $167,120 | $30,000 | $137,120 |
| 2020 | $3,767 | $149,960 | $24,000 | $125,960 |
| 2019 | $604 | $24,000 | $24,000 | $0 |
| 2018 | $608 | $24,000 | $24,000 | $0 |
| 2017 | $0 | $60,000 | $24,000 | $0 |
Property History
| Date | Event | Price | List to Sale | Price per Sq Ft | Prior Sale |
|---|---|---|---|---|---|
| 10/25/2025 10/25/25 | Pending | -- | -- | -- | |
| 10/08/2025 10/08/25 | Price Changed | $600,000 | -4.0% | $187 / Sq Ft | |
| 10/03/2025 10/03/25 | Price Changed | $625,000 | -0.8% | $195 / Sq Ft | |
| 09/23/2025 09/23/25 | Price Changed | $630,000 | -1.6% | $196 / Sq Ft | |
| 09/11/2025 09/11/25 | Price Changed | $640,000 | -1.5% | $199 / Sq Ft | |
| 09/04/2025 09/04/25 | For Sale | $650,000 | +62.9% | $202 / Sq Ft | |
| 10/18/2019 10/18/19 | Sold | $399,000 | -3.4% | $133 / Sq Ft | View Prior Sale |
| 09/26/2019 09/26/19 | Price Changed | $412,900 | +3.5% | $138 / Sq Ft | |
| 09/25/2019 09/25/19 | Pending | -- | -- | -- | |
| 09/21/2019 09/21/19 | Price Changed | $399,000 | -3.4% | $133 / Sq Ft | |
| 09/14/2019 09/14/19 | For Sale | $412,900 | -- | $138 / Sq Ft |
Purchase History
| Date | Type | Sale Price | Title Company |
|---|---|---|---|
| Warranty Deed | $399,000 | -- |
Mortgage History
| Date | Status | Loan Amount | Loan Type |
|---|---|---|---|
| Open | $319,200 | New Conventional |
Source: Georgia MLS
MLS Number: 10597744
APN: 15N05A-00000-325-000
- 100 Eagle Glen Dr
- 123 Eagle Glen Dr
- 2000 Spicers Ln
- 1113 Etowah Valley Ln
- 4004 Cinnamon Fern Ln
- 1114 Etowah Valley Ln
- 224 Eagle Glen Way Unit 2C
- 503 Rising Dr
- 00 Eagle Dr
- 333 Ironhill Trace
- 333 Etowah Valley Trace
- 327 Ironhill Trace
- 321 Ironhill Trace
- 802 Eagle Glen Crossing
- 243 Cordova St
- 3009 High Vista Walk
- 708 Wind Song Trace
