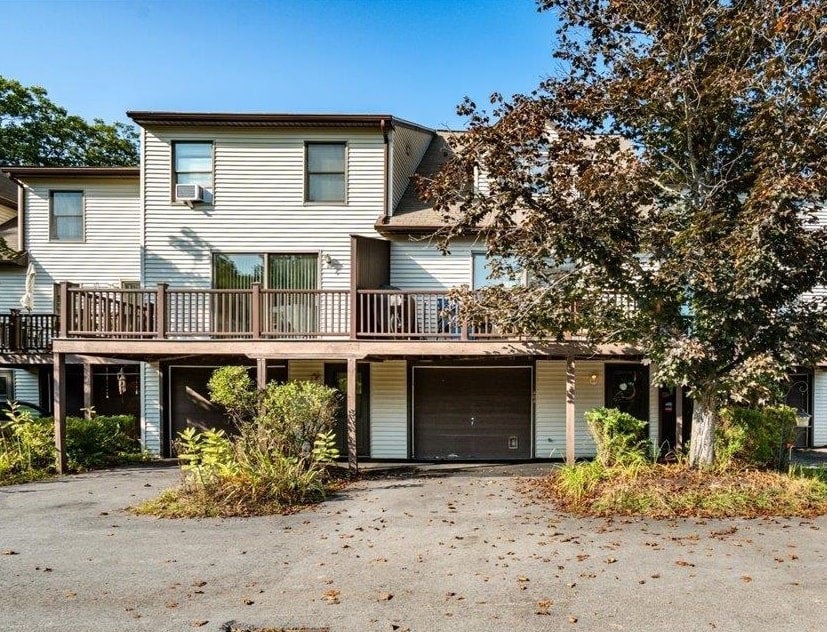
404 Ledgeview Dr Rochester, NH 03839
Estimated payment $1,771/month
Highlights
- Hot Property
- Wood Flooring
- Dining Room
- Deck
- Living Room
- Ceiling Fan
About This Home
Welcome to 404 Ledgeview Drive, located in the Gonic section of Rochester and part of the Ledgeview Condominium community. This two-bedroom home is designed for easy living, blending comfort with convenience. Inside, you’ll find a bright layout with open living and dining spaces that connect seamlessly to a private deck that is perfect for relaxing, grilling, or entertaining friends. Both bedrooms are generously sized, offering flexible space for rest, work, or hobbies. The association is pet-friendly and low maintenance so you can spend less time on chores and more time enjoying your surroundings. The location puts everyday conveniences at your fingertips: shopping, dining, and local services are just minutes away. Commuters will appreciate quick access to Route 16, with Portsmouth, the Seacoast, and even weekend getaways to the White Mountains all within easy reach.
Townhouse Details
Home Type
- Townhome
Est. Annual Taxes
- $3,502
Year Built
- Built in 1987
Parking
- 1 Car Garage
- Shared Driveway
Home Design
- Wood Frame Construction
- Shingle Roof
Interior Spaces
- Property has 2 Levels
- Ceiling Fan
- Living Room
- Dining Room
Kitchen
- Microwave
- Dishwasher
Flooring
- Wood
- Carpet
- Ceramic Tile
Bedrooms and Bathrooms
- 2 Bedrooms
Home Security
Additional Features
- Deck
- Hot Water Heating System
Listing and Financial Details
- Legal Lot and Block 04 / 34
- Assessor Parcel Number 251
Community Details
Recreation
- Snow Removal
Additional Features
- Ledgeview Condominiums
- Fire and Smoke Detector
Map
Home Values in the Area
Average Home Value in this Area
Tax History
| Year | Tax Paid | Tax Assessment Tax Assessment Total Assessment is a certain percentage of the fair market value that is determined by local assessors to be the total taxable value of land and additions on the property. | Land | Improvement |
|---|---|---|---|---|
| 2024 | $3,502 | $235,800 | $0 | $235,800 |
| 2023 | $3,550 | $137,900 | $0 | $137,900 |
| 2022 | $3,486 | $137,900 | $0 | $137,900 |
| 2021 | $3,399 | $137,900 | $0 | $137,900 |
| 2020 | $3,394 | $137,900 | $0 | $137,900 |
| 2019 | $3,434 | $137,900 | $0 | $137,900 |
| 2018 | $3,286 | $119,400 | $0 | $119,400 |
| 2017 | $3,144 | $119,400 | $0 | $119,400 |
| 2016 | $2,998 | $106,100 | $0 | $106,100 |
| 2015 | $2,987 | $106,100 | $0 | $106,100 |
| 2014 | $2,915 | $106,100 | $0 | $106,100 |
| 2013 | $2,921 | $110,800 | $0 | $110,800 |
| 2012 | $2,845 | $110,800 | $0 | $110,800 |
Property History
| Date | Event | Price | Change | Sq Ft Price |
|---|---|---|---|---|
| 09/12/2025 09/12/25 | For Sale | $280,000 | +16.7% | $272 / Sq Ft |
| 09/16/2022 09/16/22 | Sold | $240,000 | +4.4% | $233 / Sq Ft |
| 08/01/2022 08/01/22 | Pending | -- | -- | -- |
| 07/30/2022 07/30/22 | For Sale | $229,900 | 0.0% | $223 / Sq Ft |
| 07/20/2022 07/20/22 | Pending | -- | -- | -- |
| 07/14/2022 07/14/22 | For Sale | $229,900 | -- | $223 / Sq Ft |
Purchase History
| Date | Type | Sale Price | Title Company |
|---|---|---|---|
| Warranty Deed | $160,000 | -- |
Mortgage History
| Date | Status | Loan Amount | Loan Type |
|---|---|---|---|
| Open | $235,653 | FHA | |
| Closed | $143,863 | Unknown | |
| Closed | $157,325 | No Value Available |
About the Listing Agent

Amy Jones is a dedicated Realtor® based in Stratham, New Hampshire, affiliated with The Gove Group Real Estate. In her dual role as the Director of Agent Success & Recruiting, Amy supports and coaches both new and experienced agents to help them achieve their business goals. She organizes one-on-one business planning sessions, workshops, and training opportunities, fostering the professional growth of her team.
Amy joined The Gove Group after a successful tenure at Berkshire Hathaway
Amy's Other Listings
Source: PrimeMLS
MLS Number: 5061006
APN: RCHE-000251-000034-000004
- 427 Ledgeview Dr
- 2 Hidden Path Ln
- 14 Hynes Ct
- 18 Misty Ln
- 37 Indian Brook Cir Unit 41
- 31 Shakespeare Rd
- 104 Trinity Cir Unit A
- 82 Hansonville Rd
- 81 Hansonville Rd
- 18 Birdie Grove Unit E
- 18 Birdie Grove Unit 1
- 13 Birdie Grove Unit F
- 13 Birdie Grove Unit C
- 13 Birdie Grove Unit D
- 24 Birdie Grove Unit B
- 24 Birdie Grove Unit D
- 24 Birdie Grove Unit F
- 24 Birdie Grove Unit E
- 24 Birdie Grove Unit C
- 40 Dry Hill Rd Unit Lot 0250/0006/0000
- 5 Marwari Ln
- 49 Wildcat Dr
- 37 Indian Brook Cir Unit 41
- 5 Otter Brook Cir
- 68 Hemingway Dr
- 29 Wadleigh Rd
- 98 Old Gonic Rd
- 2 Pierce Dr
- 6 Willowbrook Dr
- 28 Chestnut St Unit Upstairs
- 35 Pine St Unit 4-D
- 5 Lafayette St
- 5 Lafayette St
- 22 S Main St Unit 204
- 55 N Main St Unit 604
- 55 N Main St Unit 304
- 55 N Main St Unit 306
- 55 N Main St Unit 404
- 55 N Main St
- 231 Walnut St






